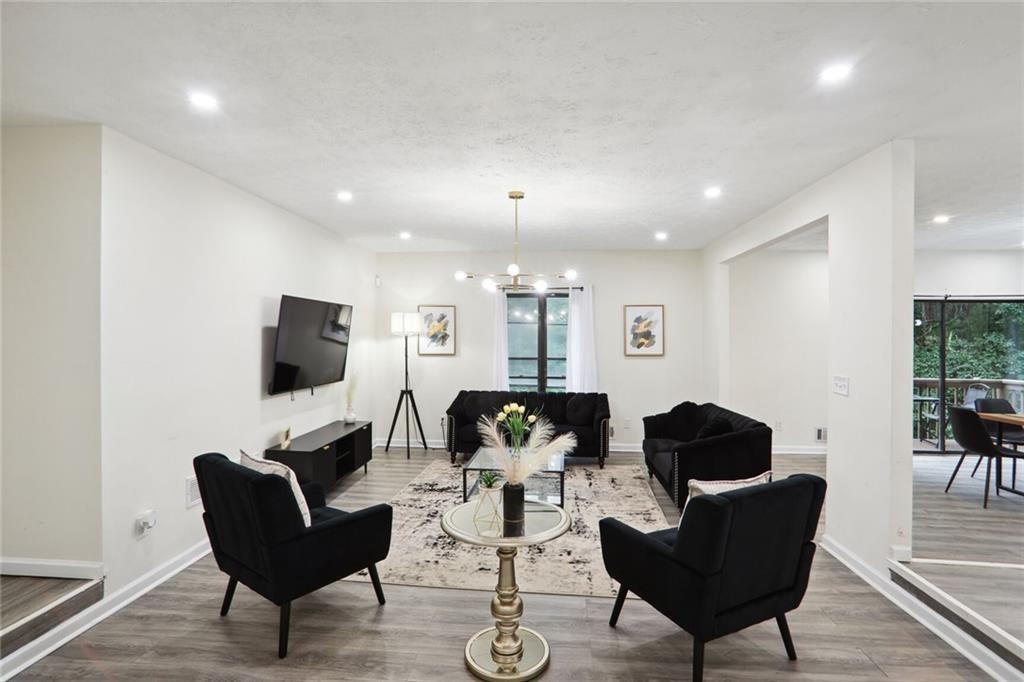4519 Dogwood Farms Drive
Decatur, GA 30034
$2,000
Discover the charm and comfort of this delightful 3-bedroom, 2-bath ranch-style home located in the serene Dogwood Farms neighborhood. Nestled on a spacious 0.7-acre lot, this residence offers a perfect blend of cozy living and outdoor enjoyment. Step inside and be greeted by the convenience of main-level living. The open concept dining area flows seamlessly into the family room, creating an inviting space for entertaining and making lasting memories. The kitchen boasts white cabinets, solid surface counters, and a view to the family room, enhancing the homeCOs warm and connected feel. Retreat to the deck and immerse yourself in the natural beauty of the surrounding woods, providing a picturesque backdrop for relaxation. The backyard is an ideal space for family gatherings and outdoor fun, while the front porch offers a charming spot to enjoy your morning coffee. This home features a master bedroom on the main level, a master bath with a tub/shower combo, and hardwood flooring throughout. The partial basement provides additional storage space and versatility for your needs. With a 2-car garage, youCOll have plenty of room for parking and storage. Situated in a quiet and welcoming neighborhood, youCOll enjoy easy access to nearby amenities and the convenience of GPS-friendly directions. Schools in the area include Chapel Hill Elementary, Chapel Hill Middle, and Southwest Dekalb High. DonCOt miss your chance to make this lovely house your forever home. This property offers a wonderful opportunity for those looking to add their personal touch. Schedule a showing today and experience the charm of Dogwood Farms living!
- SubdivisionDogwood Farms
- Zip Code30034
- CityDecatur
- CountyDekalb - GA
Location
- ElementaryChapel Hill - Dekalb
- JuniorChapel Hill - Dekalb
- HighSouthwest Dekalb
Schools
- StatusActive
- MLS #7520625
- TypeRental
MLS Data
- Bedrooms3
- Bathrooms2
- Bedroom DescriptionMaster on Main
- RoomsAttic, Basement
- BasementExterior Entry, Unfinished, Walk-Out Access
- KitchenBreakfast Room, Cabinets White, Kitchen Island, Pantry, View to Family Room
- AppliancesDishwasher, Electric Range, Microwave, Refrigerator
- HVACCentral Air
Interior Details
- StyleRanch
- ConstructionHardiPlank Type
- Built In1974
- StoriesArray
- ParkingGarage, Garage Door Opener, Garage Faces Front, Kitchen Level, Level Driveway
- FeaturesLighting, Private Entrance, Private Yard, Rain Gutters
- UtilitiesCable Available, Electricity Available, Natural Gas Available, Phone Available, Water Available
- Lot DescriptionBack Yard, Flood Plain, Front Yard
- Lot Dimensions284 x 100
- Acres0.67
Exterior Details
Listing Provided Courtesy Of: Keller Williams Realty West Atlanta 470-907-8266
Listings identified with the FMLS IDX logo come from FMLS and are held by brokerage firms other than the owner of
this website. The listing brokerage is identified in any listing details. Information is deemed reliable but is not
guaranteed. If you believe any FMLS listing contains material that infringes your copyrighted work please click here
to review our DMCA policy and learn how to submit a takedown request. © 2025 First Multiple Listing
Service, Inc.
This property information delivered from various sources that may include, but not be limited to, county records and the multiple listing service. Although the information is believed to be reliable, it is not warranted and you should not rely upon it without independent verification. Property information is subject to errors, omissions, changes, including price, or withdrawal without notice.
For issues regarding this website, please contact Eyesore at 678.692.8512.
Data Last updated on November 26, 2025 4:24pm



























