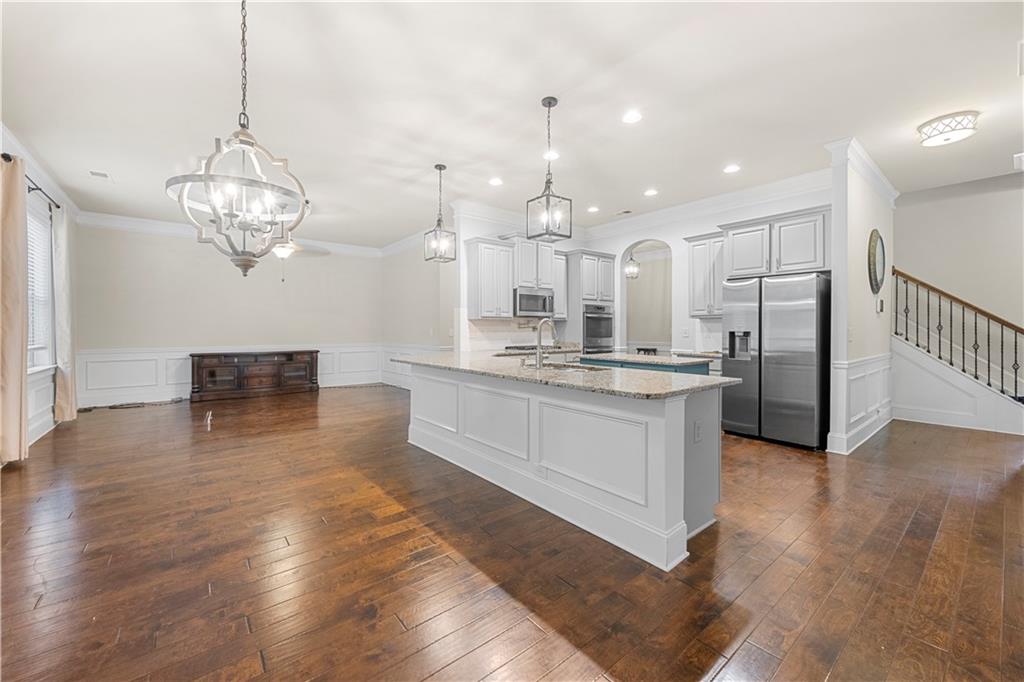2268 Austin Common Way
Dacula, GA 30019
$600,000
Welcome Home to this stunning three-story retreat in the highly sought-after Archer school district! This spacious 6-bedroom, 4.5-bath home is thoughtfully designed to cater to your every need. As you enter, you'll be captivated by the open-concept floor plan, effortlessly connecting the gourmet kitchen—complete with a double oven and custom walk-in pantry—to the warm and inviting family room. Just off the kitchen, the cozy keeping room provides a perfect nook for morning coffee or intimate gatherings. On the third floor, you’ll find a versatile bedroom paired with a spacious loft. Let your imagination run wild—this space can easily transform into a media room, bonus room, or the ultimate man cave. The owner’s suite is a true sanctuary, featuring an oversized room with a relaxing sitting area that flows seamlessly into a luxurious bathroom oasis. Pamper yourself with a double vanity, separate shower, and an oversized garden tub. Plus, the walk-in closet with custom shelving offers both style and function. Outside, enjoy the privacy of a fully fenced backyard, ideal for outdoor entertaining or quiet relaxation. And with a three-car garage, there’s plenty of room for vehicles, storage, and hobbies. This home offers an incredible opportunity to create the lifestyle you’ve been dreaming of. Don’t miss out—schedule a showing today and discover why this exceptional property should be your next address! More Photos to come...
- SubdivisionAustin Commons
- Zip Code30019
- CityDacula
- CountyGwinnett - GA
Location
- StatusActive Under Contract
- MLS #7520485
- TypeResidential
MLS Data
- Bedrooms6
- Bathrooms4
- Half Baths1
- Bedroom DescriptionOversized Master, Sitting Room
- RoomsBonus Room, Family Room, Living Room, Media Room, Computer Room, Exercise Room, Loft
- FeaturesDouble Vanity, Entrance Foyer, Entrance Foyer 2 Story, High Ceilings 9 ft Main, Tray Ceiling(s), Walk-In Closet(s)
- KitchenEat-in Kitchen, Keeping Room, Pantry Walk-In, Cabinets Other, Solid Surface Counters, View to Family Room
- AppliancesDishwasher, Disposal, Double Oven, Dryer, Gas Oven/Range/Countertop, Gas Range, Microwave, Range Hood, Refrigerator, Washer
- HVACCeiling Fan(s), Central Air
- Fireplaces1
- Fireplace DescriptionFamily Room, Gas Starter
Interior Details
- StyleContemporary, Craftsman, Traditional
- ConstructionBrick Front
- Built In2014
- StoriesArray
- ParkingAttached, Driveway, Garage, Garage Door Opener, Level Driveway
- FeaturesPrivate Yard
- ServicesClubhouse, Homeowners Association, Pool, Sidewalks, Street Lights
- UtilitiesCable Available, Electricity Available, Natural Gas Available, Phone Available, Sewer Available, Underground Utilities, Water Available
- SewerPublic Sewer
- Lot DescriptionBack Yard, Front Yard, Landscaped, Level
- Lot Dimensionsx
- Acres0.172
Exterior Details
Listing Provided Courtesy Of: Atlanta Communities 404-844-4198
Listings identified with the FMLS IDX logo come from FMLS and are held by brokerage firms other than the owner of
this website. The listing brokerage is identified in any listing details. Information is deemed reliable but is not
guaranteed. If you believe any FMLS listing contains material that infringes your copyrighted work please click here
to review our DMCA policy and learn how to submit a takedown request. © 2025 First Multiple Listing
Service, Inc.
This property information delivered from various sources that may include, but not be limited to, county records and the multiple listing service. Although the information is believed to be reliable, it is not warranted and you should not rely upon it without independent verification. Property information is subject to errors, omissions, changes, including price, or withdrawal without notice.
For issues regarding this website, please contact Eyesore at 678.692.8512.
Data Last updated on December 9, 2025 4:03pm













































