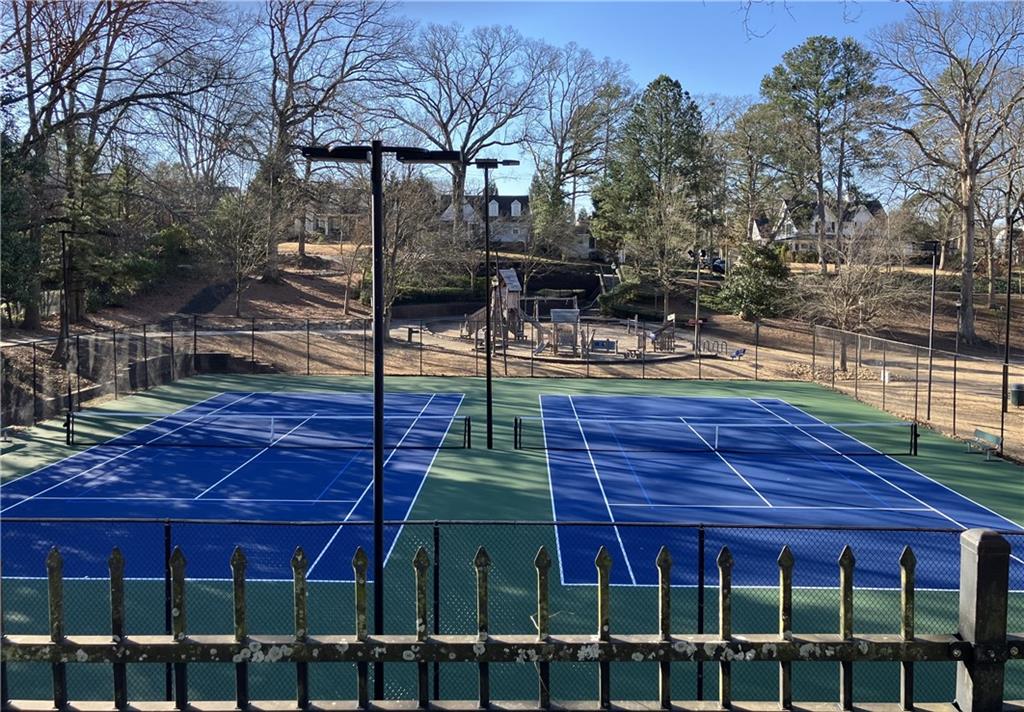2240 Palmour Court
Atlanta, GA 30337
$889,900
Come see this charming oasis located at the end of the cul de sac on one of College Park's most coveted streets. Relax on your screened porch overlooking a private wooded lot featuring frequent views of wildlife. Or, mingle with the neighbors in this warm community - many of whom have Woodward connections. With a 2-year old roof, three newer HVAC systems, new dishwasher, tankless water heater & professional landscaping - buyers won't need to do a thing! Entertaining is a breeze - usher them in from the beautiful front porch through the expansive foyer to the great room w/beamed & vaulted ceilings. The open floor plan allows for easy flow & conversation. With a separate living room & office/bedroom w/built-in desks on the main, there's plenty of places to escape. Upstairs boasts the primary bedroom w/expansive bath plus two-oversized bedrooms, each with private/attached bath. For all the extras, head to the terrace level complete w/full bed & bath, family room, exercise room & tons of unfinished storage. All of this in the historic district of College Park - convenient to parks/rec, Woodward Academy, Midtown, Downtown, schools, retail/restaurants & the airport. Come see for yourself, and fall in love with 2240 Palmour.
- SubdivisionHistoric College Park
- Zip Code30337
- CityAtlanta
- CountyFulton - GA
Location
- ElementaryCollege Park
- JuniorPaul D. West
- HighTri-Cities
Schools
- StatusActive
- MLS #7520173
- TypeResidential
MLS Data
- Bedrooms5
- Bathrooms5
- Bedroom DescriptionSplit Bedroom Plan
- RoomsBonus Room, Exercise Room, Family Room, Living Room, Office
- BasementDaylight, Exterior Entry, Finished, Finished Bath, Full, Interior Entry
- FeaturesBeamed Ceilings, Crown Molding, Disappearing Attic Stairs, Entrance Foyer, High Ceilings 9 ft Lower, High Ceilings 9 ft Main, High Ceilings 9 ft Upper, High Speed Internet, His and Hers Closets, Tray Ceiling(s), Vaulted Ceiling(s), Walk-In Closet(s)
- KitchenBreakfast Room, Cabinets Other, Eat-in Kitchen, Pantry Walk-In, Stone Counters, View to Family Room
- AppliancesDishwasher, Disposal, Dryer, Electric Oven/Range/Countertop, Gas Cooktop, Microwave, Refrigerator, Self Cleaning Oven, Tankless Water Heater, Washer
- HVACCeiling Fan(s), Central Air, Zoned
- Fireplaces1
- Fireplace DescriptionFamily Room, Gas Log, Gas Starter, Glass Doors
Interior Details
- StyleCraftsman, Traditional
- ConstructionHardiPlank Type, Stone
- Built In2005
- StoriesArray
- ParkingAttached, Driveway, Garage, Garage Door Opener, Kitchen Level, Level Driveway
- FeaturesPrivate Yard
- ServicesNear Public Transport, Near Schools, Near Trails/Greenway, Park, Playground, Restaurant, Sidewalks, Street Lights, Tennis Court(s)
- UtilitiesElectricity Available, Natural Gas Available, Sewer Available, Water Available
- SewerPublic Sewer
- Lot DescriptionBack Yard, Cul-de-sac Lot, Landscaped, Wooded
- Lot Dimensions71x138x159x99x97
- Acres0.49
Exterior Details
Listing Provided Courtesy Of: Chapman Hall Premier, REALTORS 770-454-7840
Listings identified with the FMLS IDX logo come from FMLS and are held by brokerage firms other than the owner of
this website. The listing brokerage is identified in any listing details. Information is deemed reliable but is not
guaranteed. If you believe any FMLS listing contains material that infringes your copyrighted work please click here
to review our DMCA policy and learn how to submit a takedown request. © 2026 First Multiple Listing
Service, Inc.
This property information delivered from various sources that may include, but not be limited to, county records and the multiple listing service. Although the information is believed to be reliable, it is not warranted and you should not rely upon it without independent verification. Property information is subject to errors, omissions, changes, including price, or withdrawal without notice.
For issues regarding this website, please contact Eyesore at 678.692.8512.
Data Last updated on January 28, 2026 1:03pm

















































