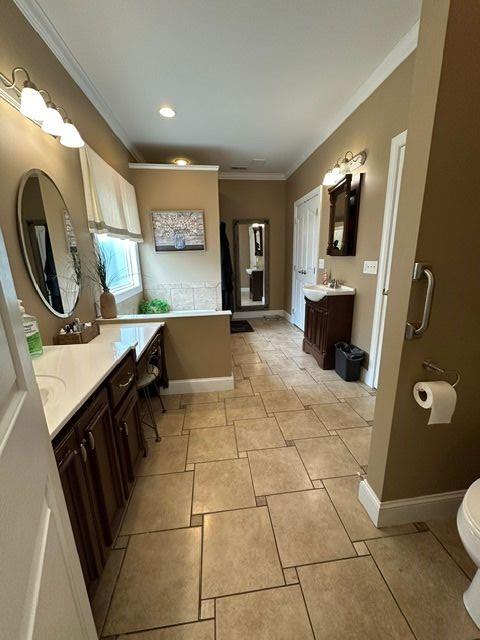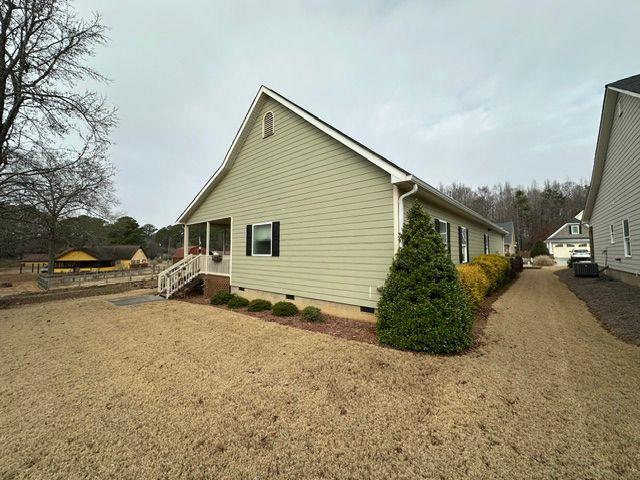108 Dekle Drive NE
Rome, GA 30161
$359,900
Step into timeless elegance with this meticulously crafted 2011-built Craftsman ranch home, where classic charm meets modern convenience. Boasting 3 bedrooms and 2 bathrooms, this home offers the perfect blend of comfort and style. As you enter, you’ll be welcomed by a warm and inviting living room, complete with a stunning stone fireplace and rich hardwood floors that add character and sophistication. The well-appointed kitchen features granite countertops, stainless steel appliances, a spacious center island with a breakfast bar, and ample cabinetry, making meal preparation a joy. The separate dining room provides the perfect setting for gatherings, whether casual or formal. The primary suite is a private retreat, featuring a tray ceiling, his-and-hers closets, and an en-suite bathroom designed for relaxation. The spa-like garden tub, separate tile shower, makeup vanity, and dual-sink vanity create an atmosphere of luxury and functionality. Additional highlights include a convenient laundry closet, a covered back porch perfect for outdoor relaxation, and a spacious two-car garage. Situated in a desirable location, this home is a must-see for those seeking craftsmanship, comfort, and timeless charm. Motivated seller offering buyer closing costs incentive.
- SubdivisionForest Glen
- Zip Code30161
- CityRome
- CountyFloyd - GA
Location
- StatusActive
- MLS #7520165
- TypeResidential
MLS Data
- Bedrooms3
- Bathrooms2
- Bedroom DescriptionMaster on Main
- FeaturesHigh Ceilings 9 ft Main, Double Vanity, His and Hers Closets, Tray Ceiling(s), Walk-In Closet(s)
- KitchenBreakfast Bar, Cabinets Other, Solid Surface Counters, Kitchen Island, View to Family Room
- AppliancesDishwasher, Electric Range, Refrigerator, Microwave
- HVACCeiling Fan(s), Central Air, Electric
- Fireplaces1
- Fireplace DescriptionLiving Room, Factory Built, Gas Log, Gas Starter
Interior Details
- StyleRanch, Craftsman
- ConstructionBrick Front, Cement Siding, Concrete
- Built In2011
- StoriesArray
- ParkingAttached, Garage, Garage Faces Front, Kitchen Level, Level Driveway, See Remarks
- FeaturesRear Stairs
- ServicesStreet Lights
- UtilitiesElectricity Available, Sewer Available, Water Available, Natural Gas Available
- SewerPublic Sewer
- Lot DescriptionLevel
- Lot Dimensionsx
- Acres0.17
Exterior Details
Listing Provided Courtesy Of: Realty One Group Edge 678-909-7709
Listings identified with the FMLS IDX logo come from FMLS and are held by brokerage firms other than the owner of
this website. The listing brokerage is identified in any listing details. Information is deemed reliable but is not
guaranteed. If you believe any FMLS listing contains material that infringes your copyrighted work please click here
to review our DMCA policy and learn how to submit a takedown request. © 2026 First Multiple Listing
Service, Inc.
This property information delivered from various sources that may include, but not be limited to, county records and the multiple listing service. Although the information is believed to be reliable, it is not warranted and you should not rely upon it without independent verification. Property information is subject to errors, omissions, changes, including price, or withdrawal without notice.
For issues regarding this website, please contact Eyesore at 678.692.8512.
Data Last updated on January 21, 2026 4:54pm





































