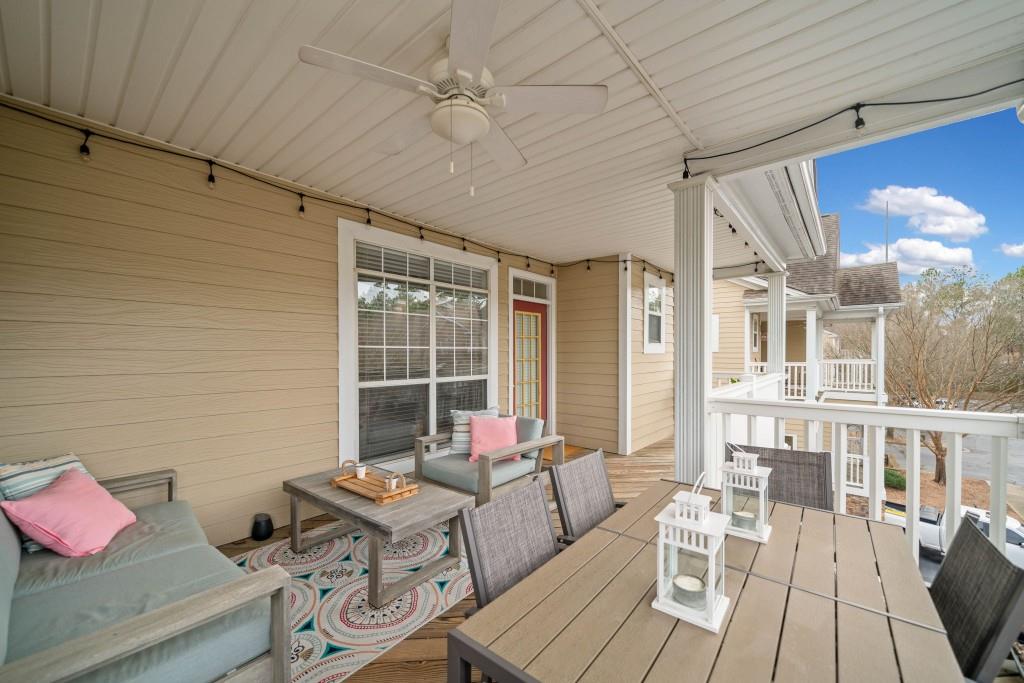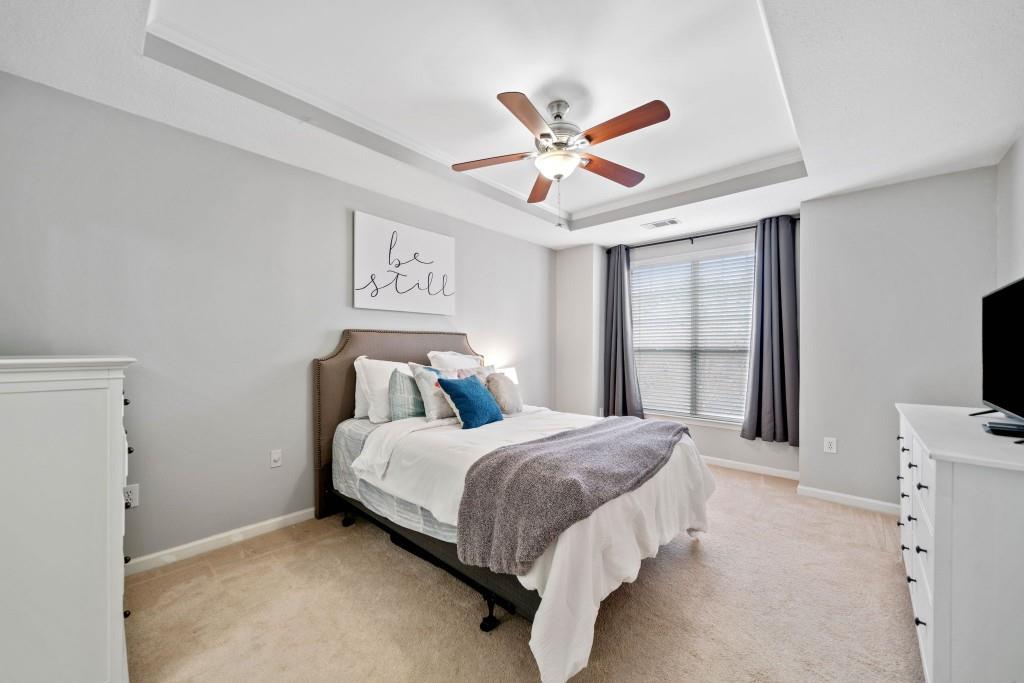536 Sandringham Drive
Milton, GA 30004
$340,000
Discover Your Dream Condo in the Heart of Alpharetta/Milton! Step into your serene oasis with this beautiful top floor condo with vaulted ceilings, featuring a large private covered deck perfect for sipping morning coffee, hosting evening gatherings, or enjoying a peaceful read. Inside, you'll find a living space with modern lighting throughout. The inviting living area, complete with a fireplace, sets the perfect relaxing ambiance. Plus, a charming office nook makes working from home a breeze. The thoughtful split-bedroom layout ensures maximum privacy, with each bedroom boasting its own bathroom and walk-in closet ideal for convenience and comfort. Located within the desirable gated community of Villages of Devonshire, you'll enjoy an array of fantastic amenities, including a sparkling swimming pool, tennis courts, walking trails, a dog park, play area, car wash, clubhouse, juice bar, and an amazing fitness center. With easy access to GA400 and just moments away from shopping and entertainment hotspots like Avalon, Halcyon, and Northpoint Mall, plus beautiful parks and top-rated schools, this condo offers the perfect blend of tranquility and convenience. Don't miss your chance to call this beautiful space your home!
- SubdivisionVillages Of Devinshire
- Zip Code30004
- CityMilton
- CountyFulton - GA
Location
- ElementaryManning Oaks
- JuniorHopewell
- HighAlpharetta
Schools
- StatusActive
- MLS #7520073
- TypeCondominium & Townhouse
MLS Data
- Bedrooms2
- Bathrooms2
- Bedroom DescriptionRoommate Floor Plan, Split Bedroom Plan
- RoomsGreat Room
- FeaturesDouble Vanity, Entrance Foyer, High Ceilings 9 ft Main, High Speed Internet, Tray Ceiling(s), Vaulted Ceiling(s), Walk-In Closet(s)
- KitchenBreakfast Bar, Cabinets Stain, Eat-in Kitchen, Pantry, Solid Surface Counters, View to Family Room
- AppliancesDishwasher, Disposal, Electric Oven/Range/Countertop, Electric Range, Microwave, Refrigerator, Washer
- HVACCeiling Fan(s), Central Air, Electric
- Fireplaces1
- Fireplace DescriptionFamily Room
Interior Details
- StyleTraditional
- ConstructionStone, Vinyl Siding
- Built In1997
- StoriesArray
- ParkingParking Lot
- FeaturesLighting, Rain Barrel/Cistern(s)
- ServicesBusiness Center, Clubhouse, Dog Park, Fitness Center, Gated, Homeowners Association, Near Schools, Near Shopping, Park, Playground, Pool, Tennis Court(s)
- UtilitiesCable Available, Electricity Available, Natural Gas Available, Phone Available, Sewer Available, Water Available
- SewerPublic Sewer
- Lot DescriptionLevel
- Acres0.03
Exterior Details
Listing Provided Courtesy Of: Bolst, Inc. 404-482-2293
Listings identified with the FMLS IDX logo come from FMLS and are held by brokerage firms other than the owner of
this website. The listing brokerage is identified in any listing details. Information is deemed reliable but is not
guaranteed. If you believe any FMLS listing contains material that infringes your copyrighted work please click here
to review our DMCA policy and learn how to submit a takedown request. © 2025 First Multiple Listing
Service, Inc.
This property information delivered from various sources that may include, but not be limited to, county records and the multiple listing service. Although the information is believed to be reliable, it is not warranted and you should not rely upon it without independent verification. Property information is subject to errors, omissions, changes, including price, or withdrawal without notice.
For issues regarding this website, please contact Eyesore at 678.692.8512.
Data Last updated on April 14, 2025 6:52am





























