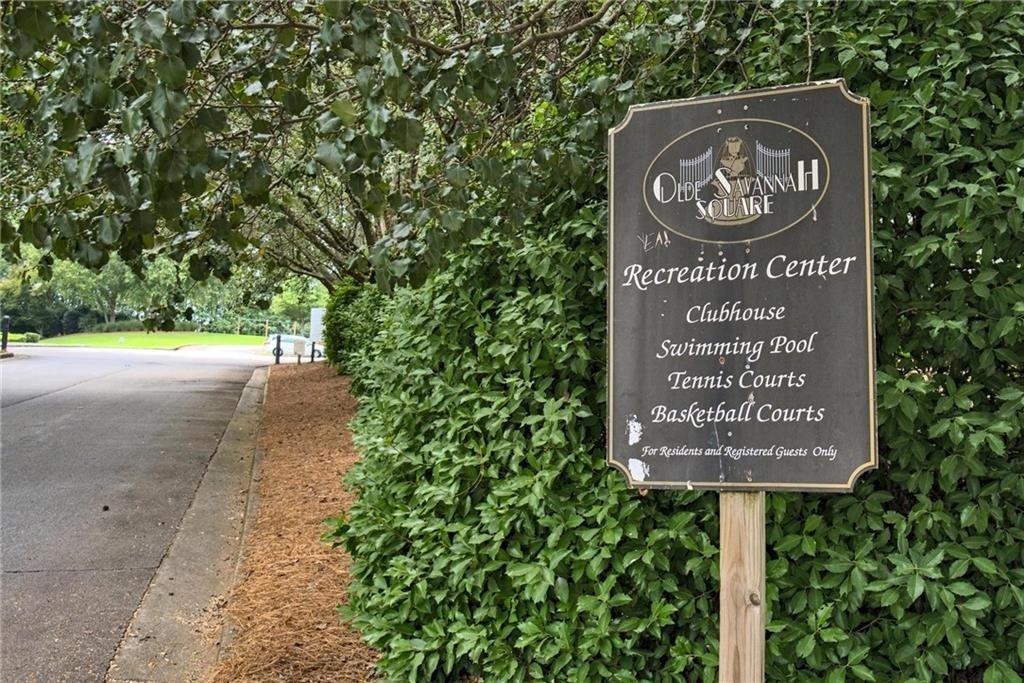1464 Oglethorpe Drive
Suwanee, GA 30024
$529,000
New price on this great traditional with a full basement! And all new neutral carpet has been installed throughout! Discover this charming brick-front traditional home, offering comfort, space, and endless potential! Nestled in the sought-after Olde Savannah Square community, this home sits on one of the largest lots in the neighborhood, with a partially fenced backyard and a serene stream running along the back. Step inside to a grand two-story foyer with beautiful hardwood floors extending through most of the main level. To the left, elegant stacked living and dining rooms provide the perfect space for entertaining. The light-filled family room boasts a cozy fireplace and expansive wooded views through large windows. Overlooking the family room, the spacious kitchen and breakfast area make meal prep and gatherings a breeze. Upstairs, the luxurious master suite impresses with a sitting area, double tray ceilings, and a spa-like master bath featuring a separate soaking tub, glass-wall shower, and a large walk-in closet. Three additional bedrooms share a full bath, offering plenty of space for family or guests. An added bonus is the full, partially finished basement, featuring a large game room, full bath, and two finished rooms perfect for a home office, media room, or potential in-law suite. With space to add a full kitchen, this lower level provides incredible versatility. Entire interior has been freshly painted; all new windows on main level and in master bedroom. Located in a swim/tennis community with a clubhouse, pool, tennis courts, basketball court, and playground, this home is also conveniently situated near top schools, shopping, dining, and major attractions, including Gas South Arena and Mall of Georgia. With just a few cosmetic updates, this home is a true hidden gem waiting for its next owner!
- SubdivisionOlde Savannah Square
- Zip Code30024
- CitySuwanee
- CountyGwinnett - GA
Location
- ElementaryParsons
- JuniorHull
- HighPeachtree Ridge
Schools
- StatusPending
- MLS #7519978
- TypeResidential
MLS Data
- Bedrooms4
- Bathrooms2
- Half Baths1
- Bedroom DescriptionOversized Master
- RoomsFamily Room, Living Room
- BasementDaylight, Exterior Entry, Finished, Finished Bath, Full, Interior Entry
- FeaturesDisappearing Attic Stairs, Entrance Foyer 2 Story, High Ceilings 9 ft Main, Tray Ceiling(s), Walk-In Closet(s)
- KitchenBreakfast Room, Cabinets White, Laminate Counters, Pantry, View to Family Room
- AppliancesDishwasher, Disposal, Gas Range, Gas Water Heater, Refrigerator
- HVACAttic Fan, Central Air, Electric, Zoned
- Fireplaces1
- Fireplace DescriptionFactory Built, Family Room, Gas Log, Gas Starter, Glass Doors
Interior Details
- StyleTraditional
- ConstructionBrick, Brick Front, Vinyl Siding
- Built In1994
- StoriesArray
- ParkingGarage, Garage Faces Front, Kitchen Level
- FeaturesPrivate Yard, Rain Gutters
- ServicesClubhouse, Homeowners Association, Near Schools, Near Shopping, Playground, Pool, Sidewalks, Street Lights, Tennis Court(s)
- UtilitiesUnderground Utilities
- SewerPublic Sewer
- Lot DescriptionLevel, Private, Stream or River On Lot, Wooded
- Acres0.31
Exterior Details
Listing Provided Courtesy Of: RE/MAX Center 770-932-1234
Listings identified with the FMLS IDX logo come from FMLS and are held by brokerage firms other than the owner of
this website. The listing brokerage is identified in any listing details. Information is deemed reliable but is not
guaranteed. If you believe any FMLS listing contains material that infringes your copyrighted work please click here
to review our DMCA policy and learn how to submit a takedown request. © 2025 First Multiple Listing
Service, Inc.
This property information delivered from various sources that may include, but not be limited to, county records and the multiple listing service. Although the information is believed to be reliable, it is not warranted and you should not rely upon it without independent verification. Property information is subject to errors, omissions, changes, including price, or withdrawal without notice.
For issues regarding this website, please contact Eyesore at 678.692.8512.
Data Last updated on December 9, 2025 4:03pm



































