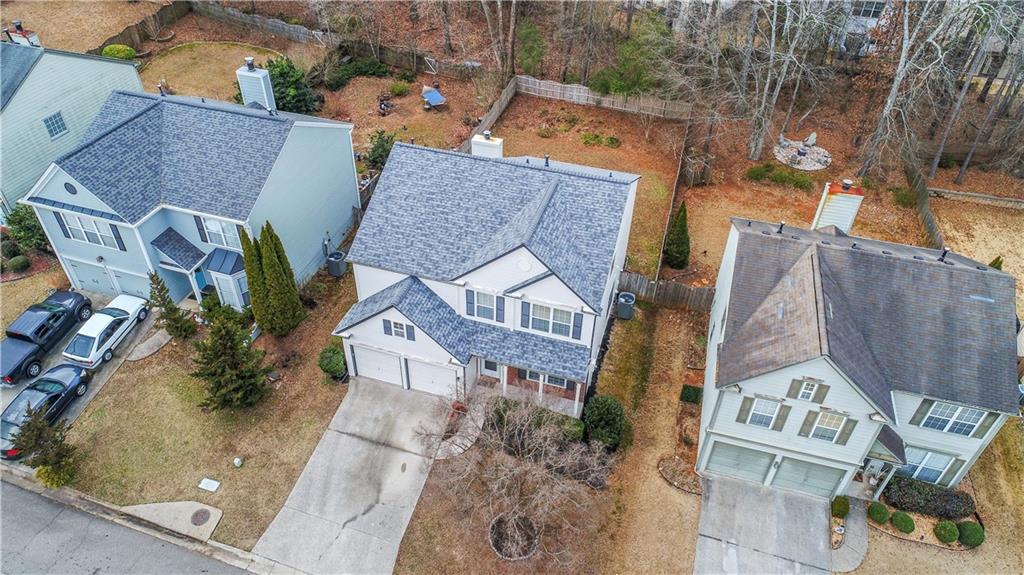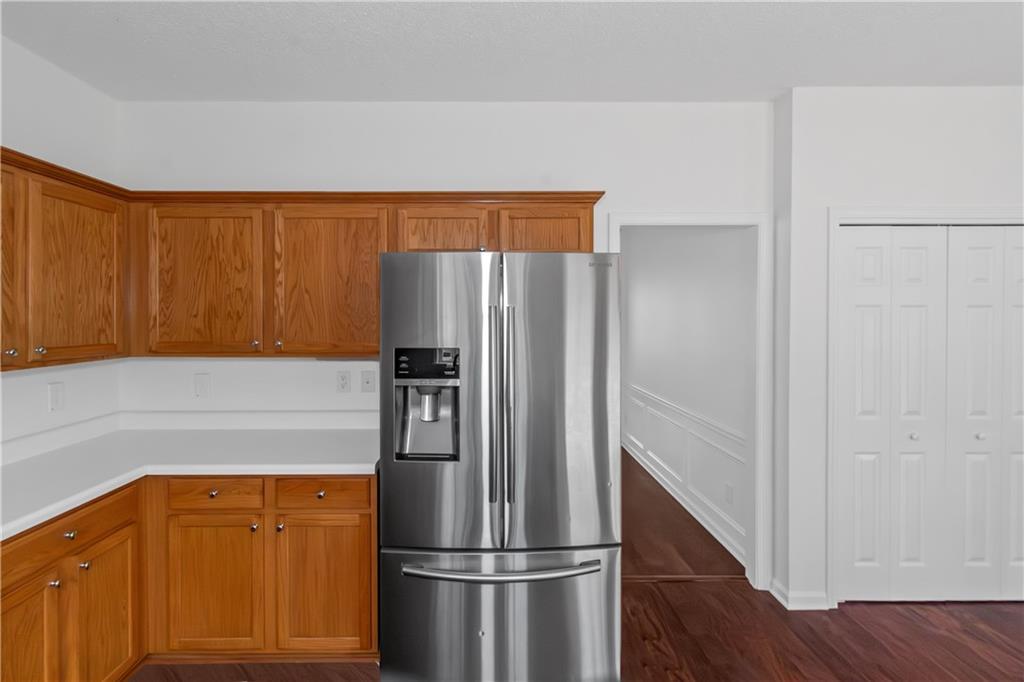509 Mullein Trace
Woodstock, GA 30188
$439,900
Welcome to this spacious home located in the desirable Woodlands community in the heart of Woodstock Georgia. As soon as you walk up to this freshly painted home, you will fall in love with the adorable front porch that's the perfect size for some cozy Rocking Chairs. As you walk through the front door, you are met with a large open living room and separate dining room that has enough space for a table that sits 8+ with plenty of room for the future gatherings you will be hosting. The eat-in kitchen has updated appliances and plenty of counter space with a lots of light from the outdoors. The open concept living between the kitchen and Great Room will allow the cook to socialize with their guests while preparing meals or cleaning up for the night. The Great Room is bright and inviting with a cozy gas fireplace and soaring vaulted ceilings. Once you pass through the Great Room you can head up the back stairs and you will find a large primary suite complete with a en-suite bathroom featuring a soaking tub, separate shower, double sinks and an oversized walk-in closet. The two additional bedrooms are generously sized and ready for your personal touch. All rooms upstairs have brand new upgraded neutral carpet throughout. You will also enjoy the convenience of the upstairs laundry room, making laundry day a little easier to handle. Inside, this home offers the perfect space for both relaxing and entertaining while the private fenced backyard gives you plenty of room to garden, play games or just sit on your patio and enjoy the days and/or nights. **The Woodlands is known for its fantastic amenities and vibrant community activities. This home is conveniently located near Woodstock and Roswell, with quick access to a variety of dining, shopping, and entertainment options. Don't wait, schedule your appointment today to see this stunning home!
- SubdivisionWoodlands
- Zip Code30188
- CityWoodstock
- CountyCherokee - GA
Location
- ElementaryLittle River
- JuniorMill Creek
- HighRiver Ridge
Schools
- StatusPending
- MLS #7519746
- TypeResidential
MLS Data
- Bedrooms3
- Bathrooms2
- Half Baths1
- Bedroom DescriptionOversized Master
- RoomsDining Room, Great Room - 2 Story, Kitchen, Laundry, Living Room, Master Bathroom, Master Bedroom
- FeaturesCathedral Ceiling(s), Double Vanity, Entrance Foyer, High Ceilings 9 ft Main, Vaulted Ceiling(s), Walk-In Closet(s)
- KitchenCabinets Stain, Eat-in Kitchen, Laminate Counters, Pantry, View to Family Room
- AppliancesDishwasher, Disposal, Dryer, Gas Oven/Range/Countertop, Gas Water Heater, Microwave, Refrigerator, Self Cleaning Oven, Washer
- HVACCeiling Fan(s), Central Air
- Fireplaces1
- Fireplace DescriptionGas Log, Gas Starter, Great Room
Interior Details
- StyleColonial
- ConstructionHardiPlank Type
- Built In2003
- StoriesArray
- ParkingGarage, Garage Door Opener, Garage Faces Front
- FeaturesPrivate Yard, Rain Gutters
- ServicesClubhouse, Homeowners Association, Near Schools, Near Shopping, Near Trails/Greenway, Park, Playground, Pool, Sidewalks, Street Lights, Swim Team, Tennis Court(s)
- UtilitiesCable Available, Electricity Available, Natural Gas Available, Phone Available, Sewer Available, Underground Utilities, Water Available
- SewerPublic Sewer
- Lot DescriptionBack Yard, Cleared, Front Yard, Landscaped, Level
- Lot Dimensions17x35x130x50
- Acres0.15
Exterior Details
Listing Provided Courtesy Of: Virtual Properties Realty.com 770-495-5050
Listings identified with the FMLS IDX logo come from FMLS and are held by brokerage firms other than the owner of
this website. The listing brokerage is identified in any listing details. Information is deemed reliable but is not
guaranteed. If you believe any FMLS listing contains material that infringes your copyrighted work please click here
to review our DMCA policy and learn how to submit a takedown request. © 2026 First Multiple Listing
Service, Inc.
This property information delivered from various sources that may include, but not be limited to, county records and the multiple listing service. Although the information is believed to be reliable, it is not warranted and you should not rely upon it without independent verification. Property information is subject to errors, omissions, changes, including price, or withdrawal without notice.
For issues regarding this website, please contact Eyesore at 678.692.8512.
Data Last updated on January 28, 2026 1:03pm










































