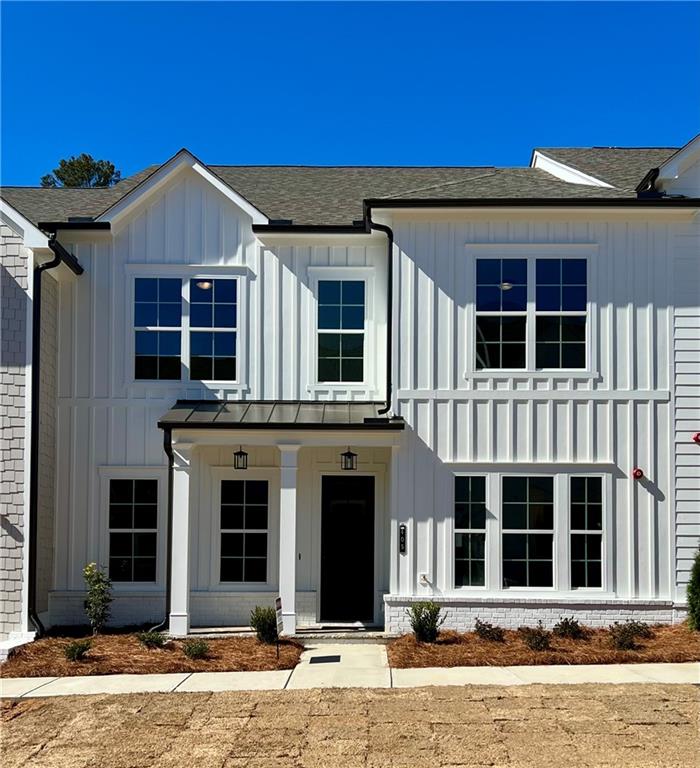405 Nettle Court
Woodstock, GA 30188
$649,804
Final opportunity to live in the Ruisseau community, and BUILDER WILL PAY up to $10,000 in closing costs with a preferred lender, closing by May 30!!! Welcome to a new standard of elegance and comfort in Woodstock! Thoughtfully designed with modern living in mind, our Primary Suite-on-Main townhomes offer seamless convenience and sophisticated style. Step inside to find an entertainment-ready gourmet kitchen and open-concept interiors, where every detail enhances your daily life. With the two-car garage on the same level as the kitchen, unloading groceries is effortless—no stairs required! A versatile flex room on the main floor adapts to your needs, whether as a nursery, home office, or creative retreat. Upstairs, oversized secondary bedrooms—each with a walk-in closet and private ensuite bath—offer the perfect haven for guests or family members. A spacious loft provides the ideal setting for movie nights, game days, or quiet gatherings, making multi-generational living a breeze. But the true showstopper? A remarkable 450+ square-foot covered outdoor living room—a rare gem in the Woodstock area. Whether you're watching football on crisp fall afternoons or enjoying spring breezes, this space redefines outdoor enjoyment. Just a short walk from the restaurants, breweries, and boutiques of Downtown Woodstock, Ruisseau perfectly balances urban convenience with spacious serenity. With nearly 2,600 square feet of thoughtfully designed living space, your new townhome is where luxury meets leisure—and where home feels exactly right. Only 6 homes remain—don’t miss your final opportunity! Schedule a tour today!
- SubdivisionRuisseau
- Zip Code30188
- CityWoodstock
- CountyCherokee - GA
Location
- StatusActive
- MLS #7519625
- TypeCondominium & Townhouse
MLS Data
- Bedrooms3
- Bathrooms3
- Half Baths2
- Bedroom DescriptionMaster on Main, Oversized Master
- RoomsGreat Room, Office
- FeaturesDouble Vanity, Entrance Foyer, High Ceilings 9 ft Main
- KitchenCabinets Stain, Kitchen Island, Pantry, Pantry Walk-In, Solid Surface Counters, View to Family Room
- AppliancesDishwasher, Gas Range, Gas Water Heater, Microwave
- HVACCeiling Fan(s), Central Air, Zoned
- Fireplaces1
- Fireplace DescriptionFactory Built, Gas Log, Great Room
Interior Details
- StyleCraftsman, Traditional
- ConstructionBrick Front, Brick Veneer, Cement Siding
- Built In2025
- StoriesArray
- ParkingGarage, Garage Door Opener, Garage Faces Rear
- FeaturesRain Gutters
- ServicesHomeowners Association, Near Shopping, Sidewalks, Street Lights
- UtilitiesCable Available, Electricity Available, Natural Gas Available, Phone Available, Sewer Available, Underground Utilities, Water Available
- SewerPublic Sewer
- Lot DescriptionFront Yard, Landscaped, Level, Sprinklers In Front, Sprinklers In Rear
- Acres0.05
Exterior Details
Listing Provided Courtesy Of: Loren Realty, LLC. 404-805-3001
Listings identified with the FMLS IDX logo come from FMLS and are held by brokerage firms other than the owner of
this website. The listing brokerage is identified in any listing details. Information is deemed reliable but is not
guaranteed. If you believe any FMLS listing contains material that infringes your copyrighted work please click here
to review our DMCA policy and learn how to submit a takedown request. © 2025 First Multiple Listing
Service, Inc.
This property information delivered from various sources that may include, but not be limited to, county records and the multiple listing service. Although the information is believed to be reliable, it is not warranted and you should not rely upon it without independent verification. Property information is subject to errors, omissions, changes, including price, or withdrawal without notice.
For issues regarding this website, please contact Eyesore at 678.692.8512.
Data Last updated on July 12, 2025 11:24am




















