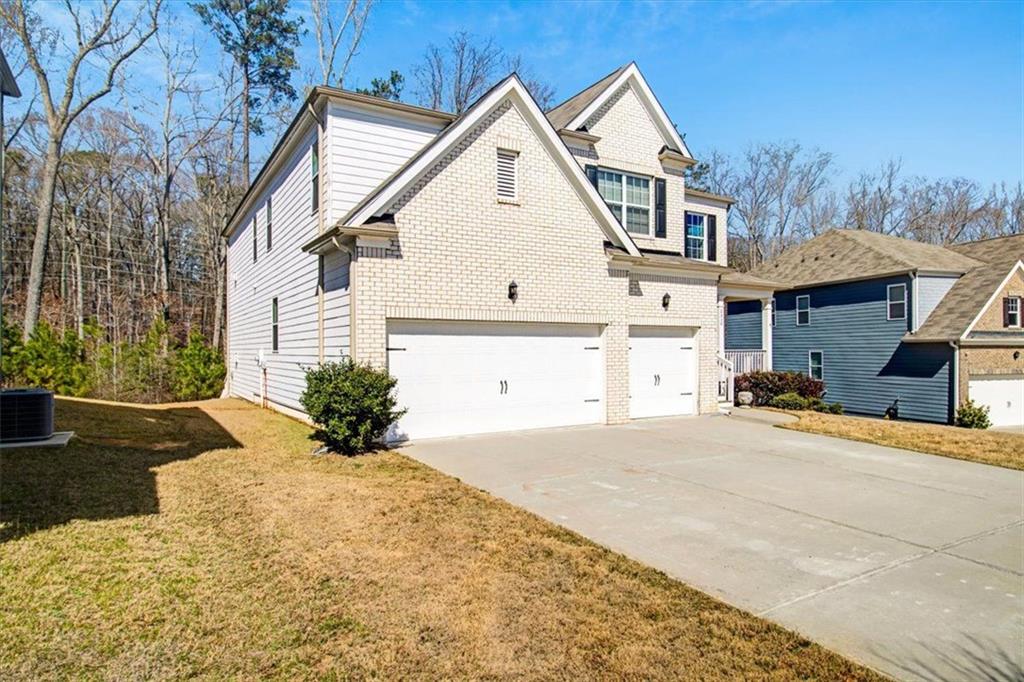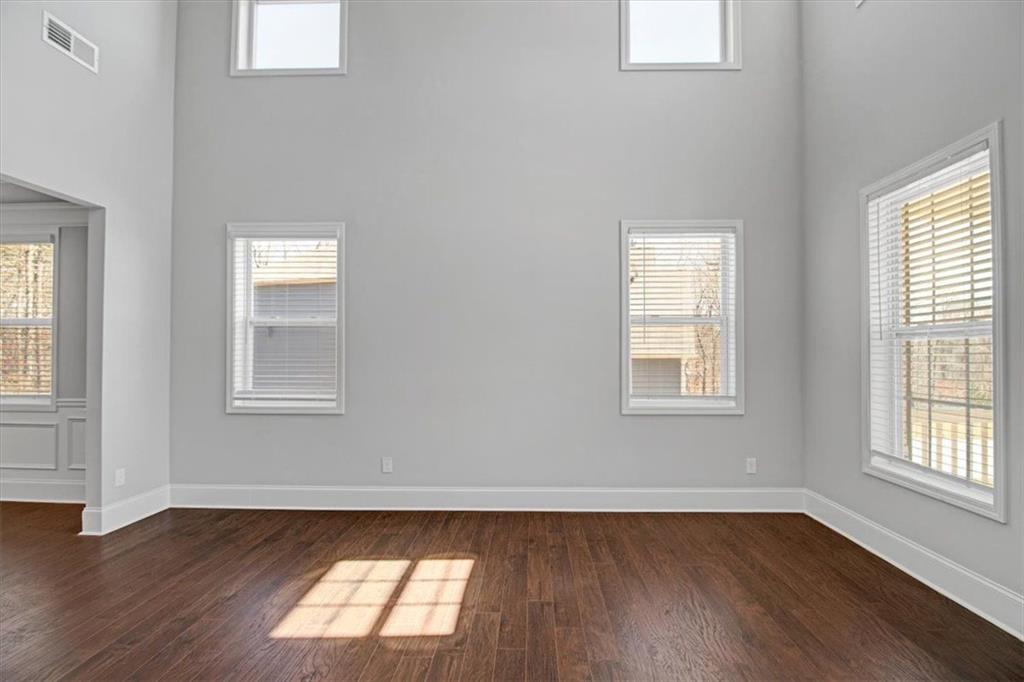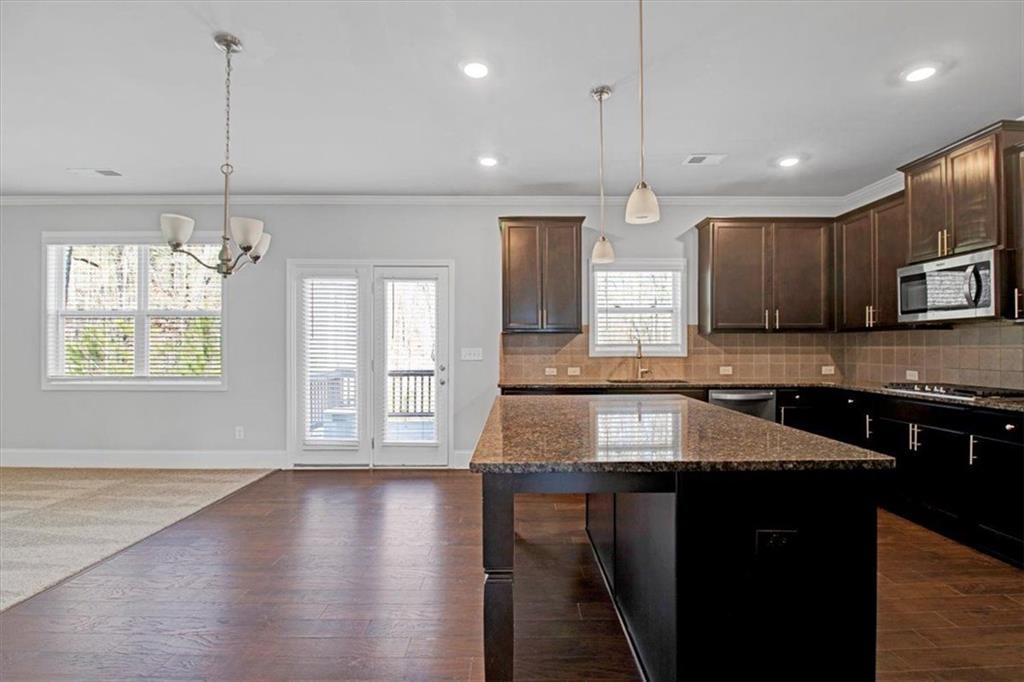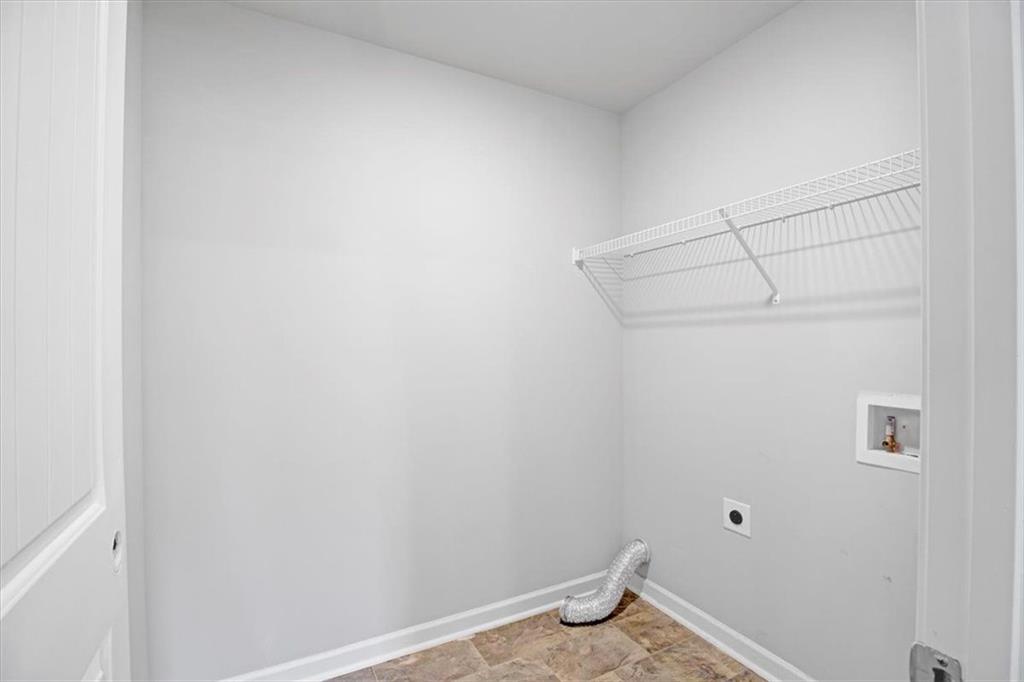2536 Dayview Lane
Atlanta, GA 30331
$575,000
Welcome to your dream home nestled in a quiet cul-de-sac in South Fulton Atlanta! This expansive two-story on a basement beauty offers the perfect blend of elegance and functionality, making it ideal for both entertaining and everyday living. Step into the grand formal living area, where soaring ceilings and an abundance of natural light create a warm and inviting atmosphere. Overlooking this space is a loft with a full bathroom, perfect for a home office, media room, or relaxation retreat. The formal dining room boasts a stunning coffered ceiling, setting the stage for unforgettable gatherings. The kitchen is a masterpiece, featuring ample counter space, premium appliances, and an open-concept flow into the large family room with a cozy fireplace. A main-floor bedroom and full bathroom provide convenience and privacy for guests or multigenerational living. Upstairs, the luxurious master suite is a true sanctuary, complete with a spacious sitting area and gas fireplace. The additional bedrooms are generously sized, including a Jack-and-Jill bathroom. This home continues to impress with a full basement, offering endless possibilities for expansion, a 3-car garage for all your parking and storage needs, and a prime cul-de-sac location in a peaceful, well-maintained neighborhood. Don’t miss your chance to own this exceptional home in South Fulton, Atlanta! The seller is preparing the home and more pictures will be added as soon as the home is available!
- SubdivisionWaterford Commons
- Zip Code30331
- CityAtlanta
- CountyFulton - GA
Location
- ElementaryStonewall Tell
- JuniorSandtown
- HighWestlake
Schools
- StatusActive
- MLS #7519607
- TypeResidential
MLS Data
- Bedrooms4
- Bathrooms4
- Bedroom DescriptionOversized Master, Sitting Room, Split Bedroom Plan
- RoomsBasement, Dining Room, Family Room, Laundry, Living Room, Loft
- BasementBath/Stubbed, Exterior Entry, Full, Interior Entry, Unfinished, Walk-Out Access
- FeaturesEntrance Foyer 2 Story, High Ceilings 10 ft Main, High Ceilings 10 ft Lower, High Ceilings 9 ft Upper, Coffered Ceiling(s), Crown Molding, Double Vanity, Disappearing Attic Stairs, High Speed Internet, Smart Home, Walk-In Closet(s)
- KitchenBreakfast Bar, Breakfast Room, Solid Surface Counters, Kitchen Island, Pantry, View to Family Room
- AppliancesDouble Oven, Dishwasher, Disposal, Gas Cooktop, Microwave, Self Cleaning Oven
- HVACCentral Air
- Fireplaces1
- Fireplace DescriptionFamily Room, Gas Starter
Interior Details
- StyleTraditional
- ConstructionBrick, Cement Siding, Frame
- Built In2020
- StoriesArray
- ParkingGarage Door Opener, Garage Faces Front, Level Driveway, Garage
- FeaturesPrivate Yard, Rain Gutters
- ServicesCurbs, Homeowners Association, Sidewalks, Near Schools, Street Lights
- UtilitiesCable Available, Electricity Available, Natural Gas Available, Phone Available, Sewer Available, Underground Utilities, Water Available
- SewerPublic Sewer
- Lot DescriptionBack Yard, Cul-de-sac Lot, Level
- Acres0.222
Exterior Details
Listing Provided Courtesy Of: Sanders RE, LLC 678-888-3438
Listings identified with the FMLS IDX logo come from FMLS and are held by brokerage firms other than the owner of
this website. The listing brokerage is identified in any listing details. Information is deemed reliable but is not
guaranteed. If you believe any FMLS listing contains material that infringes your copyrighted work please click here
to review our DMCA policy and learn how to submit a takedown request. © 2025 First Multiple Listing
Service, Inc.
This property information delivered from various sources that may include, but not be limited to, county records and the multiple listing service. Although the information is believed to be reliable, it is not warranted and you should not rely upon it without independent verification. Property information is subject to errors, omissions, changes, including price, or withdrawal without notice.
For issues regarding this website, please contact Eyesore at 678.692.8512.
Data Last updated on April 13, 2025 4:23am




































































