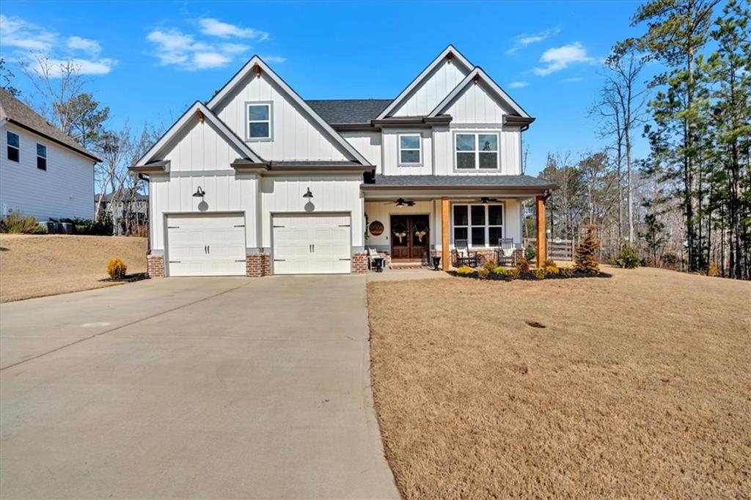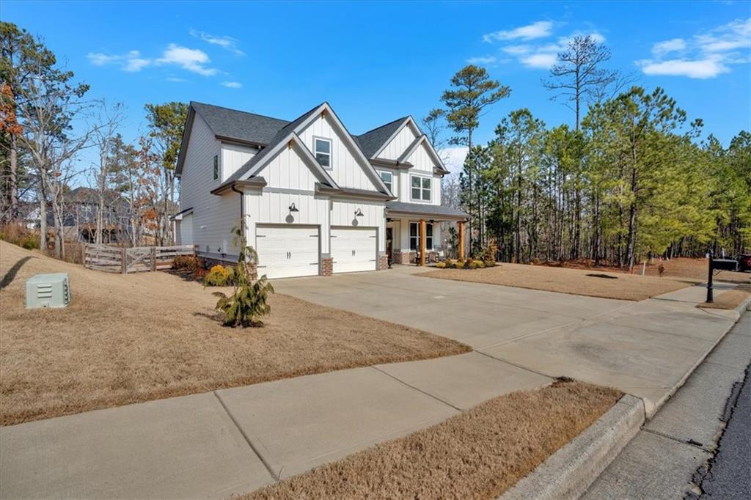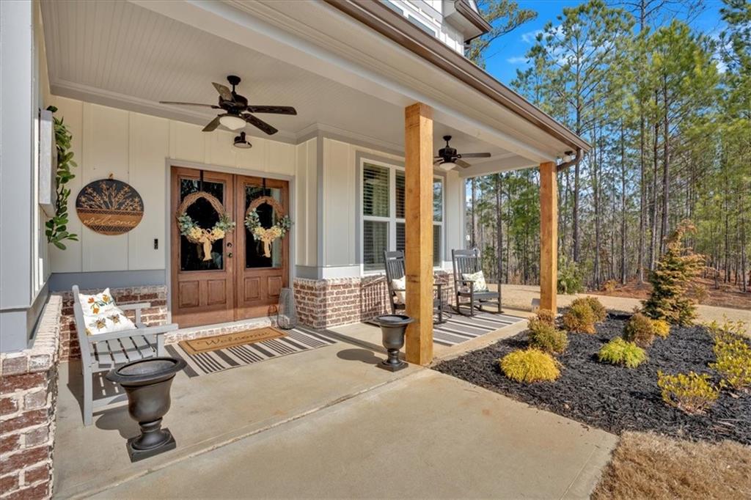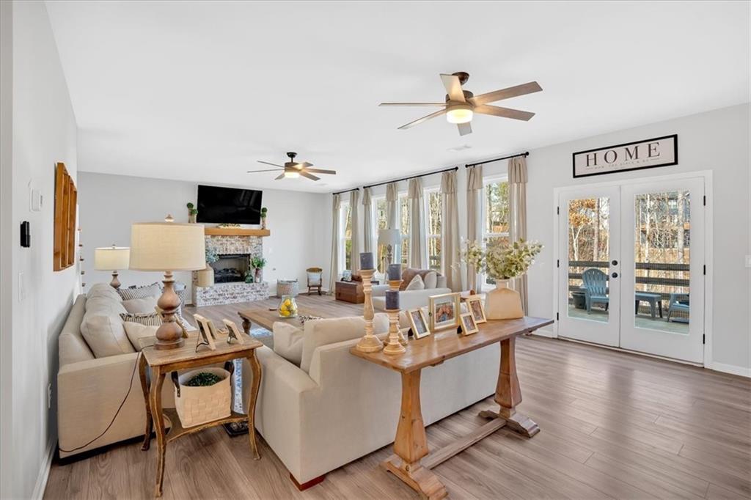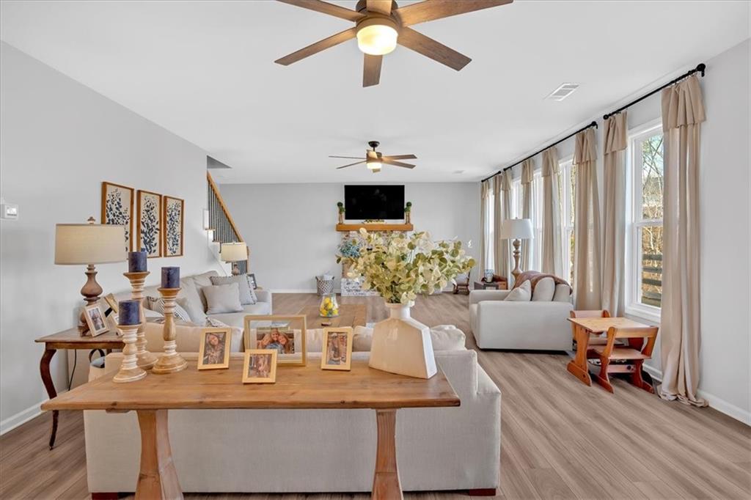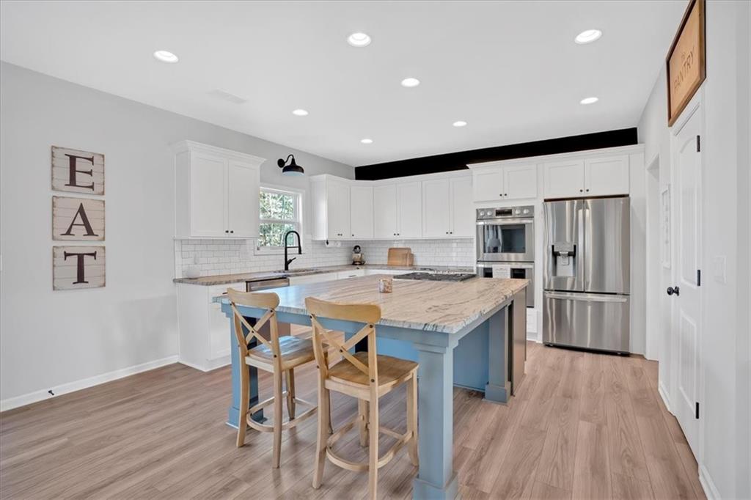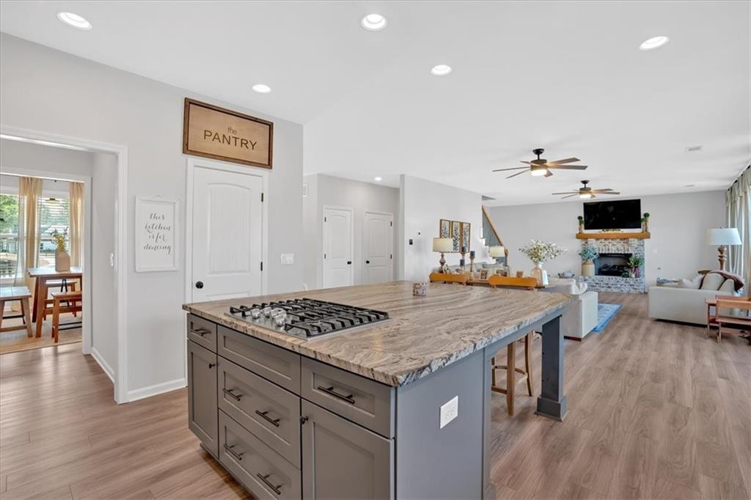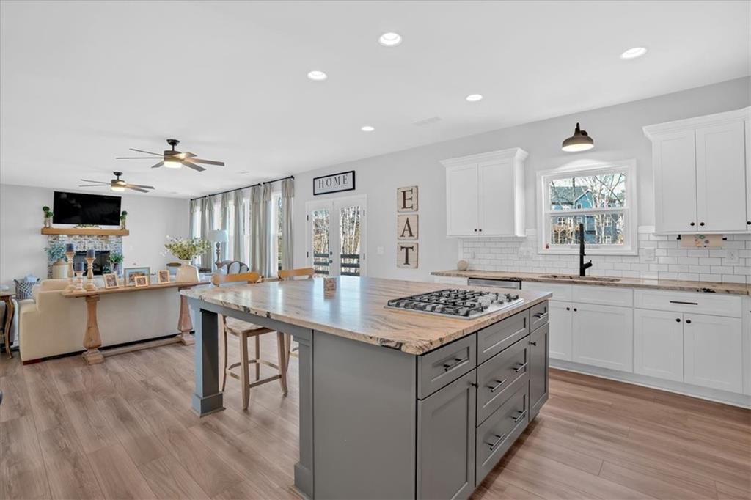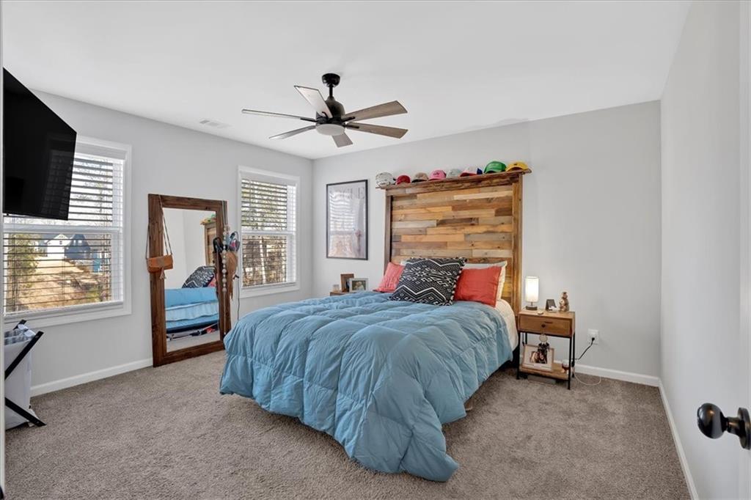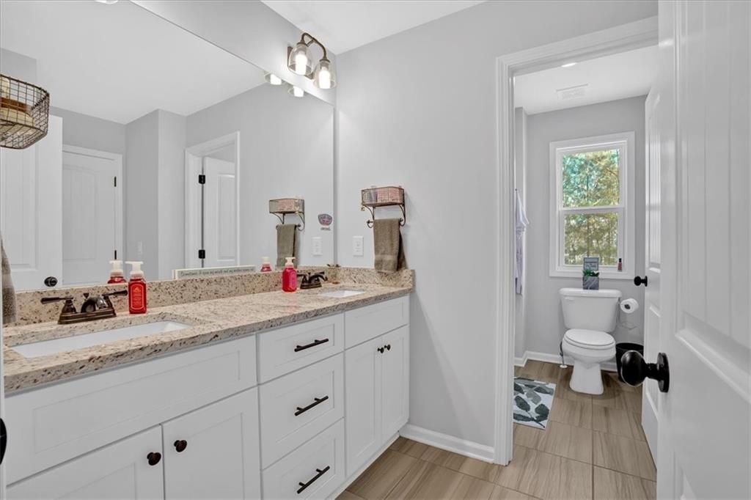14 Brownwood Drive SE
Cartersville, GA 30120
$535,000
Warning: You’re About to Fall in Love with a House! This 4-bedroom, 2.5-bathroom beauty is tucked inside a highly sought-after swim and tennis community—which means you can pretend to be an athlete without actually having to run laps. (Unless you want to. No judgment.) Let’s Talk Highlights: 9-foot ceilings—because you deserve to feel fancy and spacious, even on bad hair days. A gourmet kitchen with double ovens, a giant island, and a butler’s pantry—so you can whip up a five-course meal… or reheat last night’s pizza like a pro. A formal dining room—perfect for hosting holidays, awkward family dinners, or just making your takeout look more sophisticated. A cozy family room with a fireplace—great for snuggling up, binge-watching TV, or dramatically staring into the flames like a movie villain. Master Suite = Your Personal Retreat Double vanities—because sharing a sink should be illegal. A separate soaking tub and shower—so you can choose between a luxurious bubble bath or a speed-clean before work. A huge walk-in closet—big enough to store your wardrobe and hide from your responsibilities. Outdoor Fun Without the Work A fenced backyard with a four-rail split fence, keeping things private while still looking classy. Bonus Perks! Swim and tennis community—whether you’re an athlete or just want to say, “I live in a swim and tennis community” at parties. Close to top-rated schools, shopping, dining, and parks—so you’re never too far from good coffee or a Target run. This home is waiting for its next lucky owner! Schedule a tour before someone else snags it and you’re stuck in real estate heartbreak!
- SubdivisionCarter Grove
- Zip Code30120
- CityCartersville
- CountyBartow - GA
Location
- ElementaryCartersville
- JuniorCartersville
- HighCartersville
Schools
- StatusActive
- MLS #7519407
- TypeResidential
MLS Data
- Bedrooms4
- Bathrooms2
- Half Baths1
- Bedroom DescriptionOversized Master
- RoomsGreat Room
- FeaturesDisappearing Attic Stairs, Double Vanity, Entrance Foyer, High Ceilings 9 ft Main, High Ceilings 9 ft Upper, High Speed Internet, Walk-In Closet(s)
- KitchenCabinets White, Eat-in Kitchen, Kitchen Island, Pantry Walk-In, Stone Counters, View to Family Room
- AppliancesDishwasher, Disposal, Double Oven, Gas Cooktop, Tankless Water Heater
- HVACCeiling Fan(s), Central Air
- Fireplaces1
- Fireplace DescriptionFamily Room, Gas Log
Interior Details
- StyleCraftsman
- ConstructionCement Siding
- Built In2021
- StoriesArray
- ParkingGarage
- FeaturesLighting, Private Yard, Rain Gutters
- ServicesClubhouse, Homeowners Association, Near Schools, Near Shopping, Near Trails/Greenway, Playground, Pool, Sidewalks, Street Lights, Tennis Court(s)
- UtilitiesCable Available, Electricity Available, Natural Gas Available, Sewer Available, Water Available
- SewerPublic Sewer
- Lot DescriptionBack Yard, Front Yard, Landscaped, Level
- Lot Dimensionsx
- Acres0.33
Exterior Details
Listing Provided Courtesy Of: Atlanta Communities Real Estate Brokerage 770-240-2007
Listings identified with the FMLS IDX logo come from FMLS and are held by brokerage firms other than the owner of
this website. The listing brokerage is identified in any listing details. Information is deemed reliable but is not
guaranteed. If you believe any FMLS listing contains material that infringes your copyrighted work please click here
to review our DMCA policy and learn how to submit a takedown request. © 2025 First Multiple Listing
Service, Inc.
This property information delivered from various sources that may include, but not be limited to, county records and the multiple listing service. Although the information is believed to be reliable, it is not warranted and you should not rely upon it without independent verification. Property information is subject to errors, omissions, changes, including price, or withdrawal without notice.
For issues regarding this website, please contact Eyesore at 678.692.8512.
Data Last updated on April 18, 2025 1:03pm



