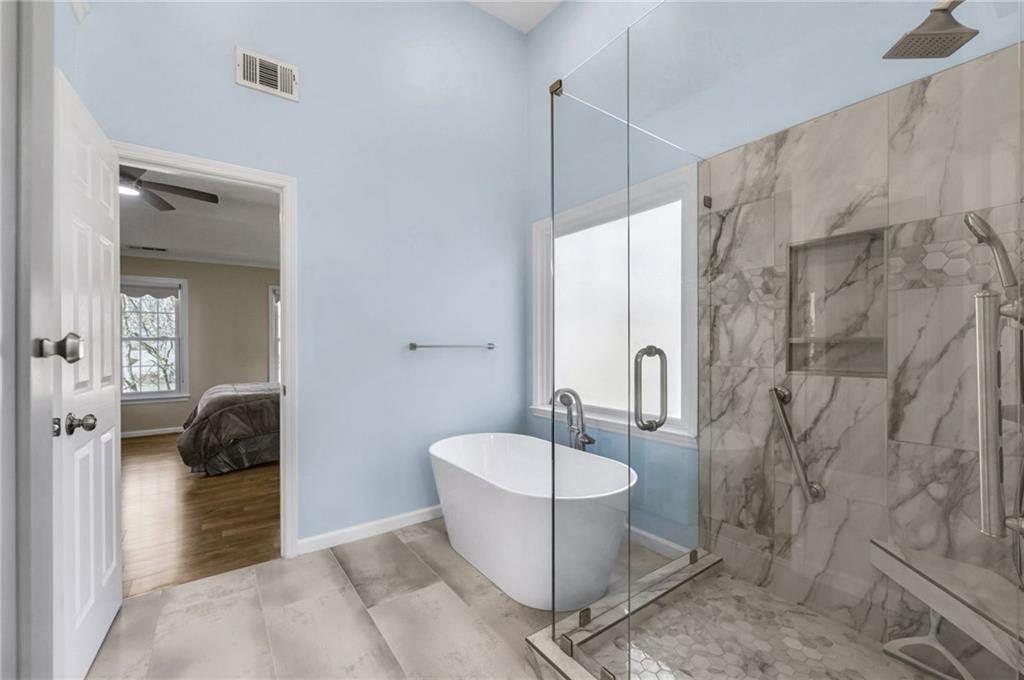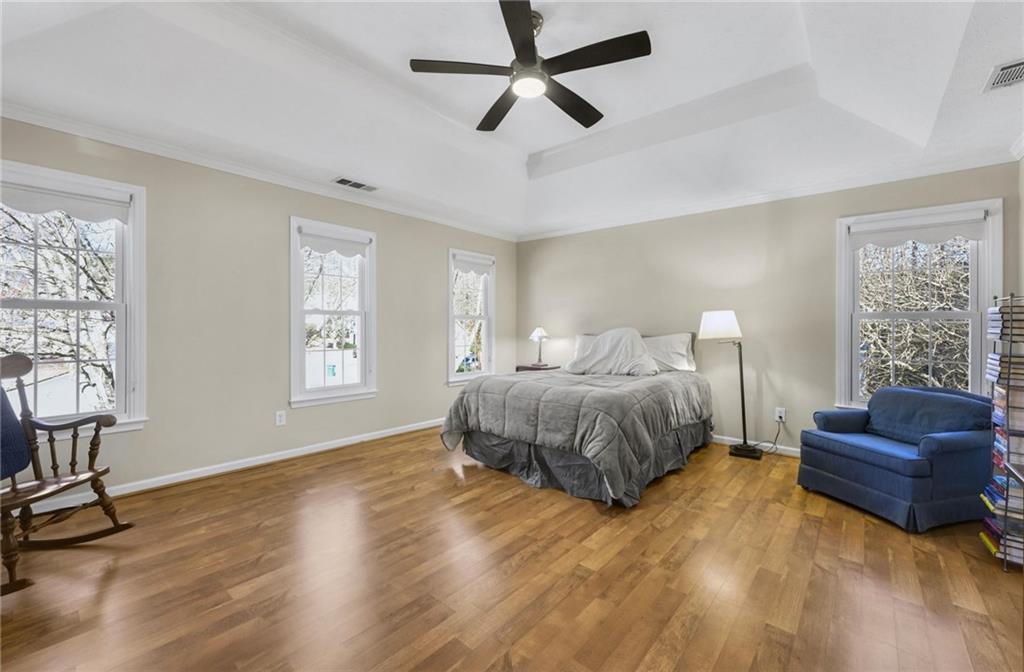5450 Taylor Road
Johns Creek, GA 30022
$569,900
Welcome to this charming, well-maintained, and easy-maintenance traditional home. An inviting two-story foyer features gleaming hardwood steps leading to the second floor. Glass French doors open to a large fireside family room with a ceiling fan and abundant natural light, seamlessly flowing into the formal dining room for easy entertaining. The updated kitchen boasts a breakfast bar, Silestone Countertops, granite sink, stainless steel appliances, Two leaded glass swing doors, a pantry, and ample workspace. A bay window in the breakfast room overlooks the park-like, fenced, private backyard, which extends beyond the fence to the bottom of the embankment. Located on a cul-de-sac with only one previous owner, this home features replaced windows throughout. A laundry tub in the garage simplifies gardening and project cleanup. The spacious primary suite, filled with natural light, opens to an updated spa-like oasis with a separate soaking tub, seamless shower, dual vanities with custom framed mirrors, beautiful tile flooring and Large walk-in mirrored closet. Spacious secondary bedrooms, one with a walk-in closet. The conveniently located upstairs laundry room includes a storage area. Enjoy morning coffee or evening cocktails on the screened porch, taking in the flowering bushes and trees in the private park like backyard, patio's & flagstone walkway. The beautiful landscaping includes stone tree and shrub beds surrounding the home. High-quality laminate flooring and tile are featured throughout the home. A Home Security system and a state-of-the-art air filtration/air quality system is installed, the subdivision is wired for AT&T fiber and is cable-ready. Enjoy the walking trail behind the Top-Rated Schools or the neighborhood lake. The home is close to Shopping, Schools, Avalon, dining, and 400, Location!
- SubdivisionWaterford
- Zip Code30022
- CityJohns Creek
- CountyFulton - GA
Location
- ElementaryState Bridge Crossing
- JuniorTaylor Road
- HighChattahoochee
Schools
- StatusPending
- MLS #7519189
- TypeResidential
MLS Data
- Bedrooms3
- Bathrooms2
- Half Baths1
- Bedroom DescriptionOversized Master, Sitting Room
- FeaturesCathedral Ceiling(s), Coffered Ceiling(s), Crown Molding, Double Vanity, Entrance Foyer 2 Story, Tray Ceiling(s), Walk-In Closet(s)
- KitchenBreakfast Bar, Pantry, Stone Counters
- AppliancesDishwasher, Disposal, Dryer, Gas Range, Gas Water Heater, Microwave, Refrigerator, Washer
- HVACCeiling Fan(s), Central Air
- Fireplaces1
- Fireplace DescriptionBrick, Family Room
Interior Details
- StyleTraditional
- ConstructionBrick, Vinyl Siding
- Built In1993
- StoriesArray
- ParkingAttached, Driveway, Garage, Garage Door Opener, Garage Faces Front, Kitchen Level, Level Driveway
- FeaturesPrivate Yard
- ServicesFishing, Lake, Near Schools, Near Shopping, Near Trails/Greenway, Park
- UtilitiesCable Available, Natural Gas Available, Sewer Available, Water Available
- SewerPublic Sewer
- Lot DescriptionBack Yard, Cul-de-sac Lot, Irregular Lot, Landscaped, Level, Private
- Lot Dimensions63x143x170x168x48
- Acres0.44
Exterior Details
Listing Provided Courtesy Of: Atlanta Fine Homes Sotheby's International 770-442-7300
Listings identified with the FMLS IDX logo come from FMLS and are held by brokerage firms other than the owner of
this website. The listing brokerage is identified in any listing details. Information is deemed reliable but is not
guaranteed. If you believe any FMLS listing contains material that infringes your copyrighted work please click here
to review our DMCA policy and learn how to submit a takedown request. © 2026 First Multiple Listing
Service, Inc.
This property information delivered from various sources that may include, but not be limited to, county records and the multiple listing service. Although the information is believed to be reliable, it is not warranted and you should not rely upon it without independent verification. Property information is subject to errors, omissions, changes, including price, or withdrawal without notice.
For issues regarding this website, please contact Eyesore at 678.692.8512.
Data Last updated on January 18, 2026 10:13am









































