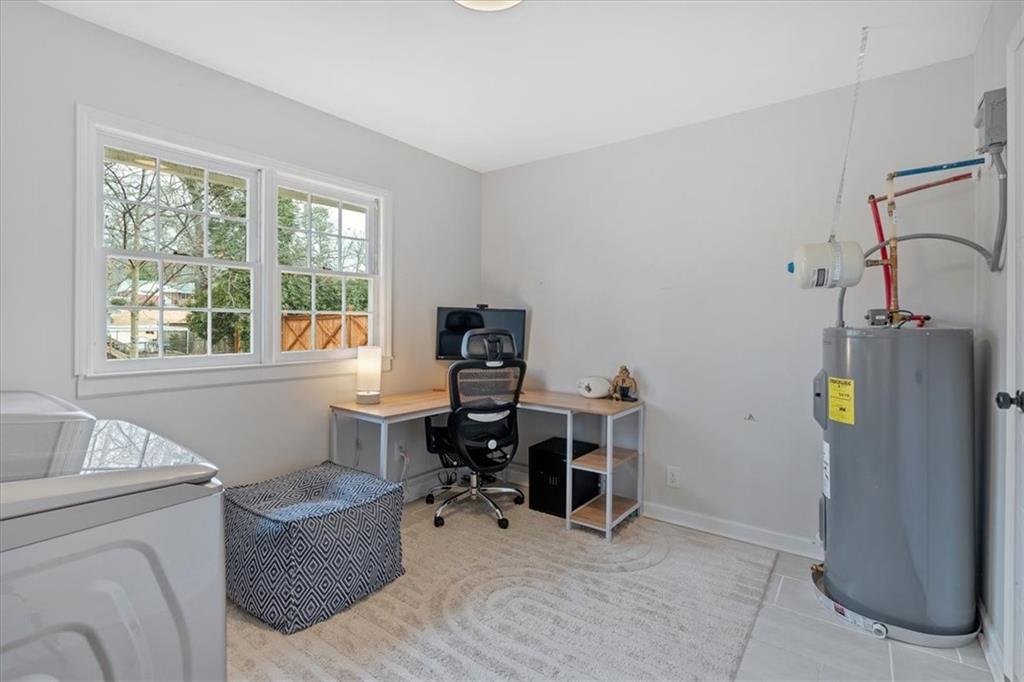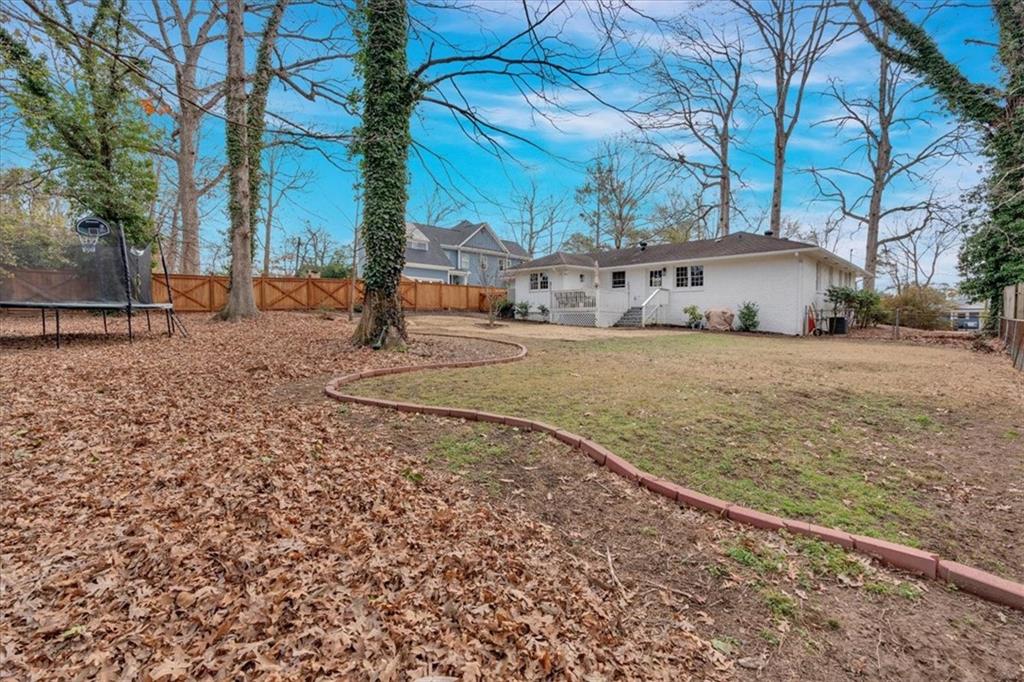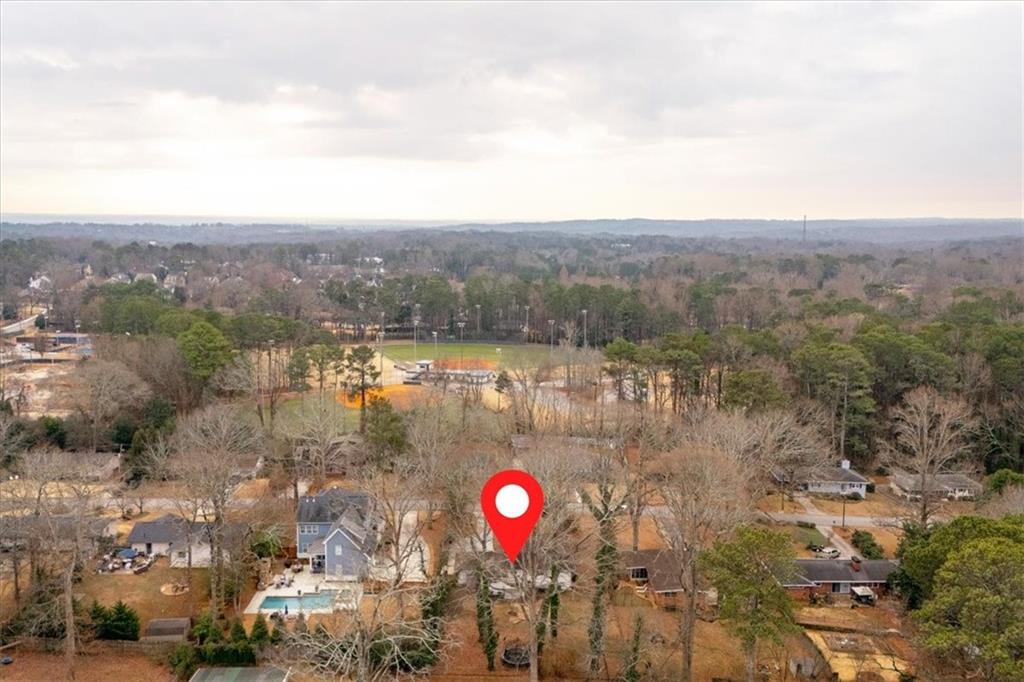1119 Oakdale Drive SE
Smyrna, GA 30080
$519,000
Welcome home to 1119 Oakdale Dr! This charming 3-bed, 2-bath brick ranch home located in Smyrna was fully remodeled in 2020! With a newer roof (2018), HVAC system, and water heater (2020) all you have to do is move in! Step through the front door into a completely open-concept space where the kitchen, living and dining areas flow seamlessly together, creating a warm and inviting atmosphere perfect for entertaining and everyday living. Gorgeous hardwood floors complement the loveliness of the home and grace all the rooms except the bathrooms and the mud room where you will find tasteful tile flooring. The heart of this home is the stunning kitchen with quartz countertops, subway tile backsplash, sleek stainless appliances and an oversized island. The spacious primary bedroom suite boasts a luxurious spa like bathroom with a wet room and a quartz topped double vanity. The generously sized secondary bedrooms share a well-appointed hall bath. A roomy laundry room is off the kitchen and has access to the backyard. This home is nestled on a large, level lot adorned with hardwoods and shrubs. A raised deck overlooking the very spacious backyard is perfect for outdoor gatherings. The long, flat driveway offers ample parking space. Just a few steps down the road is Tolleson Park, one of Smyrna’s biggest parks with tennis and pickle ball courts, baseball and soccer fields, a sand volley ball court, a party pavilion, playground and walking trails. Just 1mile away is downtown Smyrna and The Market Village with many restaurants, shops and services. Smyrna also offers a library and community center with basketball courts and a fitness center for residents. This home is conveniently located to Truist Park, The Battery and highways!
- SubdivisionSmyrna Heights
- Zip Code30080
- CitySmyrna
- CountyCobb - GA
Location
- StatusActive Under Contract
- MLS #7519025
- TypeResidential
MLS Data
- Bedrooms3
- Bathrooms2
- Bedroom DescriptionMaster on Main
- RoomsAttic
- BasementCrawl Space
- FeaturesDouble Vanity
- KitchenBreakfast Bar, Cabinets White, Kitchen Island, Solid Surface Counters, View to Family Room
- AppliancesDishwasher, Disposal, Electric Cooktop, Electric Oven/Range/Countertop, Microwave
- HVACCentral Air
Interior Details
- StyleRanch
- ConstructionBrick, Brick 4 Sides
- Built In1958
- StoriesArray
- ParkingDriveway, Level Driveway
- FeaturesPrivate Yard
- ServicesNear Schools, Near Shopping
- UtilitiesCable Available, Electricity Available, Natural Gas Available, Phone Available, Sewer Available
- SewerPublic Sewer
- Lot DescriptionBack Yard, Front Yard, Landscaped, Level
- Lot Dimensions209 x 90
- Acres0.43
Exterior Details
Listing Provided Courtesy Of: Atlanta Communities 770-240-2004
Listings identified with the FMLS IDX logo come from FMLS and are held by brokerage firms other than the owner of
this website. The listing brokerage is identified in any listing details. Information is deemed reliable but is not
guaranteed. If you believe any FMLS listing contains material that infringes your copyrighted work please click here
to review our DMCA policy and learn how to submit a takedown request. © 2025 First Multiple Listing
Service, Inc.
This property information delivered from various sources that may include, but not be limited to, county records and the multiple listing service. Although the information is believed to be reliable, it is not warranted and you should not rely upon it without independent verification. Property information is subject to errors, omissions, changes, including price, or withdrawal without notice.
For issues regarding this website, please contact Eyesore at 678.692.8512.
Data Last updated on April 17, 2025 5:38am














































