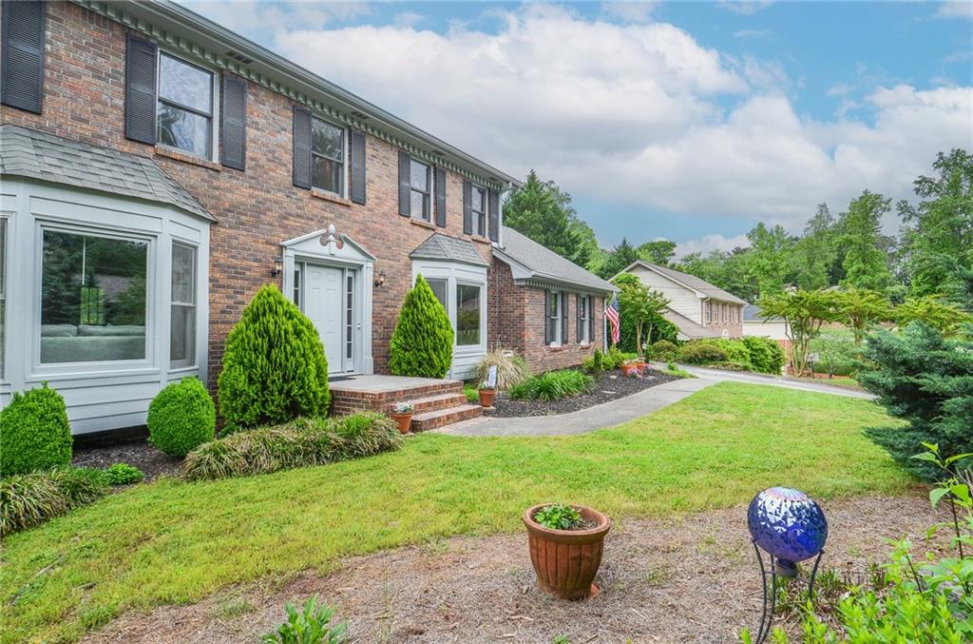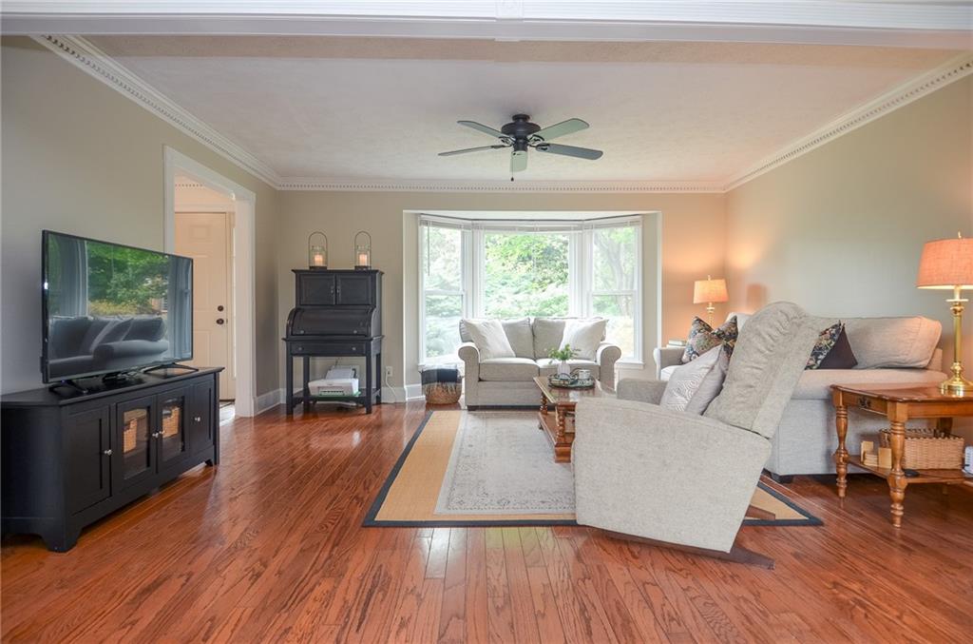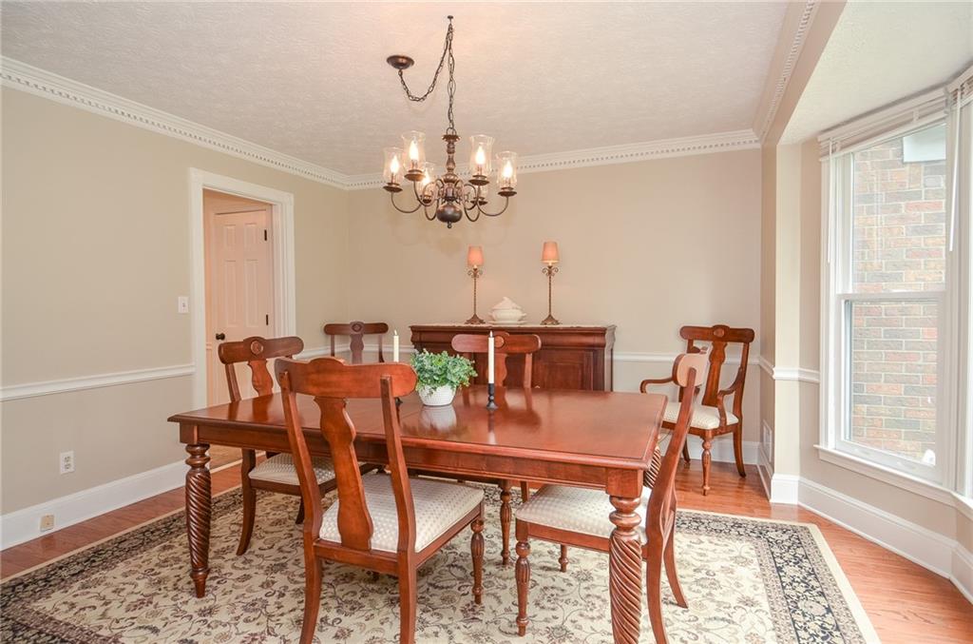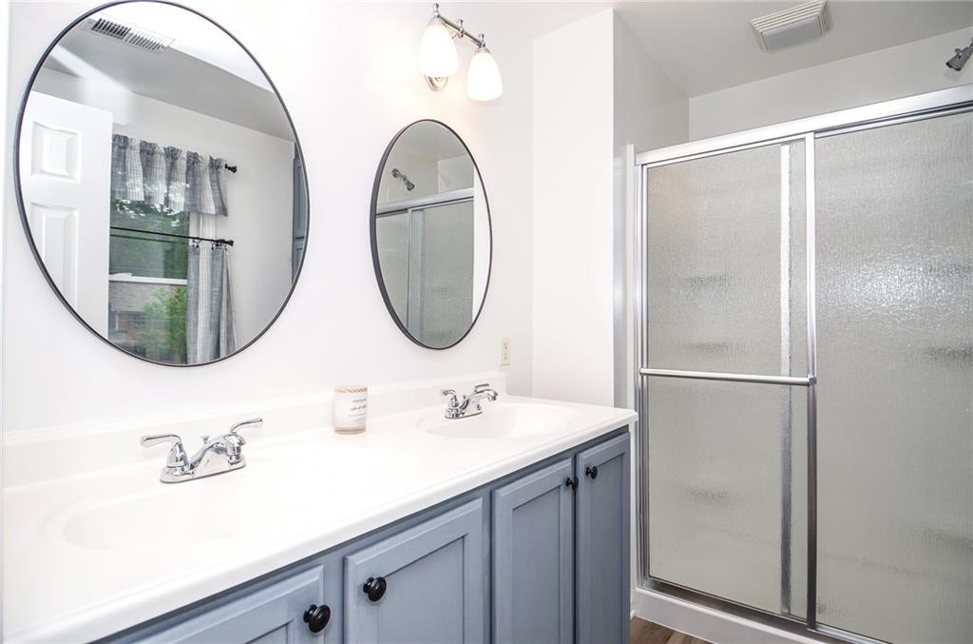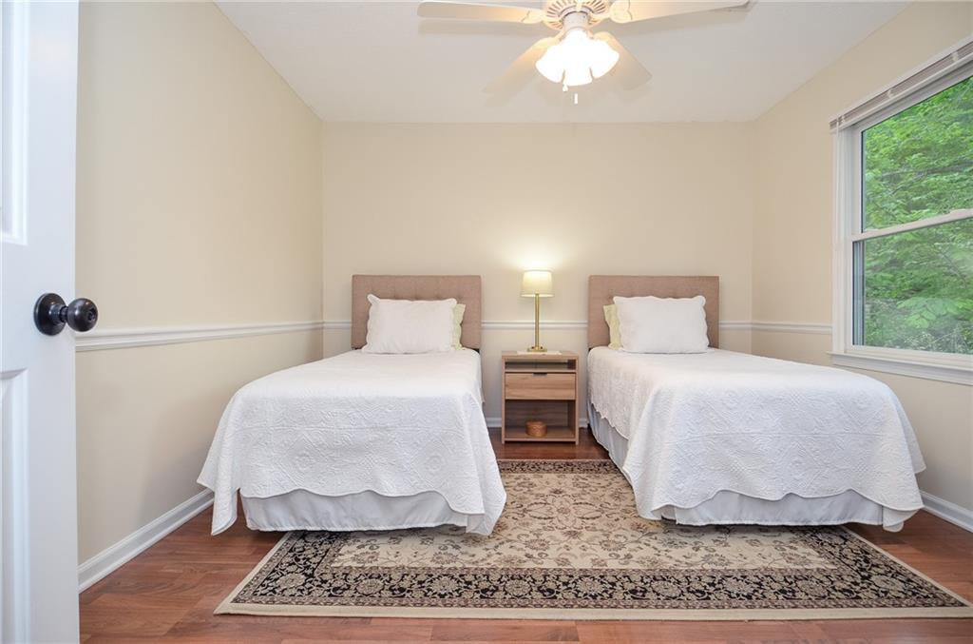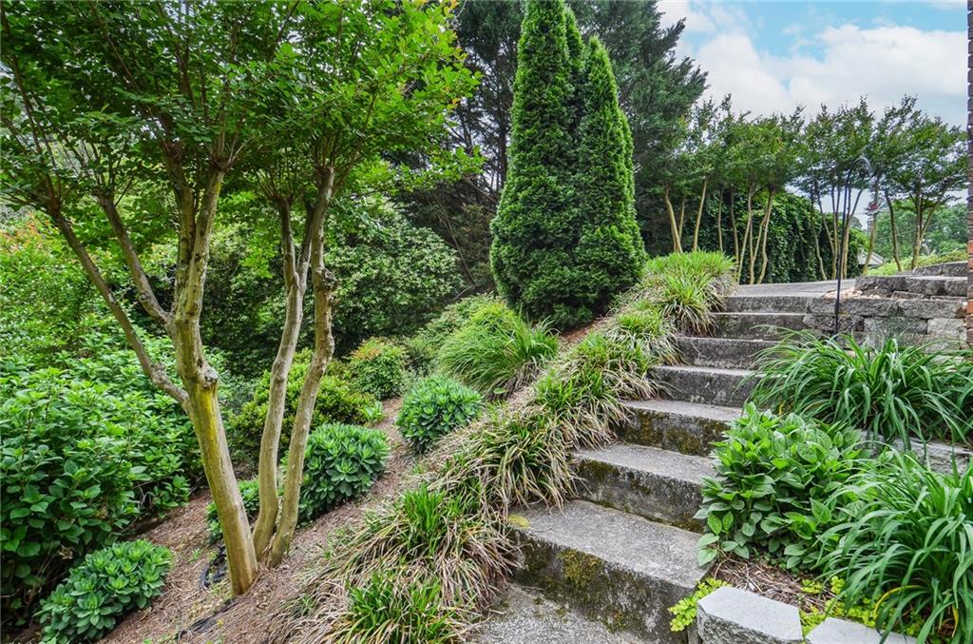830 Montego Way SW
Lilburn, GA 30047
$520,000
Multi-generational living is easy in this beautifully maintained and well-loved home in Lilburn's esteemed Parkview High School Cluster. This house is gracious and serene. On the main floor you'll find hardwood flooring, a formal and a fireside living room that are open and create a beautiful, large entertaining space filled with natural light, the large eat-in kitchen with granite countertops, a breakfast bar, pantry shelving with pull-out drawers and views to the lush back yard, plus a laundry room, updated half-bath, and a large separate dining room. Upstairs you'll find 4 bedrooms and 2 full bathrooms, including the oversized Primary Suite with walk-in closet. The Primary ensuite bathroom has built-in storage and a double vanity. Downstairs the full, finished, walk-out basement is perfect as an in-law suite or teen suite - featuring a large full kitchen with ample dining space, a full bathroom, a room that can be used as a living room and a room that can be used as a bedroom. Outside you'll enjoy the large, multi-level deck and lush back yard. Colorful flowers and plants surround the property. The neighborhood has NO mandatory HOA, and offers Optional Swim and Tennis membership. The location is incredibly convenient, too - one mile to groceries and gas, convenient to highway 78, Ronald Reagan Parkway, restaurants, entertainment, schools, Gwinnett County Public Parks, Trails and Athletic fields, as well as Lilburn City Park, which regularly hosts free community events like Concerts and Food Trucks, plus the wonderful shops, restaurants and music venue on Main Street. This location is also convenient for those commuting to Decatur, Emory and the CDC.
- SubdivisionCedar Creek
- Zip Code30047
- CityLilburn
- CountyGwinnett - GA
Location
- ElementaryCamp Creek
- JuniorTrickum
- HighParkview
Schools
- StatusActive
- MLS #7518900
- TypeResidential
MLS Data
- Bedrooms4
- Bathrooms3
- Half Baths1
- Bedroom DescriptionIn-Law Floorplan, Oversized Master
- RoomsBasement, Den
- BasementDaylight, Exterior Entry, Finished, Finished Bath, Full, Interior Entry
- FeaturesBookcases, Double Vanity, Dry Bar, High Ceilings 9 ft Main, Walk-In Closet(s)
- KitchenBreakfast Room, Eat-in Kitchen, Pantry, Second Kitchen
- AppliancesDishwasher, Dryer, Electric Range, Refrigerator, Washer
- HVACCeiling Fan(s), Central Air
- Fireplaces1
- Fireplace DescriptionFamily Room
Interior Details
- StyleTraditional
- ConstructionBrick 3 Sides
- Built In1977
- StoriesArray
- ParkingAttached, Garage, Garage Faces Side
- FeaturesPrivate Yard
- ServicesNear Public Transport, Near Schools, Near Shopping, Near Trails/Greenway, Pool, Street Lights, Swim Team, Tennis Court(s)
- UtilitiesElectricity Available, Phone Available, Water Available
- SewerSeptic Tank
- Lot DescriptionBack Yard, Front Yard
- Lot Dimensionsx 100
- Acres0.54
Exterior Details
Listing Provided Courtesy Of: Boulevard Homes, LLC 678-439-0100
Listings identified with the FMLS IDX logo come from FMLS and are held by brokerage firms other than the owner of
this website. The listing brokerage is identified in any listing details. Information is deemed reliable but is not
guaranteed. If you believe any FMLS listing contains material that infringes your copyrighted work please click here
to review our DMCA policy and learn how to submit a takedown request. © 2025 First Multiple Listing
Service, Inc.
This property information delivered from various sources that may include, but not be limited to, county records and the multiple listing service. Although the information is believed to be reliable, it is not warranted and you should not rely upon it without independent verification. Property information is subject to errors, omissions, changes, including price, or withdrawal without notice.
For issues regarding this website, please contact Eyesore at 678.692.8512.
Data Last updated on June 6, 2025 1:44pm




