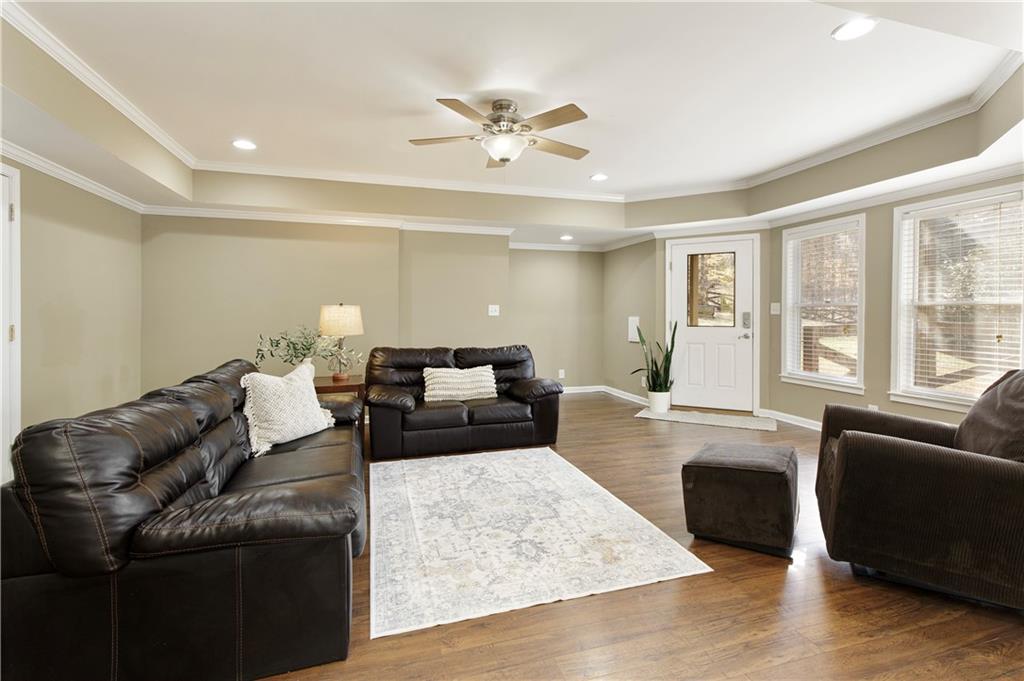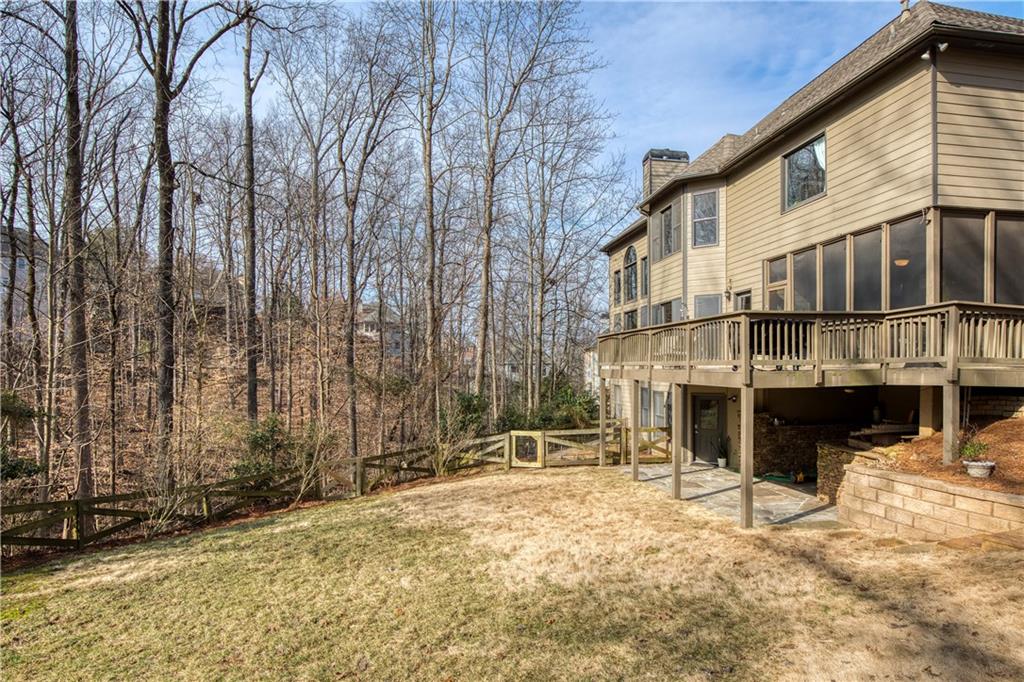6860 Crofton Drive
Alpharetta, GA 30005
$785,000
Introducing 6860 Crofton Drive, a stunning home top to bottom that is ready to move right in. A north facing masterpiece, that is set on one of the largest lots in Shiloh Farms, a highly sought after neighborhood that is in the City of Alpharetta within Forsyth County. As you enter the front door to a grand two-story foyer, you will notice gleaming hardwood floors throughout the sunlit main level. Walk into the spacious renovated kitchen and breakfast area that is open to the two-story family room with views to the spacious private backyard from any area on the main level. Enjoy your coffee or tea on the cozy screened in porch that also overlooks the great private fenced backyard. Upstairs is the large primary bedroom, with a spa like primary bathroom, and walk-in closet. Secondary bedrooms are all very spacious. The spacious finished terrace level has hardwood floors, a room that could easily function as a bedroom, and a full bathroom. Also, a huge space for game room, playroom or theatre and plenty of storage space. The entire interior of the home was recently painted, with new carpet on upper level. Residents of Shiloh Farms enjoy access to a variety of community amenities, including a pool, tennis courts, clubhouse, and playground. These facilities foster a vibrant social atmosphere and provide endless opportunities for recreation and leisure. This home has been meticulously maintained and updated to ensure it is truly move-in ready. Top Forsyth County Schools! Convenient to Fowler Park, Big Creek Greenway, Halcyon, Trader Joes, and so much more. Easy access to GA-400.
- SubdivisionShiloh Farms
- Zip Code30005
- CityAlpharetta
- CountyForsyth - GA
Location
- ElementaryBig Creek
- JuniorDeSana
- HighDenmark High School
Schools
- StatusPending
- MLS #7518804
- TypeResidential
MLS Data
- Bedrooms4
- Bathrooms5
- Bedroom DescriptionDouble Master Bedroom, Oversized Master
- RoomsAttic, Basement
- BasementDaylight, Exterior Entry, Finished, Finished Bath, Full
- FeaturesCathedral Ceiling(s), High Ceilings 9 ft Lower, High Ceilings 9 ft Main, High Ceilings 9 ft Upper, Walk-In Closet(s)
- KitchenBreakfast Room, Eat-in Kitchen, Kitchen Island
- AppliancesDishwasher, Disposal, Gas Cooktop, Gas Water Heater
- HVACCeiling Fan(s), Zoned
- Fireplaces1
- Fireplace DescriptionFamily Room, Gas Log, Gas Starter
Interior Details
- StyleTraditional
- ConstructionBrick, Brick Front, Wood Siding
- Built In2000
- StoriesArray
- ParkingDriveway, Garage, Garage Door Opener, Garage Faces Side, Kitchen Level, Level Driveway
- FeaturesRear Stairs
- ServicesHomeowners Association, Near Schools, Near Shopping, Near Trails/Greenway, Pool, Sidewalks, Tennis Court(s)
- UtilitiesElectricity Available, Natural Gas Available, Water Available
- SewerPublic Sewer
- Lot DescriptionBack Yard, Cul-de-sac Lot, Front Yard, Level
- Lot Dimensionsx
- Acres0.73
Exterior Details
Listing Provided Courtesy Of: Atlanta Fine Homes Sotheby's International 770-442-7300
Listings identified with the FMLS IDX logo come from FMLS and are held by brokerage firms other than the owner of
this website. The listing brokerage is identified in any listing details. Information is deemed reliable but is not
guaranteed. If you believe any FMLS listing contains material that infringes your copyrighted work please click here
to review our DMCA policy and learn how to submit a takedown request. © 2025 First Multiple Listing
Service, Inc.
This property information delivered from various sources that may include, but not be limited to, county records and the multiple listing service. Although the information is believed to be reliable, it is not warranted and you should not rely upon it without independent verification. Property information is subject to errors, omissions, changes, including price, or withdrawal without notice.
For issues regarding this website, please contact Eyesore at 678.692.8512.
Data Last updated on September 10, 2025 9:09pm


























































