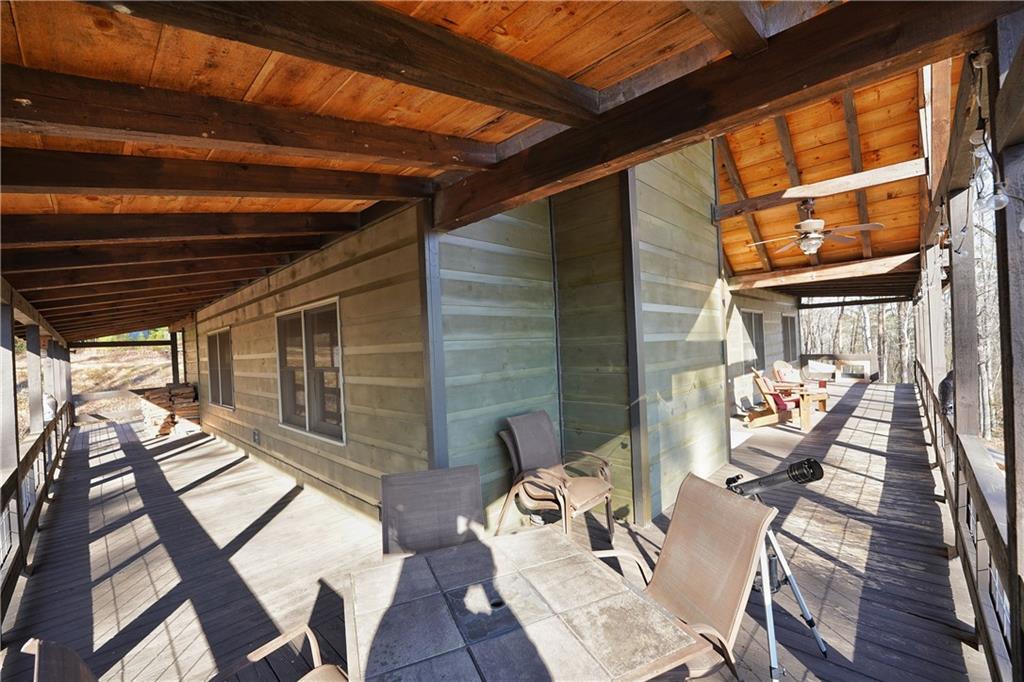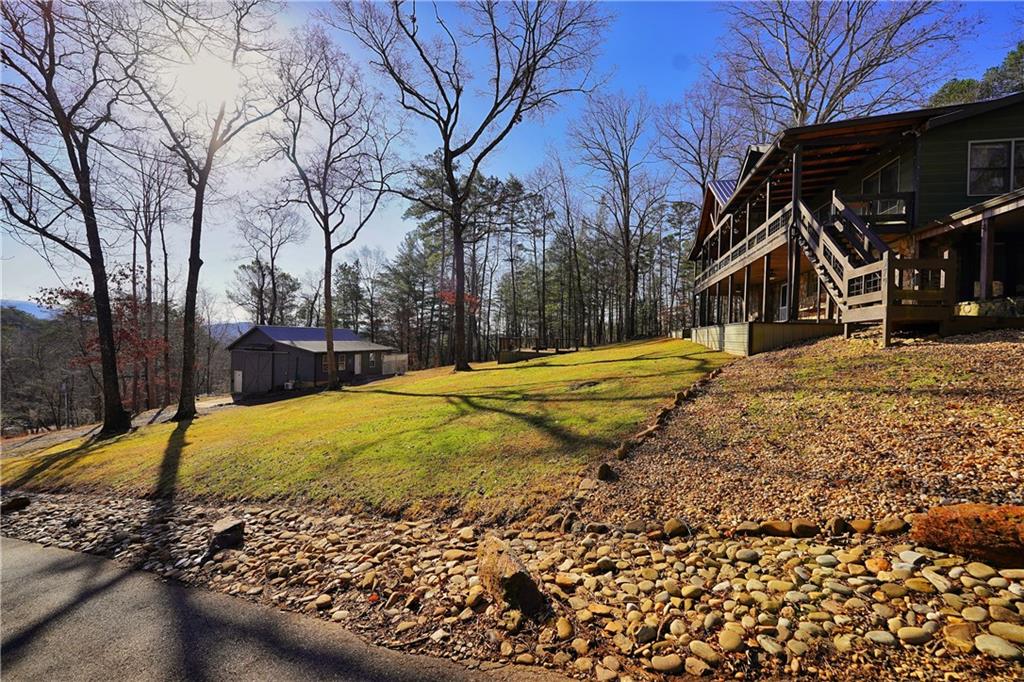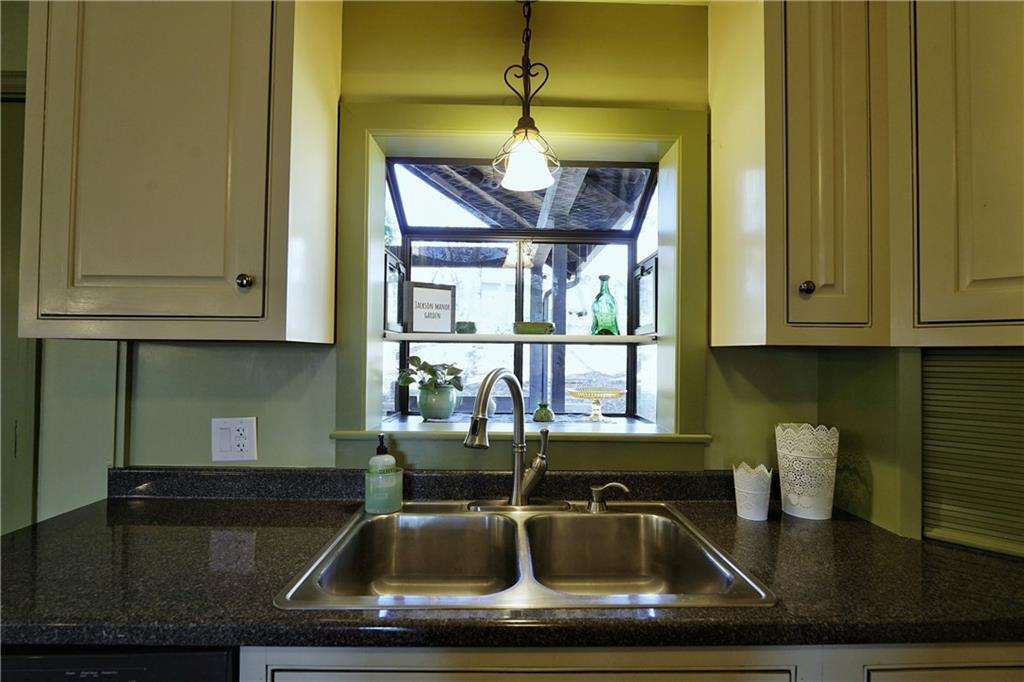279 Penland Street
Ellijay, GA 30540
$595,000
BACT ON THE MARKET, buyer changed mind. Breathtaking Mountain Views – Just One Mile from Town! Nestled on 1.57 acres, this stunning two-level home offers the perfect blend of comfort, convenience, and breathtaking mountain views. A standout feature is the oversized 4-car/RV garage and workshop, which includes a studio apartment, making it an ideal space for guests, in-laws, or rental income. The main level welcomes you with an open-concept design with abundant natural light. The beautifully renovated kitchen boasts ample counter space, extensive cabinetry, a breakfast bar, and a charming bay window over the sink for your herb garden. The adjoining great room, centered around a striking stone fireplace, creates a warm and inviting atmosphere that can be enjoyed from the kitchen and dining area. Glass double doors lead to a wraparound porch, where you can take in the breathtaking panoramic views. This level also features three bedrooms, including a spacious en-suite with a double vanity. On the lower level, you'll find additional living space with a second stone fireplace, a private master en-suite, a covered patio, a laundry room, and a kitchenette, offering endless possibilities for multi-generational living or rental potential. Outdoor living is just as impressive, with a back covered porch featuring a wood-burning fireplace, perfect for cool evenings. A dedicated fire pit area overlooks the scenic landscape, creating an ideal space for entertaining or unwinding in nature. Whether you're searching for a primary residence, vacation retreat, or investment property, this rare mountain escape is just minutes from town yet offers a peaceful and private haven. Don’t miss the opportunity to make it yours—schedule a showing today!
- SubdivisionN/a
- Zip Code30540
- CityEllijay
- CountyGilmer - GA
Location
- ElementaryClear Creek - Gilmer
- JuniorGilmer - Other
- HighGilmer
Schools
- StatusActive
- MLS #7518669
- TypeResidential
MLS Data
- Bedrooms4
- Bathrooms2
- Bedroom DescriptionMaster on Main
- RoomsDen, Kitchen, Laundry, Master Bathroom, Master Bedroom
- BasementDaylight, Driveway Access, Exterior Entry, Finished, Interior Entry, Walk-Out Access
- FeaturesHigh Speed Internet
- KitchenBreakfast Bar, Cabinets Other, View to Family Room
- AppliancesDishwasher, Dryer, Electric Range, Microwave, Range Hood, Refrigerator, Self Cleaning Oven, Washer
- HVACCeiling Fan(s), Central Air, Electric
- Fireplaces3
- Fireplace DescriptionFire Pit, Great Room, Living Room, Masonry, Outside, Stone
Interior Details
- StyleCountry, Ranch, Traditional
- ConstructionLog, Metal Siding, Stone
- Built In1975
- StoriesArray
- ParkingCarport, Covered, Detached, Driveway, Garage, Garage Door Opener
- FeaturesPrivate Yard
- UtilitiesCable Available, Electricity Available, Phone Available
- SewerSeptic Tank
- Lot DescriptionBack Yard, Cleared, Front Yard
- Lot Dimensions94x346x197x431
- Acres1.57
Exterior Details
Listing Provided Courtesy Of: First Suburban Realty Inc. 678-208-7769
Listings identified with the FMLS IDX logo come from FMLS and are held by brokerage firms other than the owner of
this website. The listing brokerage is identified in any listing details. Information is deemed reliable but is not
guaranteed. If you believe any FMLS listing contains material that infringes your copyrighted work please click here
to review our DMCA policy and learn how to submit a takedown request. © 2025 First Multiple Listing
Service, Inc.
This property information delivered from various sources that may include, but not be limited to, county records and the multiple listing service. Although the information is believed to be reliable, it is not warranted and you should not rely upon it without independent verification. Property information is subject to errors, omissions, changes, including price, or withdrawal without notice.
For issues regarding this website, please contact Eyesore at 678.692.8512.
Data Last updated on April 21, 2025 5:49am









































































































