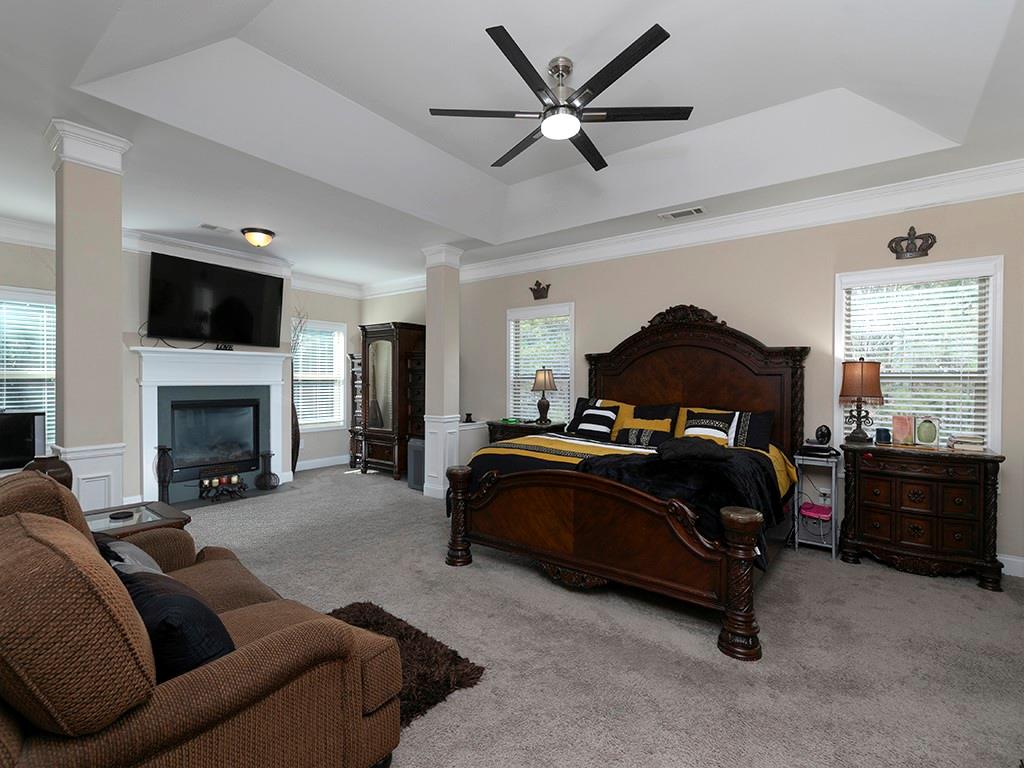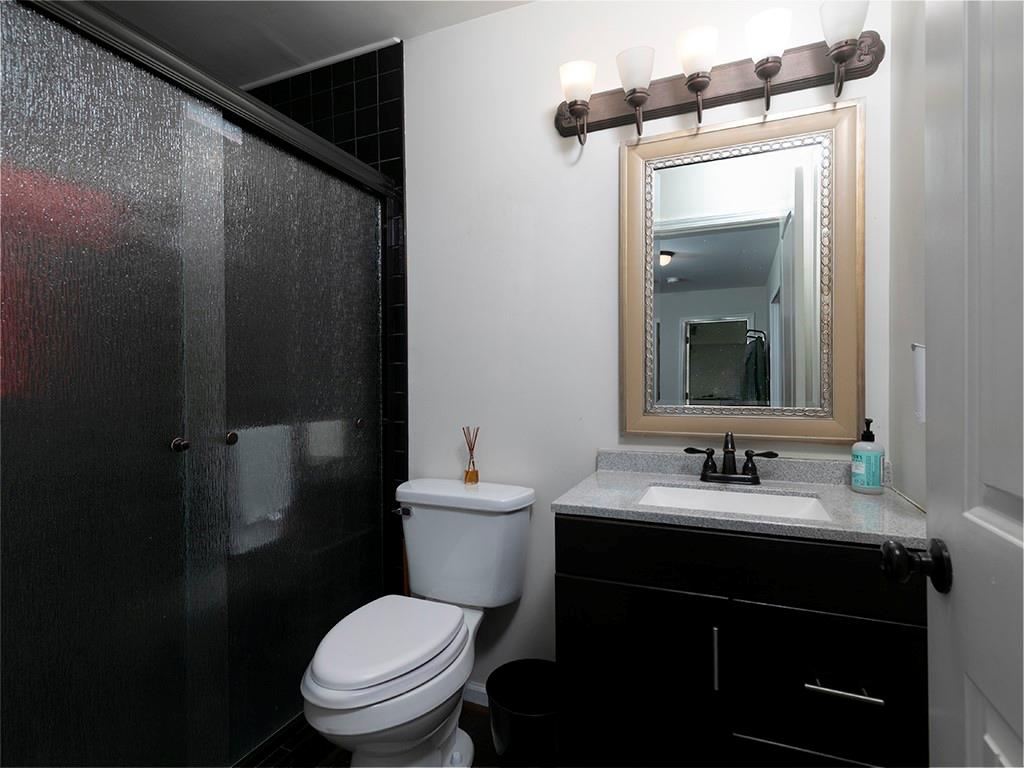4417 Green Pastures Way
Ellenwood, GA 30294
$605,000
Welcome to your dream home in the picturesque River Vista Estates, a beautiful neighborhood in Ellenwood, Georgia! This stunning property features: 6 Bedrooms, 5 Full Baths; Upper Level: Discover a spacious master suite with a luxurious bathroom, lounge area, and loft, along with 3 additional bedrooms and 2 full baths. First Level: Enjoy a spacious bedroom and full bath, a kitchen that opens to an eat-in area, and a very spacious family room. Additionally, find a separate formal dining room and living room. Basement: Featuring 6 fully finished drywalled rooms, including a bedroom, a full bath with shower, a sitting area, a bar with a projector and movie-finished wall, a spacious bonus room, and a separate area primarily for storage. The basement has a separate entrance, making it perfect for an in-law suite or private adult-child residence. Outdoor Space: The spacious backyard features a deck accessible from the main level. The lower level includes a completed deck with a lighted area that extends 25 feet into the yard, making it ideal for grilling even after rainfall. Experience the perfect blend of luxury and comfort in this magnificent home. Don't miss out on the opportunity to make this your new sanctuary! Preferred Closing attorney:: Lyman Parast - Attorneys at Law
- SubdivisionRiver Vista Estates
- Zip Code30294
- CityEllenwood
- CountyDekalb - GA
Location
- ElementaryFlat Rock
- JuniorSalem
- HighMartin Luther King Jr
Schools
- StatusHold
- MLS #7518627
- TypeResidential
MLS Data
- Bedrooms6
- Bathrooms5
- Bedroom DescriptionOversized Master
- RoomsAttic, Basement, Bedroom, Bonus Room, Family Room, Kitchen, Laundry, Living Room, Loft
- BasementDaylight, Exterior Entry, Finished, Finished Bath, Interior Entry, Walk-Out Access
- FeaturesCrown Molding, Disappearing Attic Stairs, Double Vanity, Entrance Foyer 2 Story, High Ceilings 9 ft Main, High Ceilings 9 ft Upper, Recessed Lighting, Vaulted Ceiling(s), Walk-In Closet(s)
- KitchenCabinets Stain, Kitchen Island, Solid Surface Counters, Stone Counters, View to Family Room
- AppliancesDishwasher, Disposal, Double Oven, ENERGY STAR Qualified Water Heater, Gas Cooktop, Gas Oven/Range/Countertop, Gas Water Heater, Microwave, Range Hood, Refrigerator, Self Cleaning Oven, Tankless Water Heater
- HVACCentral Air
- Fireplaces2
- Fireplace DescriptionElectric, Gas Log, Great Room, Master Bedroom
Interior Details
- StyleCraftsman
- ConstructionAluminum Siding, Brick 3 Sides
- Built In2016
- StoriesArray
- ParkingDriveway, Garage, Garage Door Opener, Garage Faces Front
- ServicesCurbs, Homeowners Association, Near Schools, Near Shopping, Sidewalks, Street Lights
- UtilitiesCable Available, Electricity Available, Natural Gas Available, Sewer Available, Underground Utilities, Water Available
- SewerPublic Sewer
- Lot DescriptionBack Yard, Front Yard, Landscaped, Rectangular Lot
- Lot Dimensions80x203x80x209
- Acres0.3754
Exterior Details
Listing Provided Courtesy Of: Keller Williams Realty Cityside 770-874-6200
Listings identified with the FMLS IDX logo come from FMLS and are held by brokerage firms other than the owner of
this website. The listing brokerage is identified in any listing details. Information is deemed reliable but is not
guaranteed. If you believe any FMLS listing contains material that infringes your copyrighted work please click here
to review our DMCA policy and learn how to submit a takedown request. © 2025 First Multiple Listing
Service, Inc.
This property information delivered from various sources that may include, but not be limited to, county records and the multiple listing service. Although the information is believed to be reliable, it is not warranted and you should not rely upon it without independent verification. Property information is subject to errors, omissions, changes, including price, or withdrawal without notice.
For issues regarding this website, please contact Eyesore at 678.692.8512.
Data Last updated on May 29, 2025 11:46pm









































