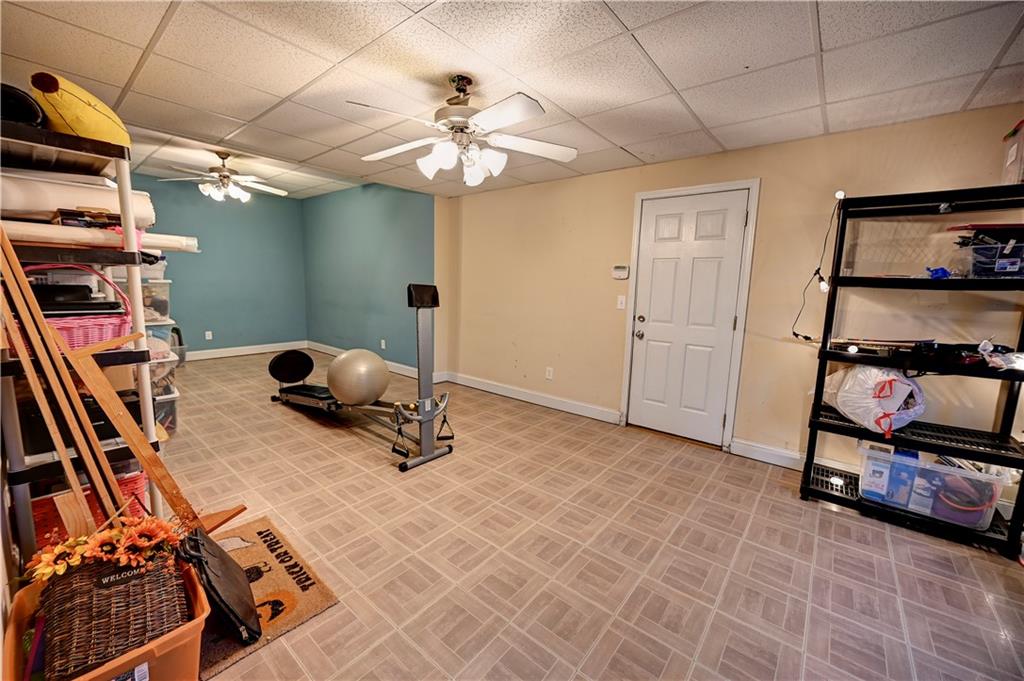160 Granny Smith Drive SE
Calhoun, GA 30701
$349,900
FABULOUS RANCH OVER BASEMENT IN THE ORCHARD! As you walk up the sidewalk onto the covered front porch and into the foyer, you are greeted into the beautiful DINING ROOM displaying a lovely TRAY CEILING - the perfect space for elegant meals, or for use as a HOME OFFICE. It is accented with beautiful and bright flooring. Open to that is an inviting LIVING ROOM WITH VAULTED CEILINGS AND BRICK FIREPLACE - perfect for chilly evenings or those ever so infrequent snow days! The galley kitchen is outfitted with a chef's GAS STOVE, alabaster appliances, and ceramic tile flooring. The view from the kitchen windows is a peaceful wooded scene, which is also seen on the back porch where you can enjoy wildlife sightings galore! Enjoy mornings with coffee or evenings listening to the sounds of nature on this intimate covered deck nestled off of the kitchen area. The highly desired SPLIT-BEDROOM PLAN with the OWNER’S RETREAT boasting a DOUBLE TRAY CEILING, a LARGE WALK-IN CLOSET, ENSUITE BATH with double vanity, separate shower and garden tub, as well as ready access to the laundry room. The other two main level bedrooms are off of the living area and share a bathroom with tub/shower combo. The DOWNSTAIRS is equipped with a full bath, a finished bonus area that was previously used as an exercise room, and a massive amount of unfinished area that can be utilized for storage or built in to suit your needs. The property is FENCED for your fur babies and even has a deck built underneath the porch that can be used as cover for animals or as storage for equipment. Wonderful CUL-DE-SAC location! Amazing location, conveniently positioned, in this fantastic neighborhood with COMMUNITY POOL - The perfect space to enjoy summer days without the work and expense of private pool ownership. Welcome Home to 160 Granny Smith!
- SubdivisionThe Orchard
- Zip Code30701
- CityCalhoun
- CountyGordon - GA
Location
- ElementarySonoraville
- JuniorRed Bud
- HighSonoraville
Schools
- StatusActive
- MLS #7518504
- TypeResidential
MLS Data
- Bedrooms4
- Bathrooms3
- Bedroom DescriptionMaster on Main
- RoomsBasement
- BasementFinished Bath, Full, Unfinished
- FeaturesDouble Vanity, Tray Ceiling(s), Vaulted Ceiling(s), Walk-In Closet(s)
- KitchenCabinets Stain, Eat-in Kitchen, Laminate Counters
- AppliancesDishwasher, Gas Range, Microwave
- HVACCentral Air
- Fireplaces1
- Fireplace DescriptionLiving Room
Interior Details
- StyleRanch
- ConstructionBrick Veneer, Vinyl Siding
- Built In2004
- StoriesArray
- ParkingAttached, Garage, Garage Faces Front, Kitchen Level
- ServicesPool
- SewerSeptic Tank
- Lot DescriptionBack Yard, Cul-de-sac Lot, Sloped
- Lot Dimensionsx
- Acres1.09
Exterior Details
Listing Provided Courtesy Of: Samantha Lusk & Associates Realty, Inc. 706-629-3007
Listings identified with the FMLS IDX logo come from FMLS and are held by brokerage firms other than the owner of
this website. The listing brokerage is identified in any listing details. Information is deemed reliable but is not
guaranteed. If you believe any FMLS listing contains material that infringes your copyrighted work please click here
to review our DMCA policy and learn how to submit a takedown request. © 2025 First Multiple Listing
Service, Inc.
This property information delivered from various sources that may include, but not be limited to, county records and the multiple listing service. Although the information is believed to be reliable, it is not warranted and you should not rely upon it without independent verification. Property information is subject to errors, omissions, changes, including price, or withdrawal without notice.
For issues regarding this website, please contact Eyesore at 678.692.8512.
Data Last updated on April 8, 2025 1:24pm

























































