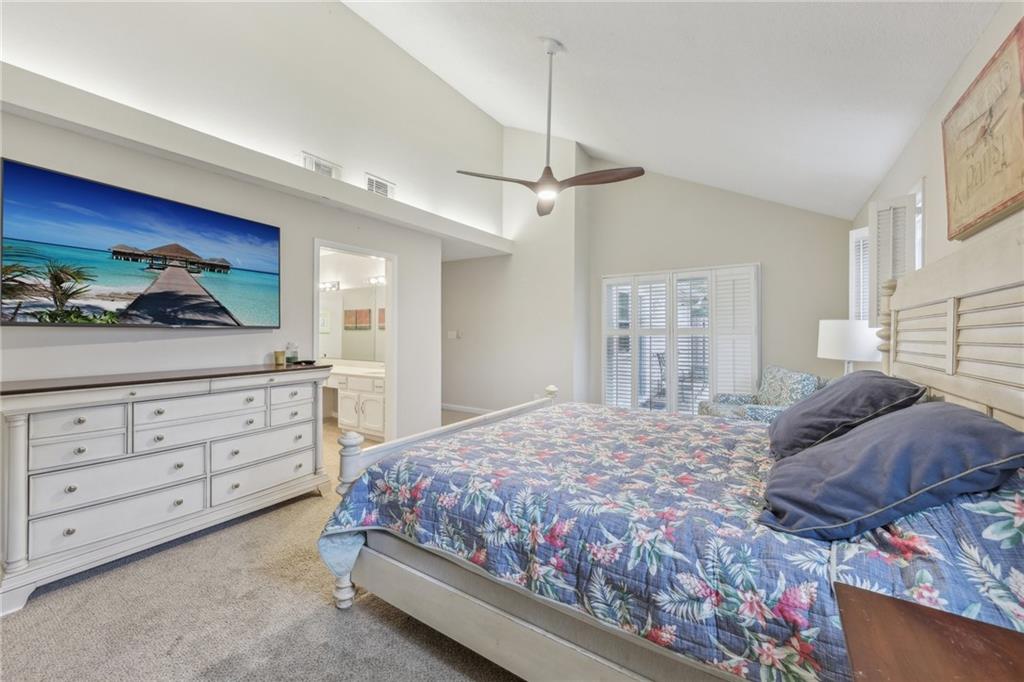6495 Deerings Lane
Peachtree Corners, GA 30092
$384,900
Introducing Your Dream Condo at 6495 Deerings Lane! Get ready to fall in love with this beautifully renovated condominium in a highly desirable location! 6495 Deerings Lane offers the perfect blend of modern updates, comfortable living, and a prime spot within a sought-after community. This meticulously maintained home is ideal for families, professionals, or anyone seeking a peaceful retreat with easy access to everything. Step inside and be greeted by an open-concept main floor, seamlessly connecting the living, dining, and kitchen areas. This creates a warm and inviting space perfect for everyday living and entertaining friends and family. Enjoy a bonus room with a fireplace ? a versatile space that can be used as a third bedroom, a home office, or whatever your lifestyle demands! Relax and unwind in your private outdoor oasis. The patio offers plenty of privacy, making it the perfect spot to enjoy your morning coffee or host evening gatherings in a serene setting. The elegant master suite is a true haven, boasting [mention specifics like a spacious layout, walk-in closet, and/or en-suite bathroom if applicable], ensuring your personal space remains private and peaceful. This home has been completely transformed with renovations in 2023 and 2024, including all-new plumbing, electrical systems, appliances, and stylish plantation shutters throughout. The entire interior has been freshly painted with custom colors, creating a modern and sophisticated ambiance. For added peace of mind, an ADT owned security system is in place. And the cherry on top? You'll be located directly across from the community pool, making summer days a breeze! Don't miss this incredible opportunity - schedule your showing today!
- SubdivisionDeerings Lake
- Zip Code30092
- CityPeachtree Corners
- CountyGwinnett - GA
Location
- ElementaryPeachtree
- JuniorPinckneyville
- HighGwinnett - Other
Schools
- StatusActive
- MLS #7518352
- TypeCondominium & Townhouse
MLS Data
- Bedrooms2
- Bathrooms2
- Bedroom DescriptionMaster on Main, Oversized Master
- RoomsBonus Room
- FeaturesEntrance Foyer, High Ceilings 9 ft Lower
- KitchenCabinets Other, Pantry, Solid Surface Counters, Stone Counters
- AppliancesDishwasher, Disposal, Dryer, Electric Oven/Range/Countertop, Electric Range, Microwave, Refrigerator
- HVACCentral Air
- Fireplaces1
- Fireplace DescriptionGas Starter, Living Room
Interior Details
- StyleA-Frame, Ranch, Traditional
- ConstructionBrick Front, Cement Siding
- Built In1984
- StoriesArray
- ParkingDetached, Garage, Garage Faces Rear
- FeaturesPrivate Yard
- ServicesSwim Team, Tennis Court(s)
- SewerPublic Sewer
- Lot DescriptionBack Yard
- Lot Dimensionsx
- Acres0.01
Exterior Details
Listing Provided Courtesy Of: Century 21 Results 770-889-6090
Listings identified with the FMLS IDX logo come from FMLS and are held by brokerage firms other than the owner of
this website. The listing brokerage is identified in any listing details. Information is deemed reliable but is not
guaranteed. If you believe any FMLS listing contains material that infringes your copyrighted work please click here
to review our DMCA policy and learn how to submit a takedown request. © 2025 First Multiple Listing
Service, Inc.
This property information delivered from various sources that may include, but not be limited to, county records and the multiple listing service. Although the information is believed to be reliable, it is not warranted and you should not rely upon it without independent verification. Property information is subject to errors, omissions, changes, including price, or withdrawal without notice.
For issues regarding this website, please contact Eyesore at 678.692.8512.
Data Last updated on June 6, 2025 1:44pm





































