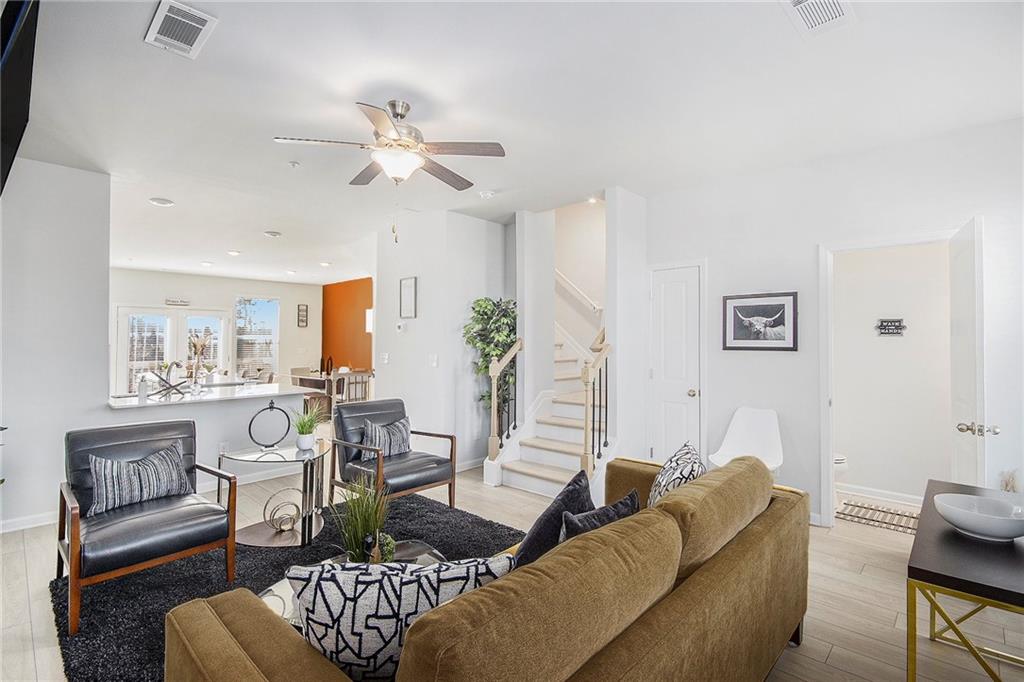110 Cobalt Drive
Fayetteville, GA 30214
$388,000
This stunning three-story townhouse is a rare find in the heart of Fayetteville, offering the perfect blend of modern elegance, thoughtful design, and a vibrant community. With ample space and contemporary features, this home is ideal for anyone seeking comfort and convenience in a prime location. This spacious townhouse boasts three beautifully designed levels, offering versatile living spaces to suit your lifestyle. Enjoy a bright and airy main level perfect for entertaining, a private upper level for relaxation, and additional flex space on the lower level that can be used as a home office, gym, or media room. The second floor features the heart of the residence, the gourmet kitchen, a chef's delight with sleek modern appliances, pristine countertops, oversized island, plenty of cabinetry, and is complemented by a cozy breakfast nook for communal dining. Enjoy lounging on your private deck located off of the kitchen. The third level features the primary suite, along with two additional bedrooms. Don't miss the opportunity to make this incredible property your new home! Schedule your private showing today!
- SubdivisionSatterfield
- Zip Code30214
- CityFayetteville
- CountyFayette - GA
Location
- ElementarySpring Hill
- JuniorBennetts Mill
- HighFayette County
Schools
- StatusActive
- MLS #7518293
- TypeCondominium & Townhouse
MLS Data
- Bedrooms3
- Bathrooms2
- Half Baths1
- Bedroom DescriptionOversized Master, Split Bedroom Plan
- RoomsFamily Room, Great Room, Living Room, Media Room
- FeaturesDisappearing Attic Stairs, Double Vanity, Vaulted Ceiling(s), Walk-In Closet(s)
- KitchenCabinets Other, Eat-in Kitchen, Kitchen Island, Pantry Walk-In, Solid Surface Counters, View to Family Room
- AppliancesDishwasher, Disposal, Electric Cooktop, Electric Oven/Range/Countertop, Electric Range, Electric Water Heater, Microwave, Range Hood, Refrigerator
- HVACCeiling Fan(s), Central Air
- Fireplaces1
- Fireplace DescriptionElectric, Glass Doors, Living Room
Interior Details
- StyleTownhouse
- ConstructionFrame
- Built In2022
- StoriesArray
- ParkingAttached, Covered, Garage, Garage Faces Rear
- ServicesNear Schools, Near Shopping, Near Trails/Greenway
- UtilitiesCable Available, Electricity Available, Natural Gas Available, Phone Available, Sewer Available, Water Available
- SewerPublic Sewer
- Lot DescriptionLandscaped, Level
- Lot Dimensions18x44x40x14
- Acres0.0193
Exterior Details
Listing Provided Courtesy Of: Mark Spain Real Estate 770-886-9000
Listings identified with the FMLS IDX logo come from FMLS and are held by brokerage firms other than the owner of
this website. The listing brokerage is identified in any listing details. Information is deemed reliable but is not
guaranteed. If you believe any FMLS listing contains material that infringes your copyrighted work please click here
to review our DMCA policy and learn how to submit a takedown request. © 2025 First Multiple Listing
Service, Inc.
This property information delivered from various sources that may include, but not be limited to, county records and the multiple listing service. Although the information is believed to be reliable, it is not warranted and you should not rely upon it without independent verification. Property information is subject to errors, omissions, changes, including price, or withdrawal without notice.
For issues regarding this website, please contact Eyesore at 678.692.8512.
Data Last updated on July 25, 2025 10:17pm

































