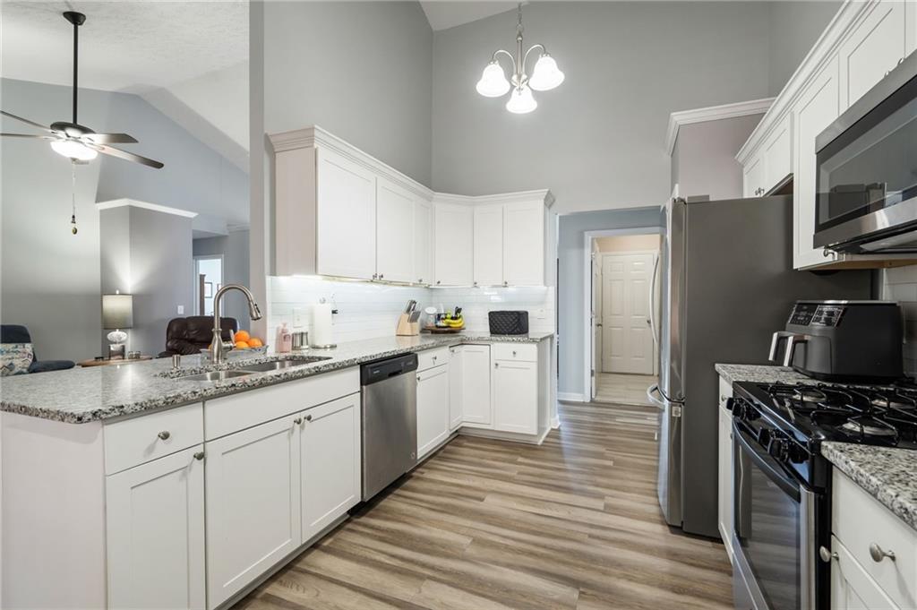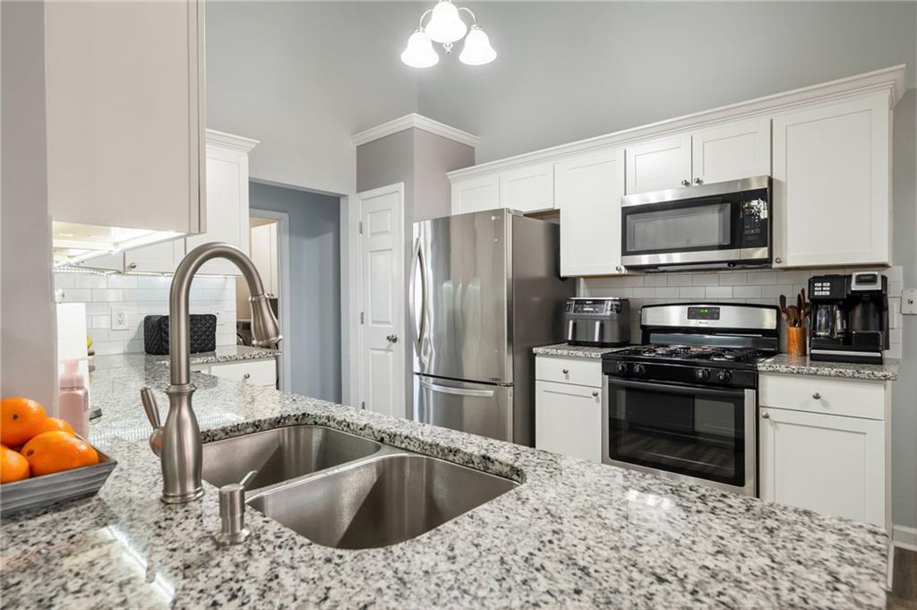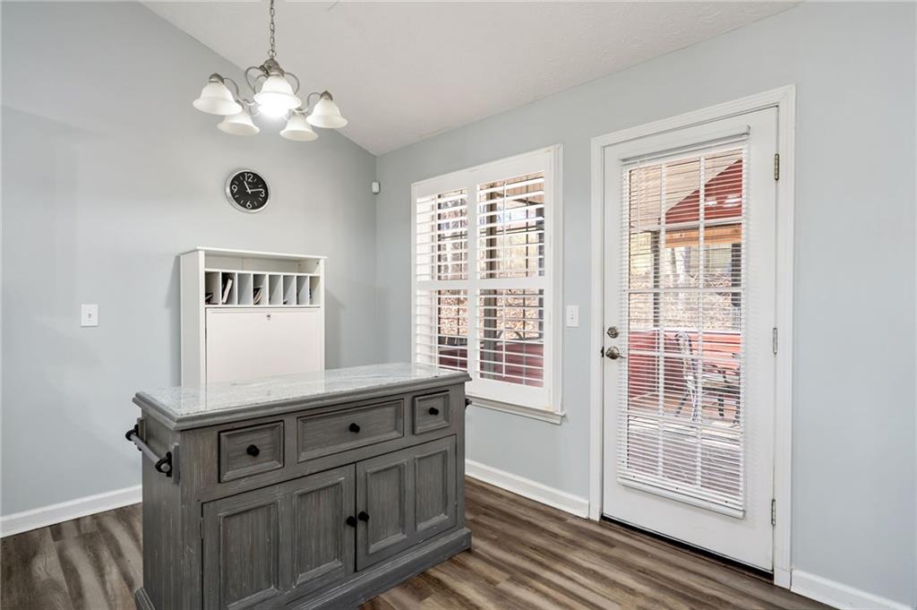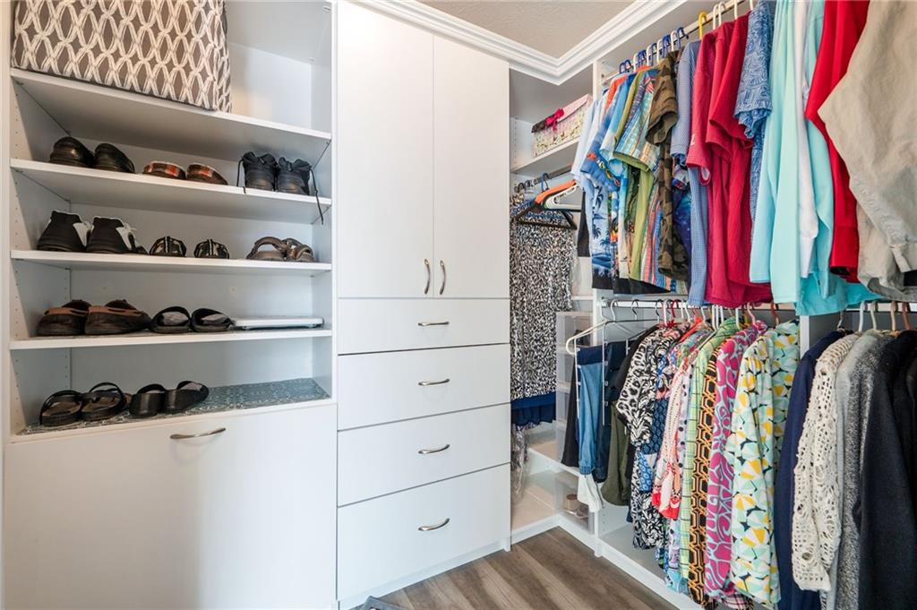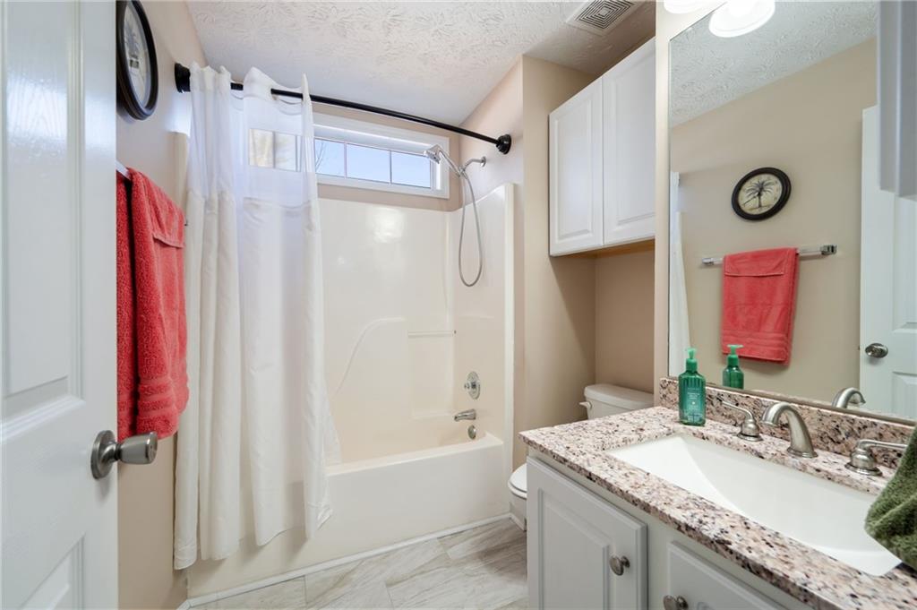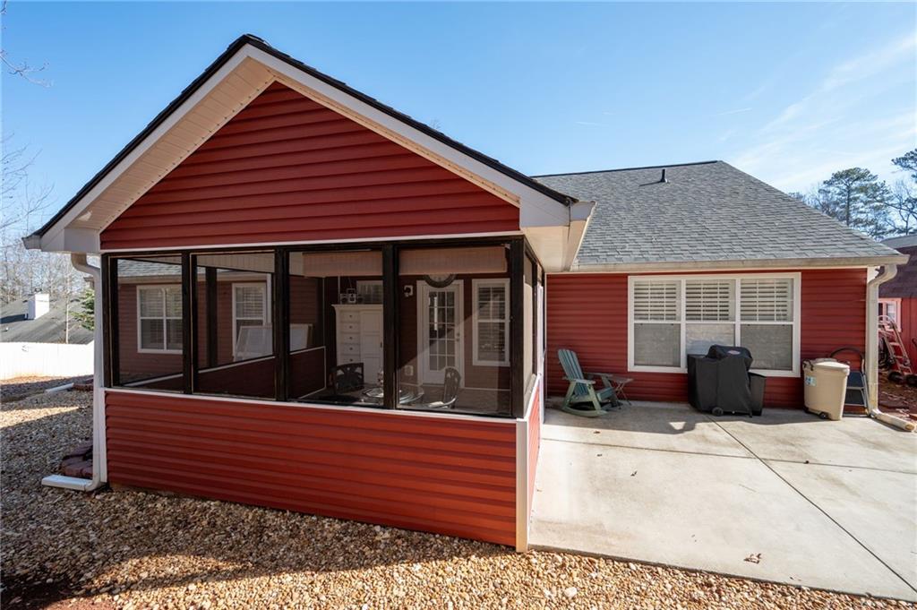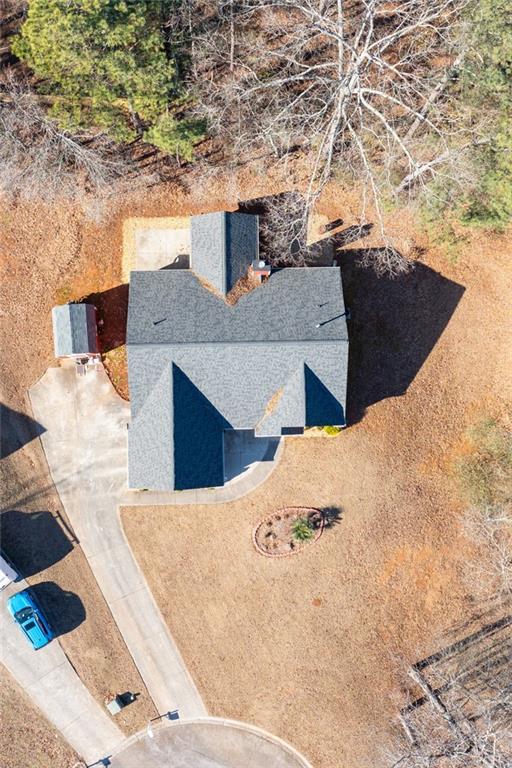9 Glory Lane
Powder Springs, GA 30127
$360,000
Amazing Home! Excellent Opportunity! Easy Maintenance One Level Living at it's Very Best! Beautiful Stacked Stone and Vinyl Exterior. Large Cul-de-sac Private Lot! This Custom Ranch has been thoughtfully updated/upgraded and beautifully maintained, Step into Elegance with the Updated Custom Door and Side lights! You will be Wowed with the Oversized light and Bright Dining Room! Amazing Vaulted Great Room with Custom Stacked Stone Fireplace! Chef's Kitchen includes: Custom Cabinets, Granite Countertops, Stainless Steel Appliances, Breakfast Area! Primary Bedroom is Oversized, has a vaulted Ceiling, Amazing Spa Bath with Separate Large Custom Shower (beautiful tilework!) Large Soaking Tub, Double Vanity, Custom shiplap and tile accents throughout, an amazing custom closet system! --a true spa retreat! Both Secondary Bedrooms are Large with Great Closets! Additional improvements include: Newer Roof, Gutters with Gutter guards, Custom Cabinets in Kitchen/Baths/Laundry Room, Granite Countertops with Breakfast Bar, All lighting Upgraded, Luxury Vinyl Flooring throughout--NO Carpet! Newer Paint, Custom Plantation Shutters, Amazing Custom Closet System in Master Bath!! Oversized 2 Car Side Entry Garage. Large Custom Workshop/Out Building. Wonderful Large Screen Porch is Perfect for Alfresco Dining/Relaxing and opens to Oversized Patio--It's an Entertaining Oasis!
- SubdivisionLake Buckingham
- Zip Code30127
- CityPowder Springs
- CountyPaulding - GA
Location
- ElementaryHal Hutchens
- JuniorJ.A. Dobbins
- HighHiram
Schools
- StatusPending
- MLS #7517795
- TypeResidential
MLS Data
- Bedrooms3
- Bathrooms2
- Bedroom DescriptionMaster on Main, Split Bedroom Plan
- RoomsGreat Room - 2 Story, Kitchen, Master Bathroom, Master Bedroom
- FeaturesCathedral Ceiling(s), Entrance Foyer, High Ceilings 10 ft Main, Vaulted Ceiling(s), Walk-In Closet(s)
- KitchenBreakfast Room, Cabinets White, Eat-in Kitchen, Pantry, Stone Counters, View to Family Room
- AppliancesDishwasher, Gas Range, Microwave, Self Cleaning Oven
- HVACCeiling Fan(s), Central Air, Electric
- Fireplaces1
- Fireplace DescriptionGas Log, Gas Starter, Great Room
Interior Details
- StyleRanch, Traditional
- ConstructionStone, Vinyl Siding
- Built In2000
- StoriesArray
- ParkingGarage, Garage Faces Side, Kitchen Level
- FeaturesCourtyard, Garden, Private Entrance, Private Yard, Storage
- ServicesNear Schools, Near Shopping, Near Trails/Greenway
- UtilitiesElectricity Available, Natural Gas Available, Underground Utilities, Water Available
- SewerSeptic Tank
- Lot DescriptionBack Yard, Cul-de-sac Lot, Front Yard, Landscaped, Level, Private
- Lot Dimensions169 X 144 X 222 X110 X 46
- Acres0.54
Exterior Details
Listing Provided Courtesy Of: RE/MAX Pure 770-528-9655
Listings identified with the FMLS IDX logo come from FMLS and are held by brokerage firms other than the owner of
this website. The listing brokerage is identified in any listing details. Information is deemed reliable but is not
guaranteed. If you believe any FMLS listing contains material that infringes your copyrighted work please click here
to review our DMCA policy and learn how to submit a takedown request. © 2025 First Multiple Listing
Service, Inc.
This property information delivered from various sources that may include, but not be limited to, county records and the multiple listing service. Although the information is believed to be reliable, it is not warranted and you should not rely upon it without independent verification. Property information is subject to errors, omissions, changes, including price, or withdrawal without notice.
For issues regarding this website, please contact Eyesore at 678.692.8512.
Data Last updated on April 19, 2025 9:42am

















