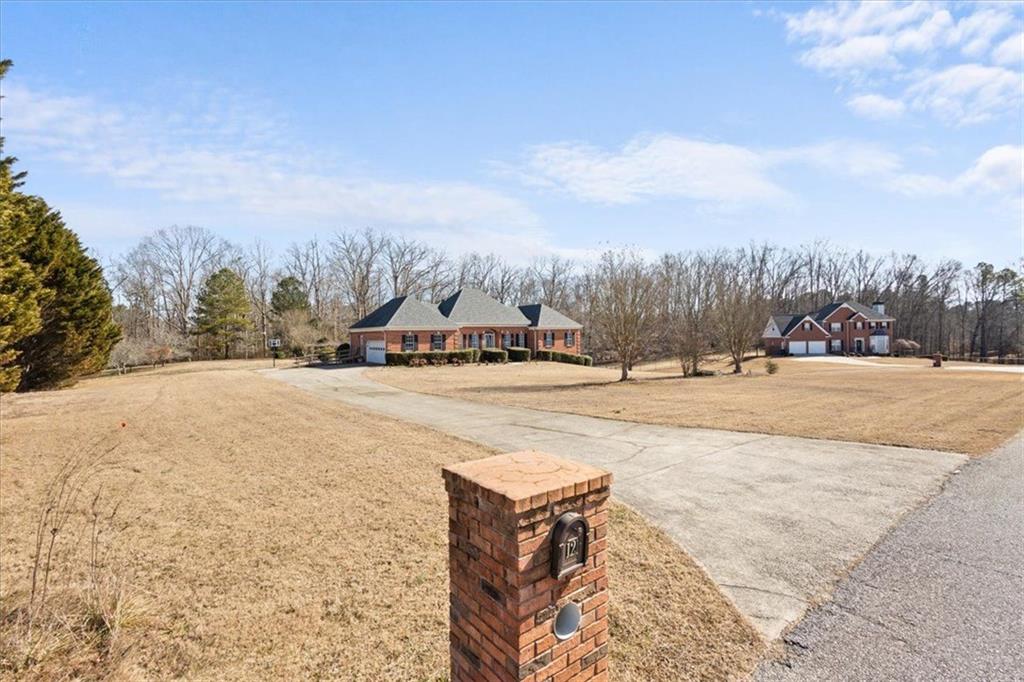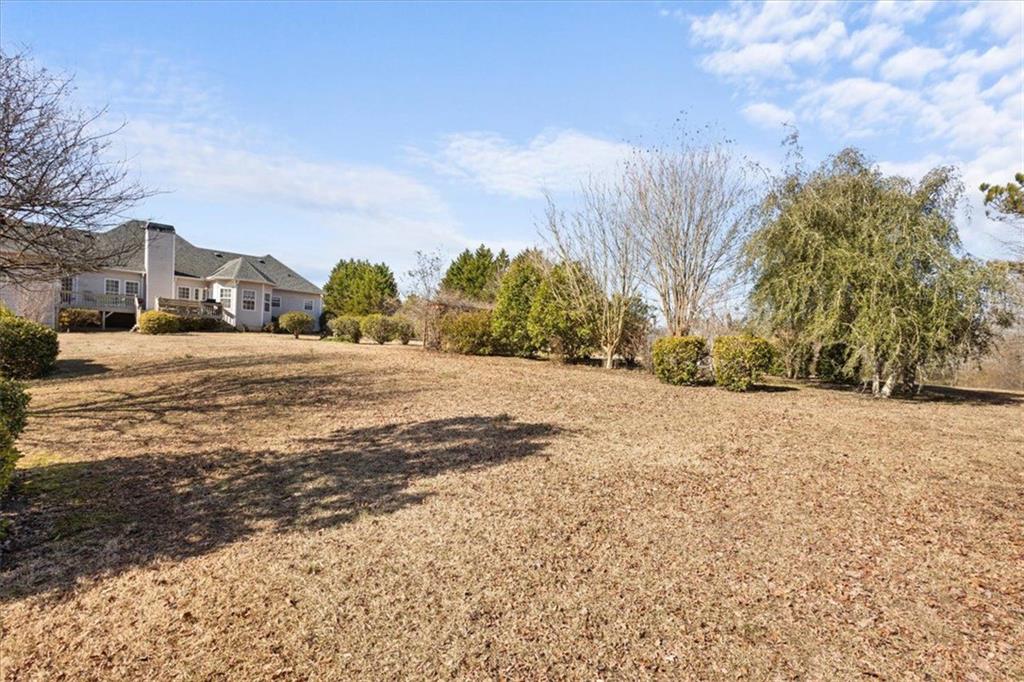121 Desmond Court
Powder Springs, GA 30127
$549,900
Stunning 3-Sided Brick Home on 2 Acres – Open Floor Plan, Full Basement & More! Discover the perfect blend of elegance and functionality in this beautiful 3-sided brick home nestled on a spacious 2-acre lot! Boasting an open floor plan, this home features a huge kitchen with stone countertops, a large island, a breakfast bar, and a cozy breakfast area with charming bay windows. The kitchen shines with tile flooring, while the hardwood floors flow seamlessly throughout the main living areas. The primary suite is a true retreat, offering private deck access—the perfect spot to enjoy your morning coffee while overlooking the serene backyard. The partial finished basement includes an additional bedroom and full bath, while the unfinished space provides ample room for a workshop, storage, or future expansion, complete with a boat door. Step outside to enjoy the expansive back deck, ideal for entertaining or simply soaking in the tranquility of the huge landscaped yard. With two driveways and a wheelchair-accessible ramp leading into the laundry/mud room, this home is designed for both convenience and accessibility. Roof is about 4 years old, HVAC and Hot Water Heater less than 8 years old. Don't miss this incredible opportunity to own a home with space, comfort, and endless possibilities! Schedule your private showing today!
- SubdivisionTara Plantation
- Zip Code30127
- CityPowder Springs
- CountyPaulding - GA
Location
- ElementaryHal Hutchens
- JuniorJ.A. Dobbins
- HighHiram
Schools
- StatusPending
- MLS #7517431
- TypeResidential
MLS Data
- Bedrooms4
- Bathrooms3
- Half Baths1
- Bedroom DescriptionMaster on Main
- RoomsBasement, Bonus Room, Dining Room, Great Room, Kitchen, Laundry
- BasementPartial
- FeaturesCrown Molding, Double Vanity, His and Hers Closets
- KitchenBreakfast Bar, Cabinets White, Eat-in Kitchen, Kitchen Island, Pantry, Stone Counters, View to Family Room
- AppliancesDishwasher, Electric Cooktop, Electric Oven/Range/Countertop, Microwave, Refrigerator
- HVACCentral Air, Ceiling Fan(s)
- Fireplaces1
- Fireplace DescriptionFamily Room
Interior Details
- StyleTraditional
- ConstructionBrick 3 Sides, Brick
- Built In2000
- StoriesArray
- ParkingAttached, Garage
- UtilitiesCable Available, Electricity Available, Natural Gas Available, Phone Available, Water Available, Underground Utilities
- SewerSeptic Tank
- Lot DescriptionBack Yard, Front Yard, Level
- Lot Dimensions0x0x0x0
- Acres2
Exterior Details
Listing Provided Courtesy Of: BHGRE Metro Brokers 404-843-2500
Listings identified with the FMLS IDX logo come from FMLS and are held by brokerage firms other than the owner of
this website. The listing brokerage is identified in any listing details. Information is deemed reliable but is not
guaranteed. If you believe any FMLS listing contains material that infringes your copyrighted work please click here
to review our DMCA policy and learn how to submit a takedown request. © 2025 First Multiple Listing
Service, Inc.
This property information delivered from various sources that may include, but not be limited to, county records and the multiple listing service. Although the information is believed to be reliable, it is not warranted and you should not rely upon it without independent verification. Property information is subject to errors, omissions, changes, including price, or withdrawal without notice.
For issues regarding this website, please contact Eyesore at 678.692.8512.
Data Last updated on December 9, 2025 4:03pm





















































