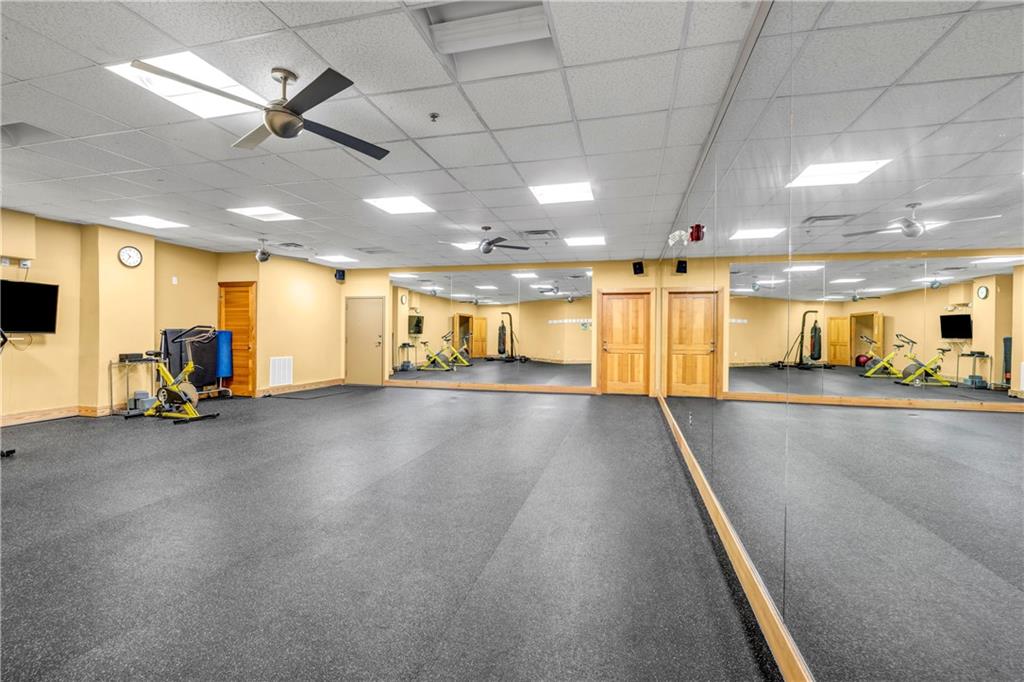401 16th Street NW #1376
Atlanta, GA 30363
$295,000
FHA Approved & Move-In Ready – Don’t miss this rare opportunity to own in Atlantic Station! Schedule your private tour today! Live in one of Atlanta’s most vibrant and convenient neighborhoods! This stunning condo in the sought-after Art Foundry community offers the perfect blend of urban convenience and resort-style living. Nestled in the heart of the city, commuting is effortless with easy access to major highways (I-75 & I-85) and public transit, making Midtown, Buckhead, and Downtown just minutes away. Located in a gated community with secured building access and TWO covered garage parking spaces #146 & #481, this home offers exceptional resort-style amenities, including a fitness center, clubhouse, conference room, business center, pet walk, and a sparkling pool. This home puts you just steps from Publix, IKEA, Target, top-rated restaurants, trendy boutiques, and a bustling entertainment district. Whether you're grabbing coffee, catching a movie, or enjoying a night out, everything you need is right outside your door. With nearby parks, bike paths, and community events, there’s always something to do. This beautifully designed 2-bedroom unit overlooks the pool and features a charming Juliet balcony. Inside, the open floor plan flows seamlessly into the inviting living area, complete with a decorative fireplace and abundant natural light. The kitchen boasts stainless steel appliances, a tiled backsplash, ample cabinetry, a breakfast bar, and a separate dining area—perfect for entertaining. The ideal roommate floor plan ensures privacy with well-placed living spaces. This gem won’t last long! *Up to $14,750 in Down Payment assistance available to qualified Homebuyers through Preferred Lender!*
- SubdivisionArt Foundry
- Zip Code30363
- CityAtlanta
- CountyFulton - GA
Location
- ElementaryCentennial Place
- JuniorDavid T Howard
- HighMidtown
Schools
- StatusPending
- MLS #7517364
- TypeCondominium & Townhouse
MLS Data
- Bedrooms2
- Bathrooms2
- Bedroom DescriptionMaster on Main, Split Bedroom Plan
- RoomsFamily Room
- FeaturesDouble Vanity, High Ceilings 9 ft Main, Walk-In Closet(s)
- KitchenCabinets Stain, Kitchen Island, Solid Surface Counters
- AppliancesDisposal, Dryer, Electric Oven/Range/Countertop, Microwave, Refrigerator, Self Cleaning Oven, Trash Compactor
- HVACCeiling Fan(s), Central Air
- Fireplaces1
- Fireplace DescriptionFactory Built
Interior Details
- StyleContemporary
- ConstructionBrick 4 Sides
- Built In2004
- StoriesArray
- PoolGunite, In Ground, Private
- ParkingAssigned, Garage
- FeaturesCourtyard, Gas Grill, Permeable Paving
- ServicesDog Park, Homeowners Association, Meeting Room, Near Beltline, Near Public Transport, Near Shopping, Near Trails/Greenway, Park, Pool, Sauna, Sidewalks, Spa/Hot Tub
- UtilitiesCable Available, Electricity Available, Phone Available, Sewer Available, Underground Utilities, Water Available
- SewerPublic Sewer
- Lot DescriptionLevel
- Lot Dimensionsx
- Acres0.0265
Exterior Details
Listing Provided Courtesy Of: Keller Williams Realty Peachtree Rd. 404-419-3500
Listings identified with the FMLS IDX logo come from FMLS and are held by brokerage firms other than the owner of
this website. The listing brokerage is identified in any listing details. Information is deemed reliable but is not
guaranteed. If you believe any FMLS listing contains material that infringes your copyrighted work please click here
to review our DMCA policy and learn how to submit a takedown request. © 2025 First Multiple Listing
Service, Inc.
This property information delivered from various sources that may include, but not be limited to, county records and the multiple listing service. Although the information is believed to be reliable, it is not warranted and you should not rely upon it without independent verification. Property information is subject to errors, omissions, changes, including price, or withdrawal without notice.
For issues regarding this website, please contact Eyesore at 678.692.8512.
Data Last updated on April 12, 2025 6:53pm
































