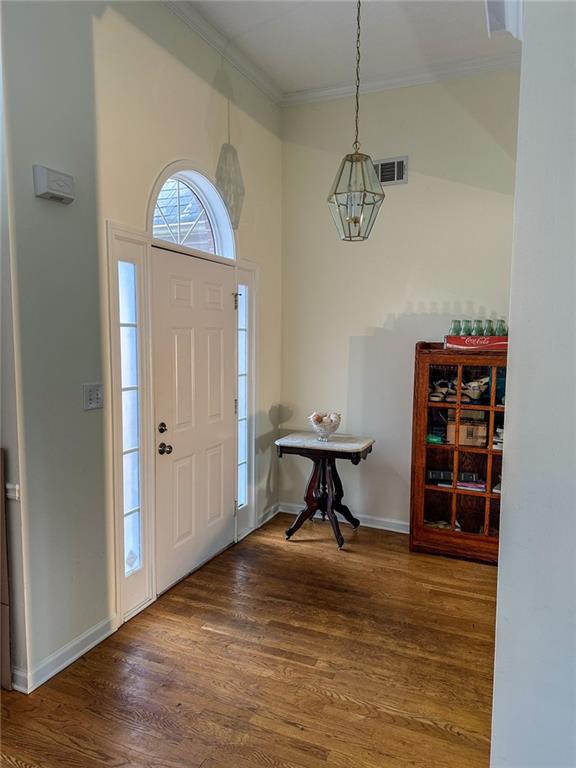733 Exchange Mill
Dacula, GA 30019
$485,000
Wow, the first things you will notice entering this subdivision are the beautiful, large yards. Front, back and side yards. No zero lot line homes here! This particular home is on 1.2 acres of land and backs up to the Apalachee River. One of only 9 homes that back up to the river. Kids will love it! Deer adorn the back yard. It is a 4 Bedroom, 3 bath home with several very nice features. The flexibility of the open great room and dining, both kitchen and formal area, is very appealing. The entire area has vaulted ceilings and lots of windows. The back windows and wooden deck both provide a wonderful morning coffee view of the woods. A second nice feature is the split bedroom plan on both sides, especially nice for a family. Mom and Dad will love it! The master bedroom with tray ceiling and walk in closet, even has a cozy library with-in, offering adult privacy. Third, it has an unfinished basement already studded and stubbed, ready for finishing. Walk out doors to the side and back with a patio. A built in work bench stays. The next room over is just waiting to become a man cave! The fourth bedroom is upstairs, a large, over the garage size, and features a full bath with closet. It could be easily used as a play room or in-law suite. The extremely private backyard is wooded and fenced on each side and backs up to no houses!. The subdivision has very convenient access to shopping and dining. Come take a look. I believe you will find that this home has good bones and a lot to offer.
- SubdivisionRiver Oaks Plantation
- Zip Code30019
- CityDacula
- CountyGwinnett - GA
Location
- StatusActive
- MLS #7516844
- TypeResidential
MLS Data
- Bedrooms4
- Bathrooms3
- Bedroom DescriptionMaster on Main, Sitting Room
- RoomsLibrary
- BasementBath/Stubbed, Full, Interior Entry, Unfinished, Walk-Out Access, Exterior Entry
- FeaturesHigh Ceilings 10 ft Main, Cathedral Ceiling(s), Coffered Ceiling(s), High Speed Internet, Disappearing Attic Stairs, Double Vanity
- KitchenCabinets Other, Breakfast Bar, Tile Counters, Pantry, View to Family Room, Breakfast Room
- AppliancesDishwasher, Refrigerator, Gas Water Heater, Gas Range, Gas Oven/Range/Countertop, Microwave
- HVACCentral Air, Electric, Ceiling Fan(s)
- Fireplaces1
- Fireplace DescriptionGas Log, Gas Starter, Great Room
Interior Details
- StyleTraditional
- ConstructionBrick
- Built In1999
- StoriesArray
- ParkingGarage Door Opener, Attached, Driveway, Garage, Garage Faces Side
- FeaturesLighting, Private Yard, Rear Stairs
- ServicesPool
- UtilitiesCable Available, Electricity Available, Natural Gas Available, Phone Available, Underground Utilities, Water Available
- SewerSeptic Tank
- Lot DescriptionBack Yard, Stream or River On Lot, Wooded
- Lot Dimensions125 x 273 x 132 x 319
- Acres1.2
Exterior Details
Listing Provided Courtesy Of: Virtual Properties Realty.com 770-495-5050
Listings identified with the FMLS IDX logo come from FMLS and are held by brokerage firms other than the owner of
this website. The listing brokerage is identified in any listing details. Information is deemed reliable but is not
guaranteed. If you believe any FMLS listing contains material that infringes your copyrighted work please click here
to review our DMCA policy and learn how to submit a takedown request. © 2025 First Multiple Listing
Service, Inc.
This property information delivered from various sources that may include, but not be limited to, county records and the multiple listing service. Although the information is believed to be reliable, it is not warranted and you should not rely upon it without independent verification. Property information is subject to errors, omissions, changes, including price, or withdrawal without notice.
For issues regarding this website, please contact Eyesore at 678.692.8512.
Data Last updated on December 9, 2025 4:03pm






























