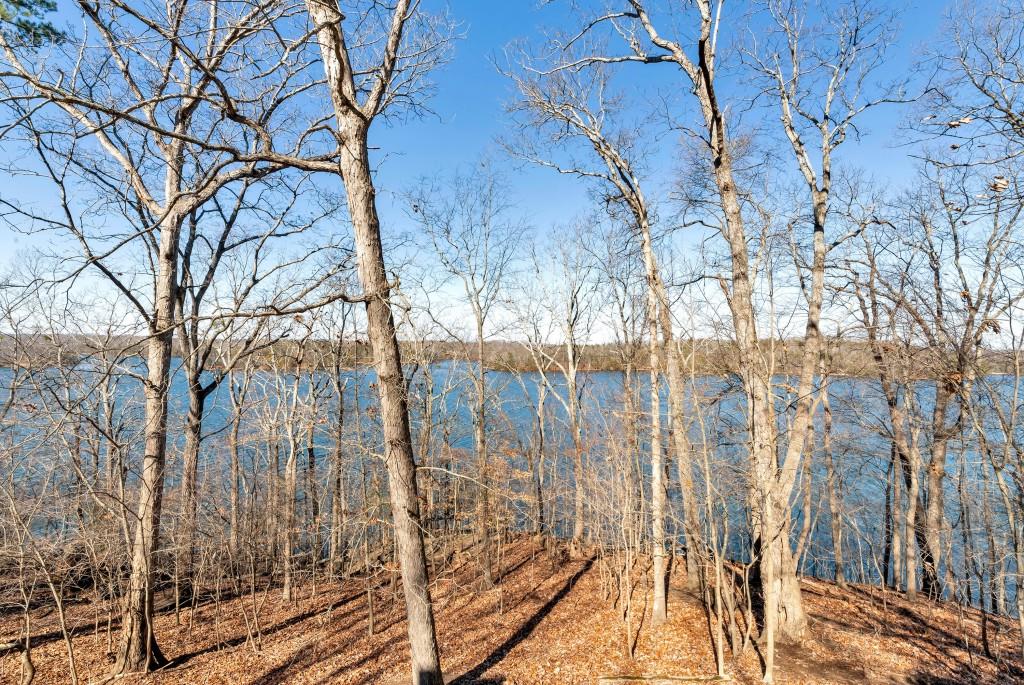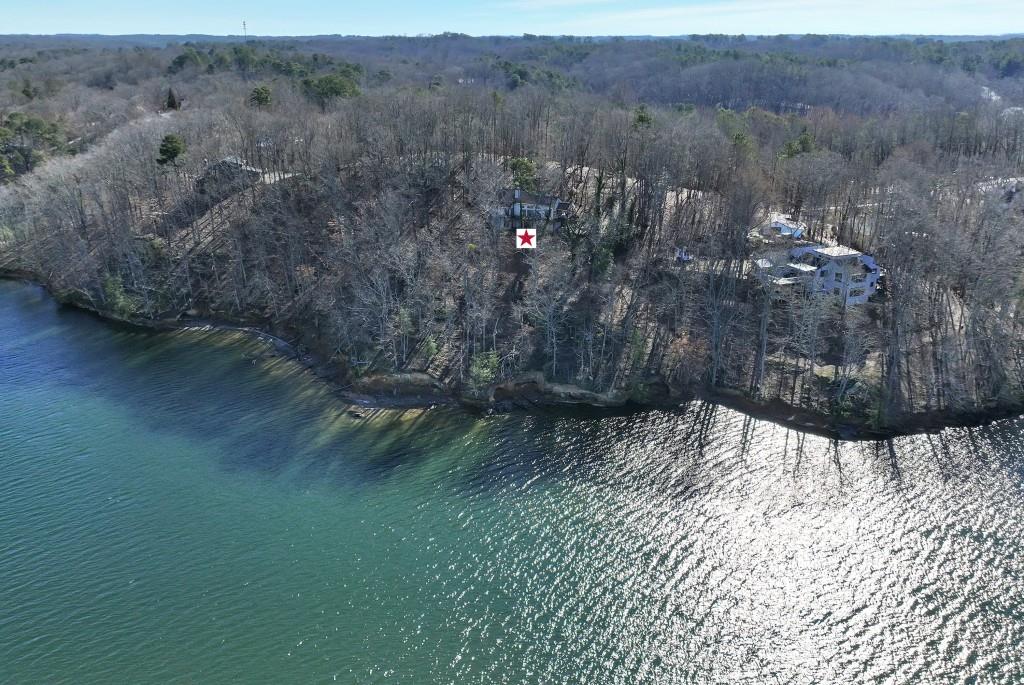4946 Goddards Ford Road
Gainesville, GA 30504
$800,000
: Private Lakefront Retreat on Lake Lanier Priced below appraisal. Tucked away behind lush trees and set back from the street, this secluded lake house offers the perfect escape. With breathtaking 180-degree panoramic views of Lake Lanier along the Chattahoochee River, this home is designed to soothe the soul. Step into the sunlit solarium-style foyer, where skylights and expansive windows invite natural light to pour in—creating a year-round haven for plants. As you enter the living room, through the wall-to-wall windows, the stunning lake view will immediately capture your attention. The open-concept main level features a dining area, kitchen, and breakfast bar, all leading to an adjacent covered deck—ideal for grilling. The expansive back deck offers unobstructed lake vistas, including a view of a nearby Corps of Engineers-owned island, ensuring lasting privacy. The extra large primary suite is a true retreat, featuring a fireplace, private deck access, and an updated bathroom. A second bedroom, currently used as a craft room, and another renovated full bath, complete the main level. Downstairs, discover more glass doors framing picturesque water views, a spacious living area, a third bedroom, a full bath, a laundry room, and ample storage in the unfinished portion of the basement. The attached garage includes additional workspace for tools or hobbies. This hidden lakeside gem is ready for your personal touch—whether as a full-time residence or a weekend getaway. Some TLC will make this retreat truly shine. Part of the basement needs work. Dock permit is active for a 18' x 24' wood/steel dock, a 40 foot walkway, 75 feet of crosstie path, and will transfer.
- SubdivisionGoddards Ford Road
- Zip Code30504
- CityGainesville
- CountyHall - GA
Location
- StatusActive Under Contract
- MLS #7516659
- TypeResidential
MLS Data
- Bedrooms3
- Bathrooms3
- Bedroom DescriptionMaster on Main
- BasementDaylight, Driveway Access, Exterior Entry, Finished, Finished Bath, Interior Entry
- FeaturesCathedral Ceiling(s), Entrance Foyer, High Ceilings 10 ft Main, His and Hers Closets, Walk-In Closet(s)
- KitchenBreakfast Bar, Breakfast Room, Cabinets Stain, Solid Surface Counters, View to Family Room
- AppliancesDishwasher, Electric Cooktop, Electric Oven/Range/Countertop, Electric Range, Refrigerator
- HVACCentral Air, Electric
- Fireplaces1
- Fireplace DescriptionGreat Room, Master Bedroom
Interior Details
- StyleRanch, Traditional
- ConstructionCedar, Wood Siding
- Built In1986
- StoriesArray
- ParkingAttached, Drive Under Main Level, Garage, Garage Faces Side, Storage
- FeaturesPrivate Entrance
- UtilitiesElectricity Available
- SewerSeptic Tank
- Lot DescriptionFront Yard, Lake On Lot, Sloped
- Lot Dimensions182 X 482 X 160 X 430
- Acres1.74
Exterior Details
Listing Provided Courtesy Of: RE/MAX Center 770-536-8500
Listings identified with the FMLS IDX logo come from FMLS and are held by brokerage firms other than the owner of
this website. The listing brokerage is identified in any listing details. Information is deemed reliable but is not
guaranteed. If you believe any FMLS listing contains material that infringes your copyrighted work please click here
to review our DMCA policy and learn how to submit a takedown request. © 2026 First Multiple Listing
Service, Inc.
This property information delivered from various sources that may include, but not be limited to, county records and the multiple listing service. Although the information is believed to be reliable, it is not warranted and you should not rely upon it without independent verification. Property information is subject to errors, omissions, changes, including price, or withdrawal without notice.
For issues regarding this website, please contact Eyesore at 678.692.8512.
Data Last updated on January 28, 2026 1:03pm






















































