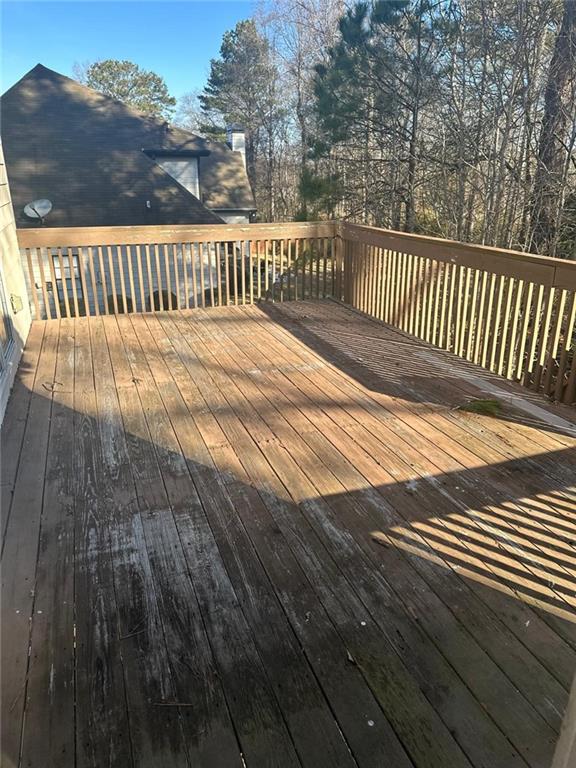2347 Mcmurry Drive
Powder Springs, GA 30127
$3,499
Beautiful Executive home in Macland Forest subdivision for rent! This home features 4 bedrooms, 2.5 baths, two Story Entrance Foyer, separate Study/Office, formal Dining Room, gourmet, island kitchen with all appliances, stone counter tops. The bright and spacious kitchen and dining room opens to the family room and is perfect for entertaining! Huge Master Suite with a separate tub and jacuzzi bath, and two large closets. Three big bedrooms upstairs and a bathroom are upstairs. Very desirable location on Macland Road. Don't miss an opportunity to live in this sought-after swim/tennis Community in West Cobb #1 School District. The HOA provides access to a pool and a tennis court as amenities for your enjoyment. Don't miss it Welcome to 2347 McMurry Drive! This delightful rental offers 4 spacious bedrooms, 2.5 bathrooms, and a bright, open layout designed for modern living. Step into a cozy living area with plenty of natural light, perfect for relaxing or entertaining guests. The kitchen features ample counter space and cabinetry, making meal prep a breeze. Upstairs, the primary bedroom boasts an ensuite bathroom and a walk-in closet, while the additional bedrooms offer comfort and flexibility. Outside, enjoy a private backyard ideal for outdoor gatherings or quiet mornings with coffee. Located in a friendly neighborhood, this home provides easy access to local schools, parks, shopping, and dining. Ready to make 2347 McMurry Drive your next home? SECTION 8 TENANTS ARE WELCOME TO APPLY
- SubdivisionMacland Forest
- Zip Code30127
- CityPowder Springs
- CountyCobb - GA
Location
- ElementaryDowell
- JuniorLovinggood
- HighHillgrove
Schools
- StatusActive
- MLS #7516041
- TypeRental
MLS Data
- Bedrooms4
- Bathrooms2
- Half Baths1
- Bedroom DescriptionOversized Master
- RoomsBasement, Bathroom, Bedroom, Dining Room, Family Room, Kitchen, Laundry, Office
- BasementBath/Stubbed
- FeaturesDouble Vanity, Entrance Foyer, High Ceilings 9 ft Main, High Ceilings 9 ft Upper, Vaulted Ceiling(s), Walk-In Closet(s)
- KitchenCabinets Other, Cabinets White, Keeping Room, Pantry, View to Family Room
- AppliancesDishwasher, Disposal, Dryer, Electric Oven/Range/Countertop, Electric Water Heater, Microwave, Refrigerator, Washer
- HVACCeiling Fan(s), Central Air
- Fireplaces1
- Fireplace DescriptionBrick, Family Room, Insert, Raised Hearth
Interior Details
- StyleTraditional
- ConstructionBrick, HardiPlank Type, Wood Siding
- Built In1995
- StoriesArray
- ParkingDriveway, Garage, Garage Faces Front, Kitchen Level
- FeaturesPrivate Yard
- ServicesHomeowners Association, Pool, Tennis Court(s)
- UtilitiesCable Available, Electricity Available, Natural Gas Available, Sewer Available, Underground Utilities, Water Available
- Lot DescriptionBack Yard, Cleared, Front Yard, Landscaped
- Lot Dimensionsx
- Acres0.4613
Exterior Details
Listing Provided Courtesy Of: TBOJ Solutions, LLC 404-543-9518
Listings identified with the FMLS IDX logo come from FMLS and are held by brokerage firms other than the owner of
this website. The listing brokerage is identified in any listing details. Information is deemed reliable but is not
guaranteed. If you believe any FMLS listing contains material that infringes your copyrighted work please click here
to review our DMCA policy and learn how to submit a takedown request. © 2025 First Multiple Listing
Service, Inc.
This property information delivered from various sources that may include, but not be limited to, county records and the multiple listing service. Although the information is believed to be reliable, it is not warranted and you should not rely upon it without independent verification. Property information is subject to errors, omissions, changes, including price, or withdrawal without notice.
For issues regarding this website, please contact Eyesore at 678.692.8512.
Data Last updated on December 9, 2025 4:03pm
























