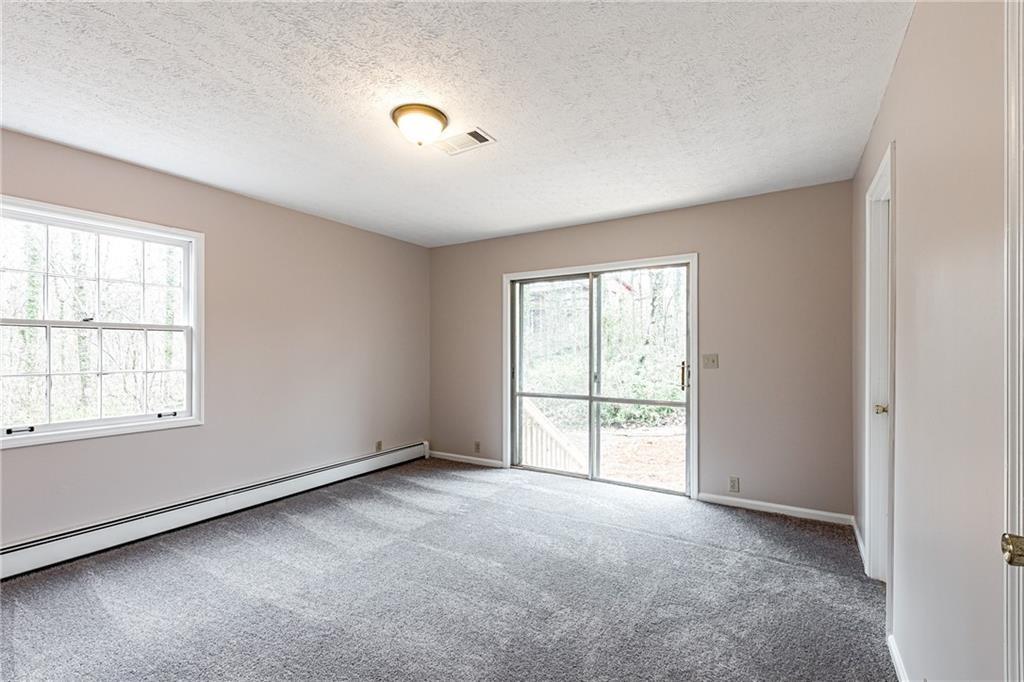21 Connie Street
Cartersville, GA 30121
$1,950
Nestled in the highly sought-after Cartersville area and within the top-rated Cass School District, this stunning 4-bedroom, 2.5-bathroom brick home offers the perfect balance of comfort, style, and convenience. From the moment you step inside, you’ll be welcomed by neutral paint tones and updated flooring, creating a bright and inviting ambiance that flows seamlessly throughout the home. The spacious kitchen is a true standout, designed with both functionality and elegance in mind. Boasting granite countertops, abundant storage, and modern appliances, this kitchen is perfect for everything from preparing daily meals to entertaining guests with ease. Just beyond, the large living room serves as a cozy gathering space, featuring a charming fireplace and expansive windows that flood the home with natural light while offering picturesque views of the changing seasons. The primary suite is generously sized, complete with a walk-in closet and a luxurious ensuite bathroom featuring a double vanity, providing both comfort and convenience. Additional living space awaits in the unfinished basement, offering endless possibilities for customization—whether you envision a home gym, media room, or extra storage. The attached 2-car garage further enhances the home’s practicality, ensuring ample parking and storage space. Located in a prime area with easy access to shopping, schools, parks, and dining, this home offers an exceptional lifestyle in a fantastic community. To schedule your self tour today, please visit our website Solution Property Management Group. We look forward to helping you find your perfect home!
- SubdivisionHowren Meadowview Estates
- Zip Code30121
- CityCartersville
- CountyBartow - GA
Location
- StatusActive
- MLS #7515545
- TypeRental
MLS Data
- Bedrooms4
- Bathrooms2
- Half Baths1
- BasementPartial
- FeaturesWalk-In Closet(s)
- KitchenView to Family Room
- AppliancesDishwasher, Electric Range, Refrigerator
- HVACCentral Air
- Fireplaces2
- Fireplace DescriptionBasement, Family Room
Interior Details
- StyleTraditional
- Built In1968
- StoriesArray
- Lot DescriptionBack Yard, Front Yard
- Acres0.62
Exterior Details
Listing Provided Courtesy Of: Solution Property Management, LLC 678-836-7331
Listings identified with the FMLS IDX logo come from FMLS and are held by brokerage firms other than the owner of
this website. The listing brokerage is identified in any listing details. Information is deemed reliable but is not
guaranteed. If you believe any FMLS listing contains material that infringes your copyrighted work please click here
to review our DMCA policy and learn how to submit a takedown request. © 2026 First Multiple Listing
Service, Inc.
This property information delivered from various sources that may include, but not be limited to, county records and the multiple listing service. Although the information is believed to be reliable, it is not warranted and you should not rely upon it without independent verification. Property information is subject to errors, omissions, changes, including price, or withdrawal without notice.
For issues regarding this website, please contact Eyesore at 678.692.8512.
Data Last updated on January 28, 2026 1:03pm







































