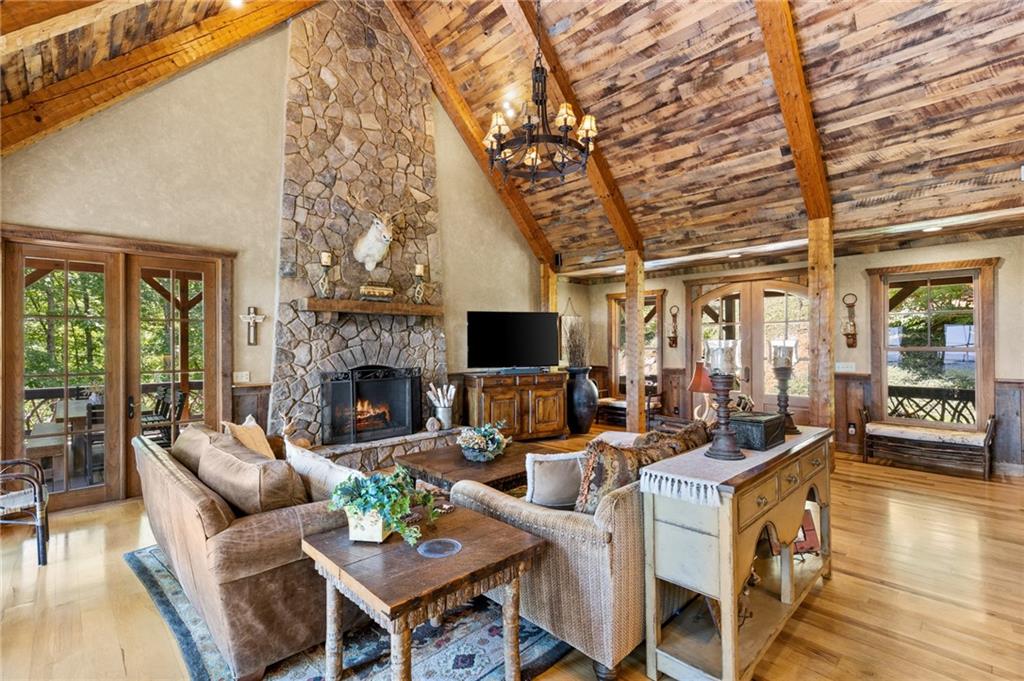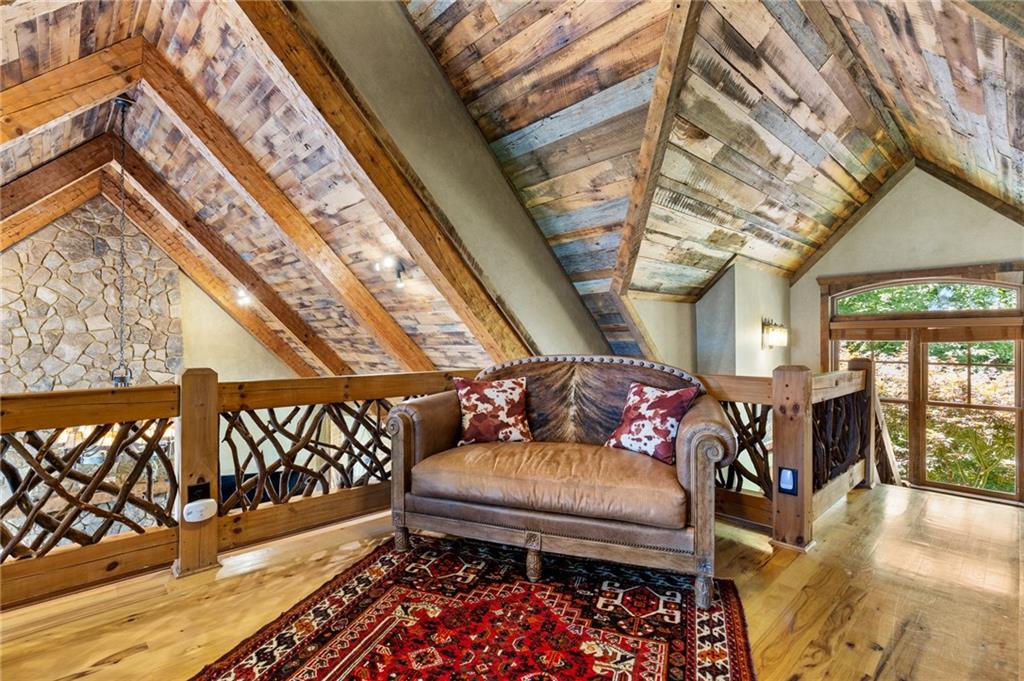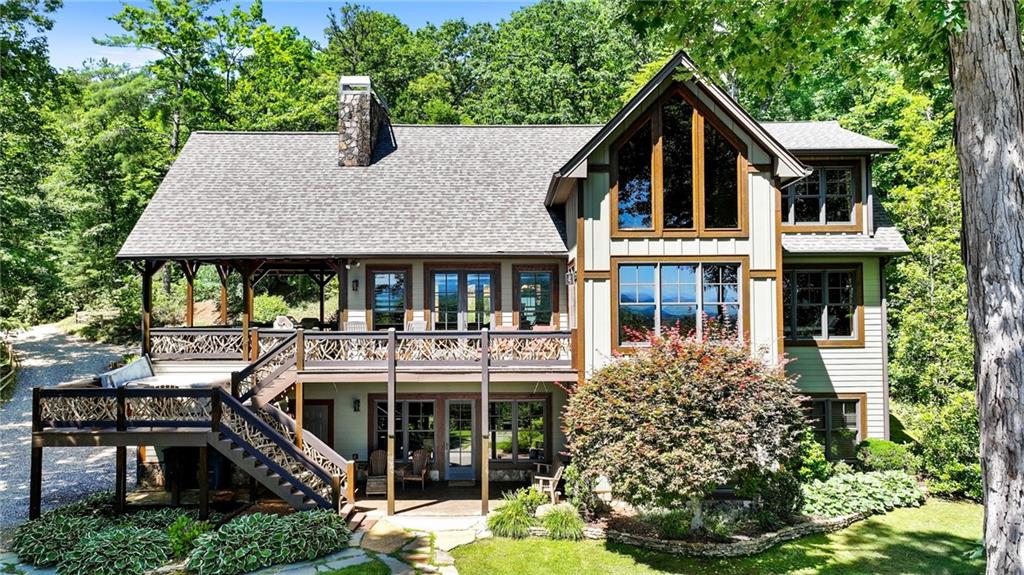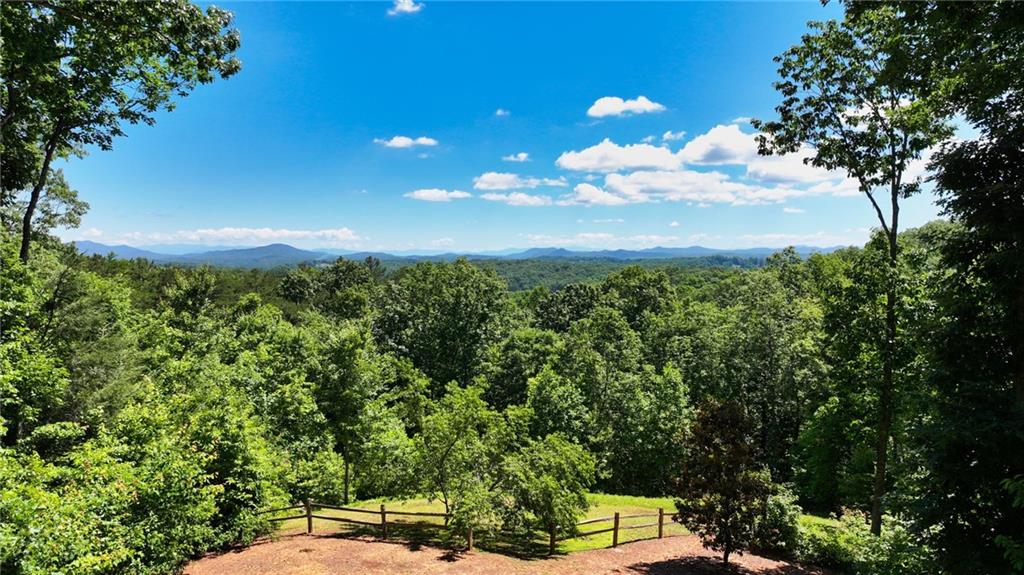568 Scenic Heights Drive
Blue Ridge, GA 30513
$1,950,000
A Top of the World Experience! Easily accessible via all paved roads, the Amazing Grace Lodge offers seclusion while being just minutes from downtown Blue Ridge. Set on 3.96 acres, this property boasts stunning long-range mountain views from every level. Step through the beautiful wooden doors to discover the ultimate in mountain living. Rustic touches abound, including an inviting stacked stone fireplace and warm 100 year old barn wood throughout, providing ample space for entertaining family and friends. The kitchen features upgraded stainless steel appliances and a large island for casual seating, while the generous dining area leads to a covered porch with a fireplace, perfect for al fresco dining. This 4-bedroom, 4-bath property ensures privacy for all. The primary bedroom and bath are on the main level, featuring a jacuzzi tub and a tiled walk-in shower. Upstairs, an open loft offers plenty of space for relaxation and enjoying the view, with an additional spacious bedroom and bath completing the level. The terrace level includes an entertainment and family activity area with a fireplace, plus two more bedrooms and baths, providing extra sleeping quarters and space for making memories. The decks are ideal for enjoying the views, whether sunning or relaxing in the hot tub. Abundant wildlife enhances the experience, with the fire pit being a perfect spot for morning coffee or evening s'mores. Impeccably maintained, this is a first-time-on-the-market opportunity for those seeking something truly special.
- SubdivisionScenic Heights
- Zip Code30513
- CityBlue Ridge
- CountyFannin - GA
Location
- ElementaryBlue Ridge - Fannin
- JuniorFannin County
- HighFannin County
Schools
- StatusPending
- MLS #7515261
- TypeResidential
- SpecialOwner Will Consider Exchange
MLS Data
- Bedrooms4
- Bathrooms4
- Bedroom DescriptionMaster on Main
- RoomsAttic, Bonus Room, Family Room, Great Room - 2 Story, Laundry, Loft
- BasementFinished, Finished Bath, Full, Interior Entry
- FeaturesBeamed Ceilings, Double Vanity, Entrance Foyer, High Ceilings, High Ceilings 9 ft Lower, High Ceilings 9 ft Main, High Ceilings 9 ft Upper, High Speed Internet, Vaulted Ceiling(s), Walk-In Closet(s), Wet Bar
- KitchenCabinets Stain, Kitchen Island, Stone Counters, View to Family Room
- AppliancesDishwasher, Double Oven, Dryer, Microwave, Refrigerator, Tankless Water Heater, Washer
- HVACCeiling Fan(s), Central Air, Electric, Zoned
- Fireplaces3
- Fireplace DescriptionBasement, Family Room, Gas Log, Living Room, Outside
Interior Details
- StyleCabin, Country, Rustic
- ConstructionCement Siding, Concrete, Stone
- Built In2008
- StoriesArray
- ParkingGarage, Garage Door Opener
- FeaturesPrivate Yard
- ServicesGated, Homeowners Association
- UtilitiesCable Available, Electricity Available, Phone Available, Underground Utilities
- SewerSeptic Tank
- Lot DescriptionPrivate, Sloped
- Acres3.96
Exterior Details
Listing Provided Courtesy Of: Ansley Real Estate| Christie's International Real Estate 706-613-4663
Listings identified with the FMLS IDX logo come from FMLS and are held by brokerage firms other than the owner of
this website. The listing brokerage is identified in any listing details. Information is deemed reliable but is not
guaranteed. If you believe any FMLS listing contains material that infringes your copyrighted work please click here
to review our DMCA policy and learn how to submit a takedown request. © 2026 First Multiple Listing
Service, Inc.
This property information delivered from various sources that may include, but not be limited to, county records and the multiple listing service. Although the information is believed to be reliable, it is not warranted and you should not rely upon it without independent verification. Property information is subject to errors, omissions, changes, including price, or withdrawal without notice.
For issues regarding this website, please contact Eyesore at 678.692.8512.
Data Last updated on January 28, 2026 1:03pm


























































