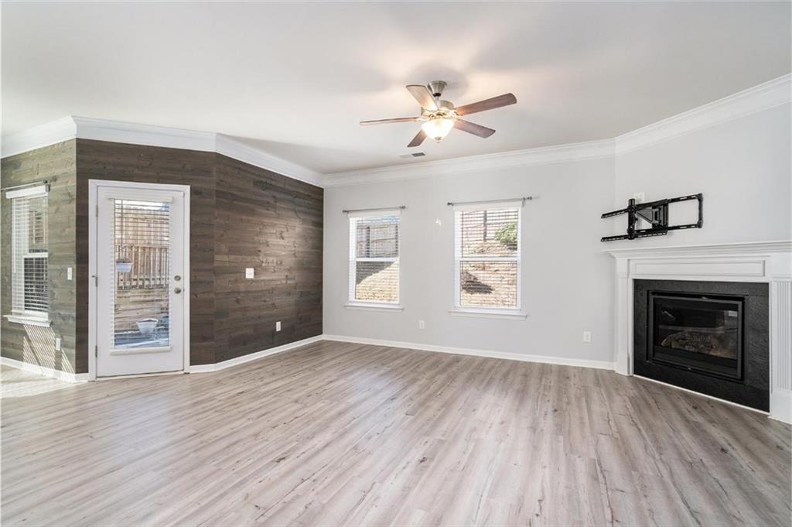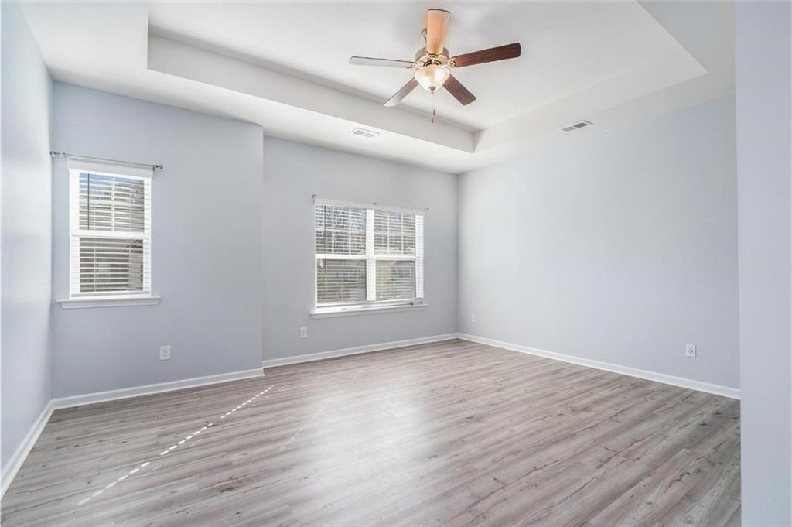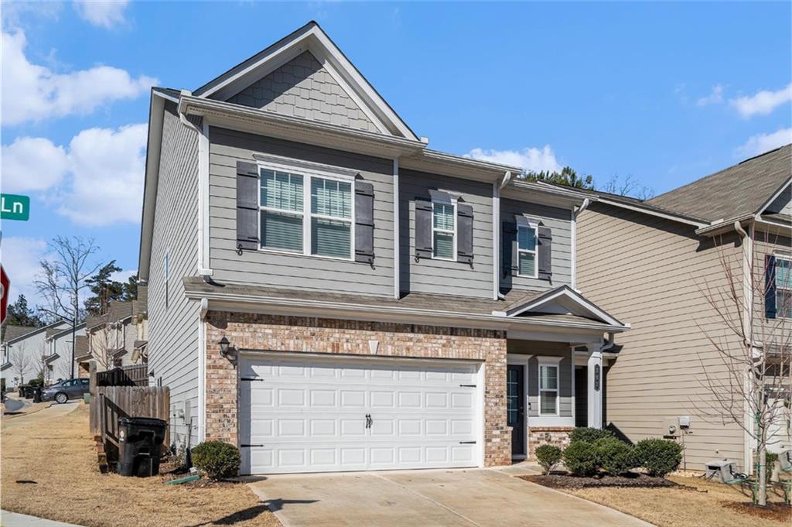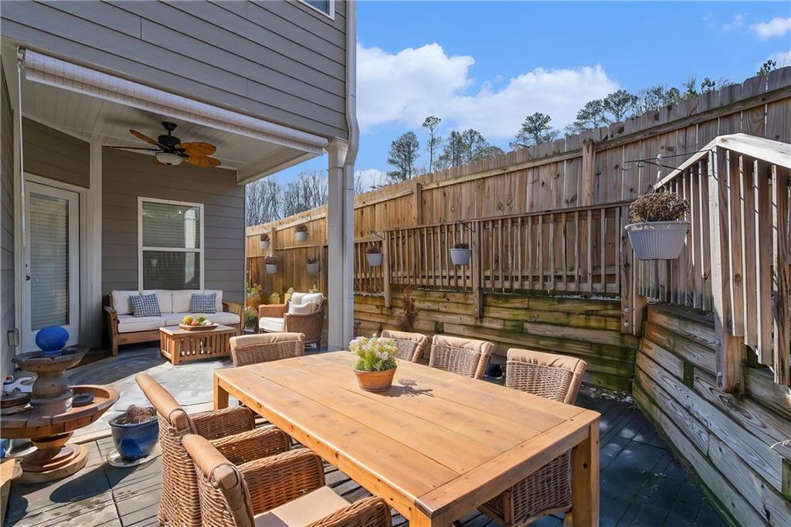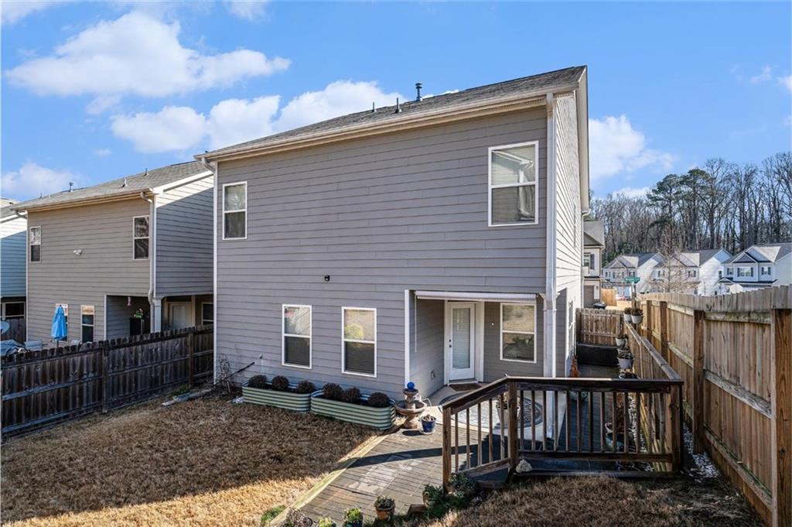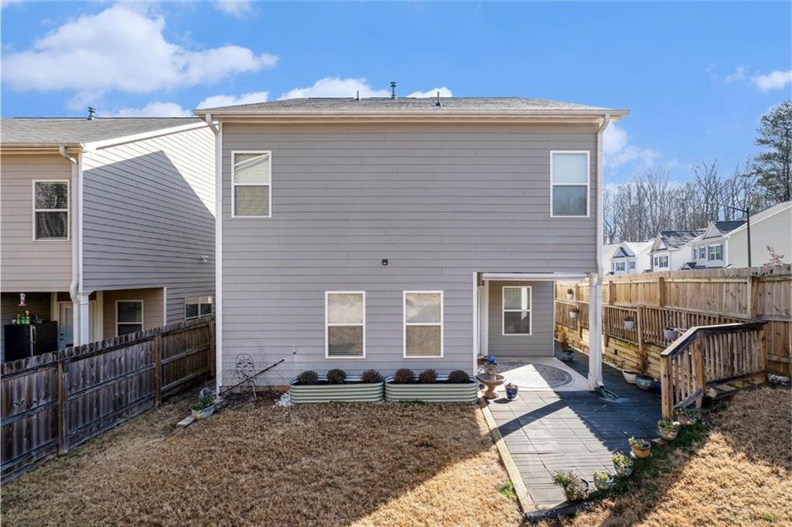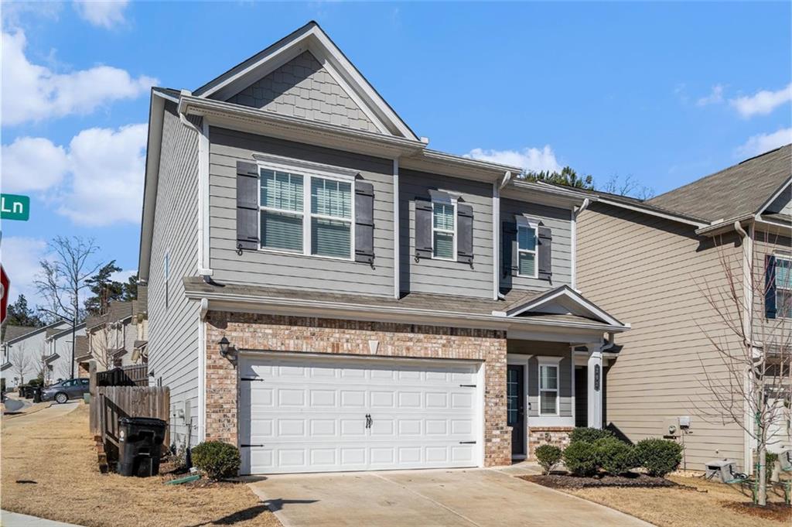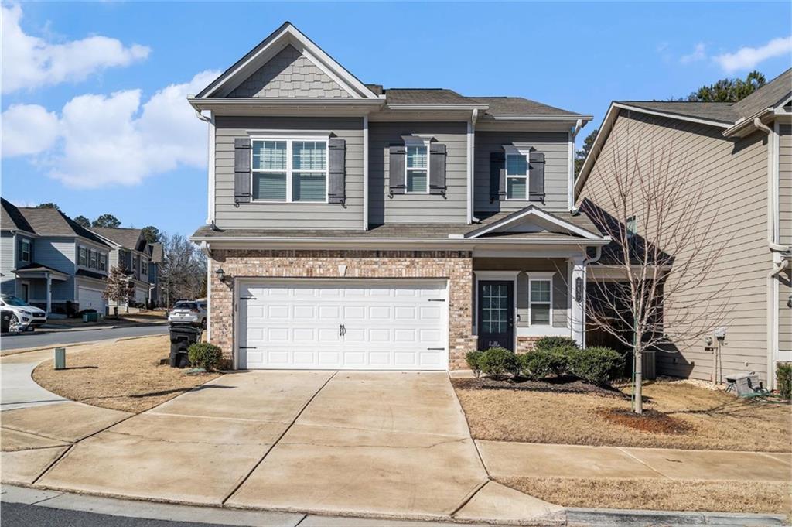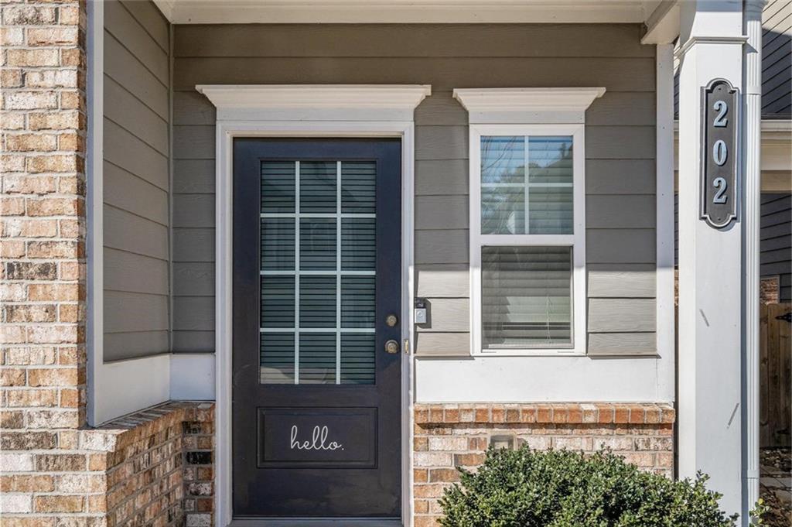202 Bryon Lane
Acworth, GA 30102
$410,000
Welcome to this impeccably maintained home in the highly sought after Enclave at Lockhart subdivision. With a bright, open-concept floor plan, this residence is designed to impress. The main level, along with the primary and secondary bedrooms and versatile loft, feature new luxury vinyl plank flooring and fresh paint, creating a modern and inviting atmosphere throughout. The expansive kitchen boasts an oversized island, ample counter space, extended cabinetry, and stainless steel appliances. The space seamlessly flows into the living and dining areas, highlighted by a striking real wood accent wall that adds warmth and character, making it perfect for both relaxation and entertaining.The primary suite offers a generous layout, complete with a tray ceiling, large walk-in closet, and a luxurious en-suite bath featuring dual vanities, a soaking tub, and a walk-in shower. The secondary bedrooms are equally spacious, while the loft area provides a welcoming setting for family living. Step outside to your private outdoor sanctuary, where the covered patio has been recently expanded, creating the ideal space for grilling and gatherings. A privacy fence ensures a serene and tranquil environment. Located in the top rated Etowah School District, this home offers convenient access to downtown Woodstock, Acworth, Kennesaw, and convenient access to I-75 and I-575. HOA amenities include front yard maintenance and trash services, adding to the ease and appeal of this exceptional property. Schedule your showing today to experience the perfect blend of comfort, style, and convenience at this beautiful home!
- SubdivisionEnclave At Lockhart
- Zip Code30102
- CityAcworth
- CountyCherokee - GA
Location
- ElementaryClark Creek
- JuniorE.T. Booth
- HighEtowah
Schools
- StatusPending
- MLS #7514549
- TypeResidential
MLS Data
- Bedrooms3
- Bathrooms2
- Half Baths1
- Bedroom DescriptionOversized Master
- RoomsAttic, Loft
- FeaturesCrown Molding, Disappearing Attic Stairs, Double Vanity, High Ceilings 9 ft Lower, High Ceilings 9 ft Upper, High Speed Internet, Recessed Lighting, Tray Ceiling(s), Walk-In Closet(s)
- KitchenBreakfast Bar, Eat-in Kitchen, Kitchen Island, Pantry, Stone Counters, View to Family Room
- AppliancesDishwasher, Disposal, Gas Range, Microwave, Refrigerator
- HVACCeiling Fan(s), Central Air
- Fireplaces1
- Fireplace DescriptionFamily Room, Gas Log
Interior Details
- StyleTraditional
- ConstructionBrick, HardiPlank Type
- Built In2019
- StoriesArray
- ParkingAttached, Garage, Garage Faces Front, Kitchen Level
- FeaturesPrivate Yard
- ServicesHomeowners Association, Near Shopping, Near Trails/Greenway, Sidewalks, Street Lights
- UtilitiesCable Available, Electricity Available, Natural Gas Available, Phone Available, Sewer Available, Underground Utilities, Water Available
- SewerPublic Sewer
- Lot DescriptionBack Yard, Corner Lot, Front Yard, Landscaped, Private
- Lot Dimensions55x80x40x100
- Acres0.09
Exterior Details
Listing Provided Courtesy Of: Mark Spain Real Estate 770-886-9000
Listings identified with the FMLS IDX logo come from FMLS and are held by brokerage firms other than the owner of
this website. The listing brokerage is identified in any listing details. Information is deemed reliable but is not
guaranteed. If you believe any FMLS listing contains material that infringes your copyrighted work please click here
to review our DMCA policy and learn how to submit a takedown request. © 2025 First Multiple Listing
Service, Inc.
This property information delivered from various sources that may include, but not be limited to, county records and the multiple listing service. Although the information is believed to be reliable, it is not warranted and you should not rely upon it without independent verification. Property information is subject to errors, omissions, changes, including price, or withdrawal without notice.
For issues regarding this website, please contact Eyesore at 678.692.8512.
Data Last updated on July 16, 2025 10:40am







