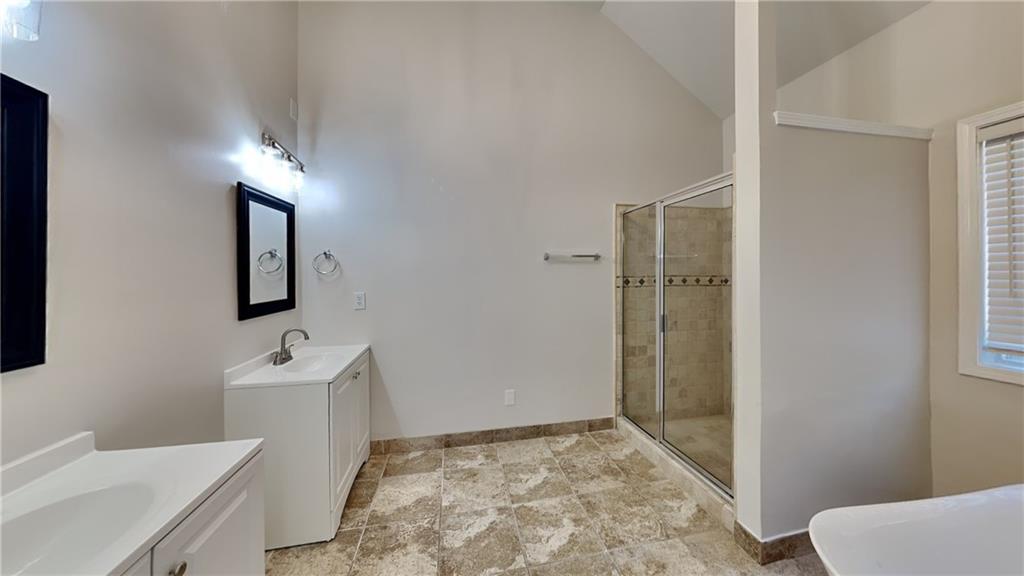948 Maple Leaf Drive
Mcdonough, GA 30253
$345,000
Welcome to 948 Maple Leaf Drive, a perfect residence nestled close to all that McDonough and Stockbridge have to offer! This 4 bedroom 2. 5 bathroom home boasts a perfect blend of warmth, comfort, and style, making it the perfect residence for you and your loved ones. You will also find a very spacious office, half bath and a BONUS room that gives you options for an office, playroom or exercise room. The possibilities are endless and awaiting your special touch. The open concept living area flows seamlessly into the kitchen, perfect for entertaining. The kitchen is equipped with sleek appliances, ample counter space, and plenty of cabinetry for storage. The adjacent dining area provides the perfect spot for meals and holiday gatherings. Upstairs the large bedrooms offer serene retreats, complete with new carpeting and ample closet space. The primary suite is a tranquil oasis with so much extra space you have room for a seating area, boasting an expansive walk-in closet and a spa-inspired en-suite bathroom. You will also enjoy a very spacious laundry room and another spacious full bathroom down the hallway. Located in a desirable neighborhood, this home offers easy access to a very well-maintained residents only swimming pool and new tennis courts. This home is close to local parks, PLENTY of shopping, and dining. Don't miss this incredible opportunity to own a piece of paradise in McDonough! Schedule your showing today and make 948 Maple Leaf Drive your dream home a reality!
- SubdivisionWinslow @ Eagle Land
- Zip Code30253
- CityMcdonough
- CountyHenry - GA
Location
- ElementaryFlippen
- JuniorEagles Landing
- HighEagles Landing
Schools
- StatusPending
- MLS #7514134
- TypeResidential
MLS Data
- Bedrooms4
- Bathrooms2
- Half Baths1
- RoomsDen, Family Room, Living Room
- FeaturesWalk-In Closet(s)
- KitchenEat-in Kitchen, Kitchen Island
- AppliancesDishwasher, Microwave
- HVACCentral Air
- Fireplaces1
- Fireplace DescriptionFamily Room
Interior Details
- StyleTraditional
- ConstructionBrick Veneer, Vinyl Siding
- Built In2003
- StoriesArray
- ParkingGarage
- FeaturesRain Gutters
- UtilitiesElectricity Available
- SewerPublic Sewer
- Lot DescriptionBack Yard
- Lot Dimensions65x144x118x118
Exterior Details
Listing Provided Courtesy Of: Offerpad Brokerage, LLC. 678-317-9017
Listings identified with the FMLS IDX logo come from FMLS and are held by brokerage firms other than the owner of
this website. The listing brokerage is identified in any listing details. Information is deemed reliable but is not
guaranteed. If you believe any FMLS listing contains material that infringes your copyrighted work please click here
to review our DMCA policy and learn how to submit a takedown request. © 2025 First Multiple Listing
Service, Inc.
This property information delivered from various sources that may include, but not be limited to, county records and the multiple listing service. Although the information is believed to be reliable, it is not warranted and you should not rely upon it without independent verification. Property information is subject to errors, omissions, changes, including price, or withdrawal without notice.
For issues regarding this website, please contact Eyesore at 678.692.8512.
Data Last updated on April 5, 2025 7:54pm




















