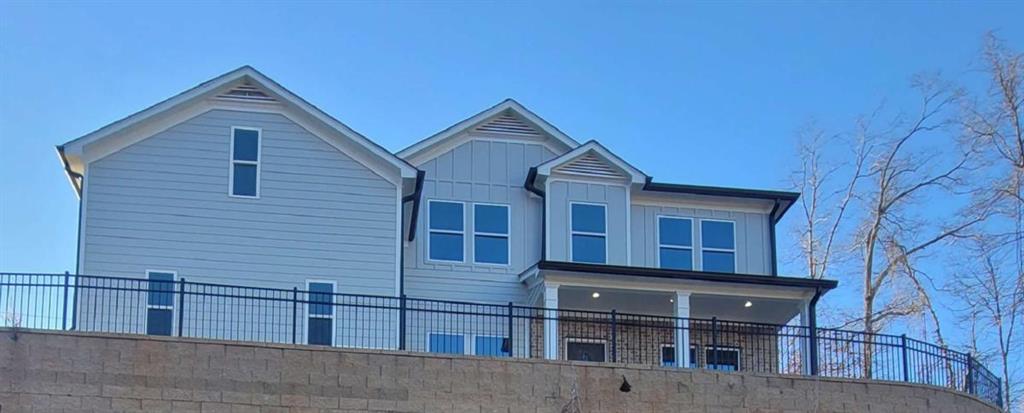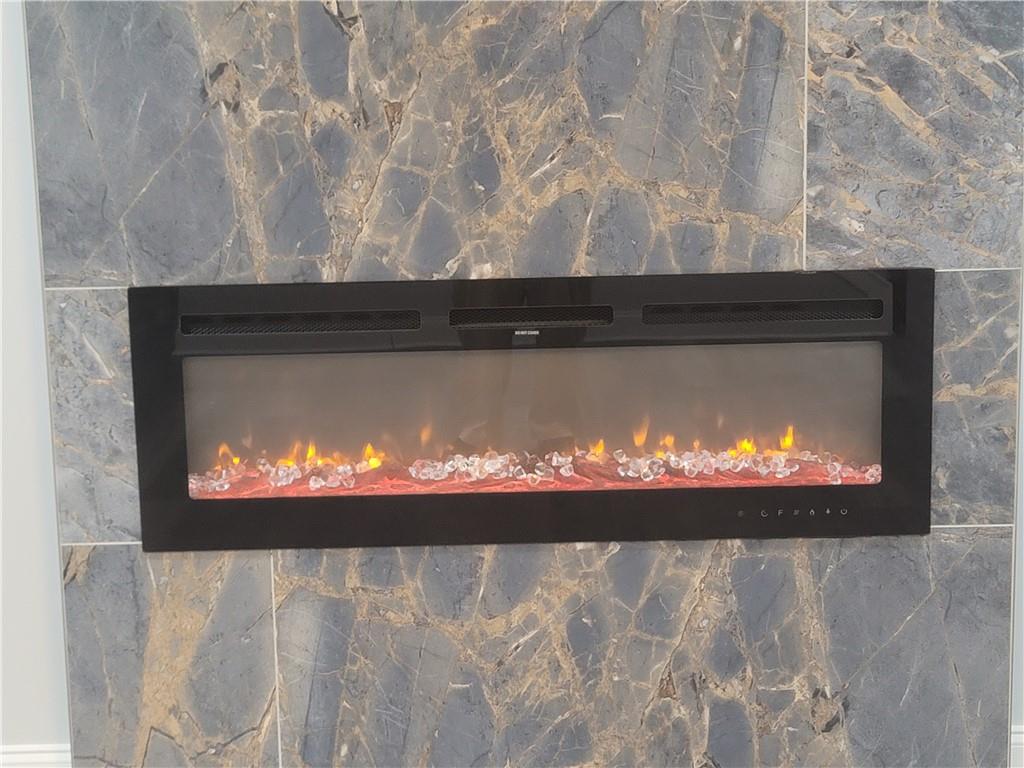1226 Bloomsbury Lane
Gainesville, GA 30501
$650,000
Unique Premier Downtown Location! The moment you pass through the front door entering the foyer you'll notice the Dining Room on your left and a nice size Study on your right. The Study has access to a full bath and a Bedroom on the Main Floor. Continue straight into a massive open Great Room with access to a Main Floor Full Bath. The Great room features a decretive gas fireplace with a view from a beautiful Entertainers Kitchen featuring a lovely island, cabinets and storage galore. From the foyer you can also access a Large Open Covered Porch to relax and enjoy and entertain. From the Great Room you'll enter by dark stained wooden stairs to the Up Stairs Living Quarters and at the top of the stairs you'll notice a large Loft Area surrounded by 4 bedrooms including the Master with it own Beautiful Private Master Bath and Walk In Closet on the left and another Bedroom with it's own private bathroom on the left side of the loft. You'll step across to 2 Bedrooms with an JACK and Jill Bathroom on the one right side of the Loft. You'll enter Garage on the Main Floor with easy access to the Kitchen. You will not be disappointed with the layout of this traditional home. All it needs is your personal touches.
- SubdivisionThe Gardens
- Zip Code30501
- CityGainesville
- CountyHall - GA
Location
- ElementaryCentennial Arts Academy
- JuniorGainesville East
- HighGainesville
Schools
- StatusActive
- MLS #7514103
- TypeResidential
MLS Data
- Bedrooms5
- Bathrooms4
- Bedroom DescriptionIn-Law Floorplan
- RoomsBonus Room, Den, Dining Room, Kitchen, Laundry
- FeaturesDisappearing Attic Stairs, Double Vanity, High Speed Internet, Walk-In Closet(s)
- KitchenCabinets White, Kitchen Island, Pantry, Solid Surface Counters
- AppliancesDishwasher, Electric Water Heater, Microwave
- HVACCentral Air
- Fireplaces1
Interior Details
- StyleTraditional
- ConstructionBrick, Cement Siding, Concrete
- Built In2024
- StoriesArray
- ParkingAttached, Garage, Garage Faces Side
- FeaturesRain Gutters
- ServicesHomeowners Association, Playground, Pool
- UtilitiesElectricity Available, Water Available
- SewerPublic Sewer
- Lot DescriptionBack Yard, Cul-de-sac Lot
- Lot Dimensions229x189x208x173
- Acres0.92
Exterior Details
Listing Provided Courtesy Of: X-TRA REALTY, INC. 678-228-8790
Listings identified with the FMLS IDX logo come from FMLS and are held by brokerage firms other than the owner of
this website. The listing brokerage is identified in any listing details. Information is deemed reliable but is not
guaranteed. If you believe any FMLS listing contains material that infringes your copyrighted work please click here
to review our DMCA policy and learn how to submit a takedown request. © 2026 First Multiple Listing
Service, Inc.
This property information delivered from various sources that may include, but not be limited to, county records and the multiple listing service. Although the information is believed to be reliable, it is not warranted and you should not rely upon it without independent verification. Property information is subject to errors, omissions, changes, including price, or withdrawal without notice.
For issues regarding this website, please contact Eyesore at 678.692.8512.
Data Last updated on January 28, 2026 1:03pm



















































