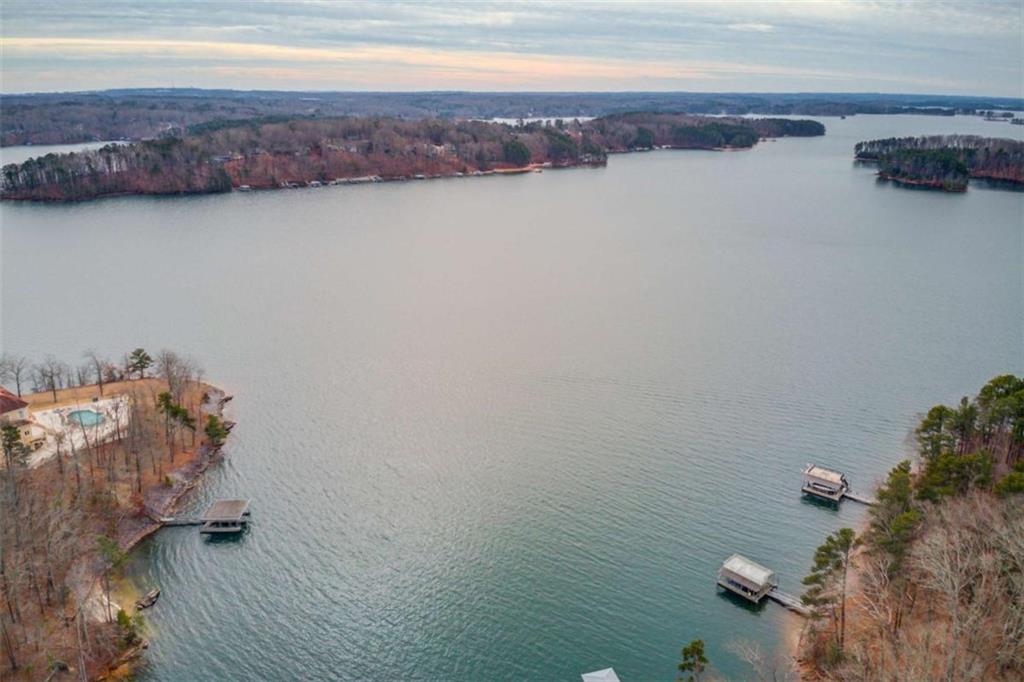5383 Whitmire Drive
Gainesville, GA 30504
$484,900
INCREDIBLE FIND! You are going to be hard pressed to find Lake Views like this on Lake Lanier for under $500K!!! Beautiful Renovations! This home shows like a Model Home! Fantastic One Level Living with 3 Bedrooms 2 1/2 Baths! There's also a separate office!! Open Concept Living! Sunken Den with Gorgeous Oversized Brick Fireplace! A place you'll spend alot of your time when not on the deck admiring the amazing lake views! MANY RECENT UPGRADES & IMPROVEMENTS! Brand New Gas Stove with Double Oven, Brand New Sight Finished Hardwoods, Updated Baths with New Comfort Height Toilets & Cabinetry & Counters, New Barn Doors, Brand New Leaf Guard Gutter System Installed ($10K), New Kitchen Disposal, New French Doors off Garage, BRAND NEW Front Door Entry added to home with new walk-way (was never there!), ALL BRAND NEW Lighting & Light Fixtures, New Ceiling Fans, New Garage Door Opener, New Gazebo on Back Deck, Brand New Storm Doors! Granite Kitchen & Stainless Steel Appliances, Brand Spanking New Fridge is Negotiable! Oversized Master Bedroom with its own outdoor Patio! Master Bathroom with Double Vanity, Sunken Tub, Separate Shower, Laundry Closet & Clothing Closet with Closet System! Additional Guest Bedroom! 3rd Room has a built-in shelf that can be converted back to a closet. This room has it's own FULL BATH with Fantastic FULL Shower and recently upgraded bath and can either be used as a separate bedroom room off the master or a nursery or library/office space. Gorgeous home and what a wonderful place to call home! As you enter the garage, you are welcomed by a fantastic wrought iron railing with a fun wave vibe with more INCREDIBLE LAKE VIEWS! Lake access with a short path and easy kayak/canoe drop-in! Fantastic Find! No HOA
- SubdivisionRalph Whitmire
- Zip Code30504
- CityGainesville
- CountyHall - GA
Location
- StatusActive
- MLS #7514062
- TypeResidential
MLS Data
- Bedrooms3
- Bathrooms2
- Half Baths1
- Bedroom DescriptionMaster on Main
- RoomsDen, Family Room, Office
- BasementCrawl Space
- FeaturesDisappearing Attic Stairs, Double Vanity, High Speed Internet, Open Floorplan
- KitchenBreakfast Bar, Cabinets White, Pantry, Solid Surface Counters, View to Family Room
- AppliancesDishwasher, Disposal, Double Oven, Gas Oven/Range/Countertop, Gas Range, Gas Water Heater, Microwave, Refrigerator
- HVACCeiling Fan(s), Central Air, Electric
- Fireplaces1
- Fireplace DescriptionFactory Built, Family Room, Gas Starter, Masonry
Interior Details
- StyleRanch
- ConstructionBrick 4 Sides, Shingle Siding
- Built In1966
- StoriesArray
- Body of WaterLanier
- ParkingAttached, Garage, Garage Door Opener
- FeaturesBalcony
- ServicesLake, Near Shopping, Street Lights
- UtilitiesCable Available, Electricity Available, Natural Gas Available, Phone Available, Underground Utilities, Water Available
- SewerSeptic Tank
- Lot DescriptionCleared, Cul-de-sac Lot, Landscaped, Level
- Acres0.88
Exterior Details
Listing Provided Courtesy Of: Southern Classic Realtors 678-635-8877
Listings identified with the FMLS IDX logo come from FMLS and are held by brokerage firms other than the owner of
this website. The listing brokerage is identified in any listing details. Information is deemed reliable but is not
guaranteed. If you believe any FMLS listing contains material that infringes your copyrighted work please click here
to review our DMCA policy and learn how to submit a takedown request. © 2025 First Multiple Listing
Service, Inc.
This property information delivered from various sources that may include, but not be limited to, county records and the multiple listing service. Although the information is believed to be reliable, it is not warranted and you should not rely upon it without independent verification. Property information is subject to errors, omissions, changes, including price, or withdrawal without notice.
For issues regarding this website, please contact Eyesore at 678.692.8512.
Data Last updated on April 20, 2025 4:24am















































