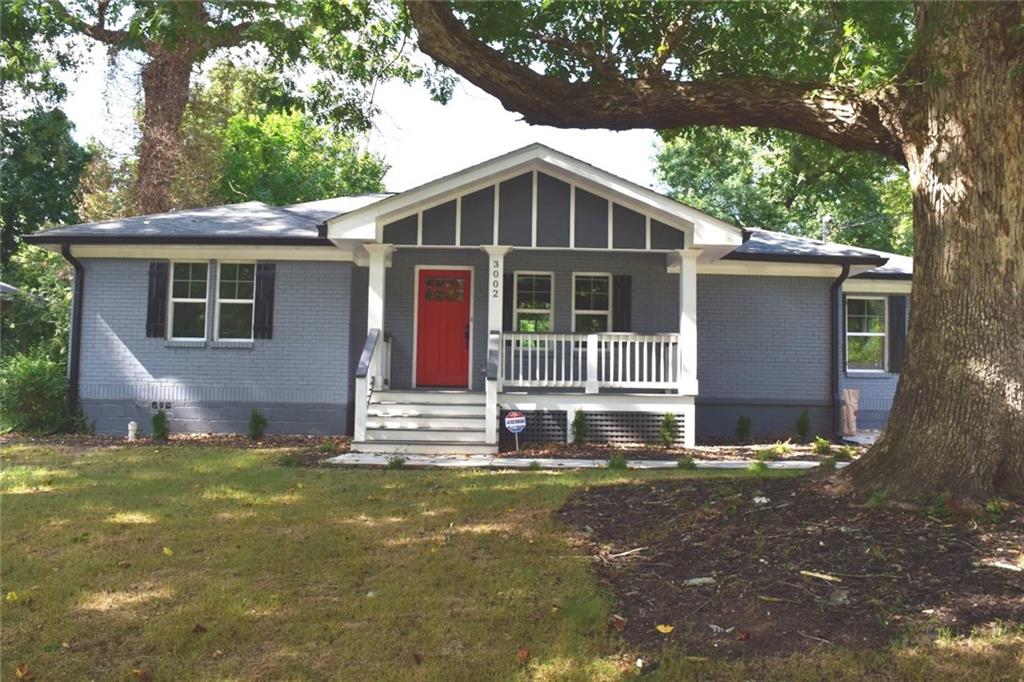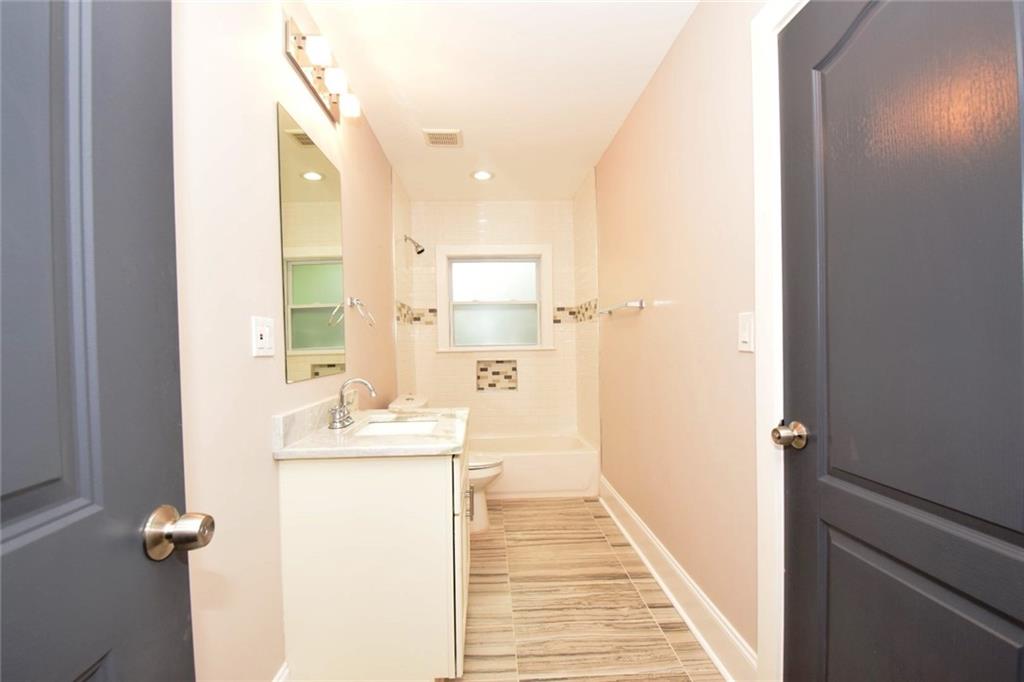3002 Laguna Drive
Decatur, GA 30032
$355,000
Charming Renovated Bungalow in Belvedere Park – Spacious, Modern & Move-In Ready! Welcome to 3002 Laguna Drive, a beautifully renovated (2019) and expanded 3-bedroom, 2-bathroom home in the heart of Belvedere Park, Decatur! This stunning single-story bungalow seamlessly blends modern updates with timeless charm, offering approximately 1,740 sq. ft. of stylish living space on a level (roughly) 0.23-acre lot. Step inside to an open floor plan featuring gleaming hardwood floors, high ceilings, and abundant natural light. The spacious living and dining area flows effortlessly into the contemporary kitchen, where you’ll find: Sleek white cabinetry Quartz countertops Large center island with breakfast bar Premium stainless-steel appliances Gas cooktop & oven Primary Suite Retreat Tucked away on the opposite side of the home for privacy, the primary bedroom is a tranquil escape featuring: A luxurious ensuite bathroom with a soaking tub, double vanity, and glass-enclosed shower Spacious walk-in closet Direct access to the backyard deck Thoughtful Split-Bedroom Layout The two guest bedrooms share a convenient Jack & Jill bathroom, making this home perfect for families or guests. Outdoor Living & More Enjoy Georgia’s beautiful weather from the covered front porch or entertain on the private back deck overlooking a fenced backyard. Other highlights include: Newer renovations & modern finishes Private, fenced backyard Driveway with off-street parking for two vehicles Central heating & cooling Located in Dekalb County, this home provides easy access to I-285, Downtown Decatur, East Atlanta, shopping, and dining. Don't miss out on this move-in-ready gem in one of Decatur’s most central locations!
- SubdivisionBelvedere Park
- Zip Code30032
- CityDecatur
- CountyDekalb - GA
Location
- ElementaryPeachcrest
- JuniorMary McLeod Bethune
- HighTowers
Schools
- StatusActive
- MLS #7513964
- TypeResidential
- SpecialInvestor Owned
MLS Data
- Bedrooms3
- Bathrooms2
- Bedroom DescriptionMaster on Main, Split Bedroom Plan
- RoomsMaster Bathroom, Master Bedroom
- BasementCrawl Space
- FeaturesHigh Ceilings 9 ft Main
- KitchenBreakfast Bar, Cabinets White, Kitchen Island, Solid Surface Counters, View to Family Room
- AppliancesDishwasher, Disposal, Gas Cooktop, Gas Oven/Range/Countertop, Gas Water Heater, Microwave, Refrigerator
- HVACCeiling Fan(s), Central Air
Interior Details
- StyleBungalow, Cottage, Ranch
- ConstructionBrick, Cement Siding
- Built In1953
- StoriesArray
- ParkingDriveway
- FeaturesPrivate Yard
- UtilitiesCable Available, Electricity Available, Natural Gas Available, Phone Available, Sewer Available, Water Available
- SewerPublic Sewer
- Lot DescriptionBack Yard, Front Yard, Level
- Lot Dimensions136 x 73
- Acres0.23
Exterior Details
Listing Provided Courtesy Of: Direct Link Realty, Inc 404-238-7999
Listings identified with the FMLS IDX logo come from FMLS and are held by brokerage firms other than the owner of
this website. The listing brokerage is identified in any listing details. Information is deemed reliable but is not
guaranteed. If you believe any FMLS listing contains material that infringes your copyrighted work please click here
to review our DMCA policy and learn how to submit a takedown request. © 2025 First Multiple Listing
Service, Inc.
This property information delivered from various sources that may include, but not be limited to, county records and the multiple listing service. Although the information is believed to be reliable, it is not warranted and you should not rely upon it without independent verification. Property information is subject to errors, omissions, changes, including price, or withdrawal without notice.
For issues regarding this website, please contact Eyesore at 678.692.8512.
Data Last updated on November 26, 2025 4:24pm































