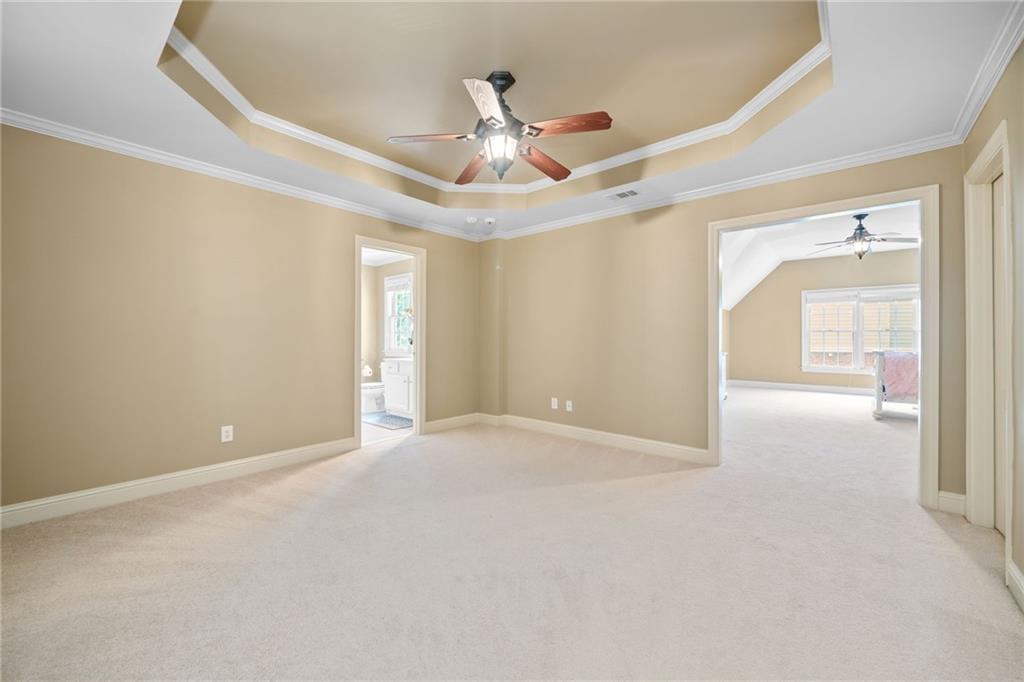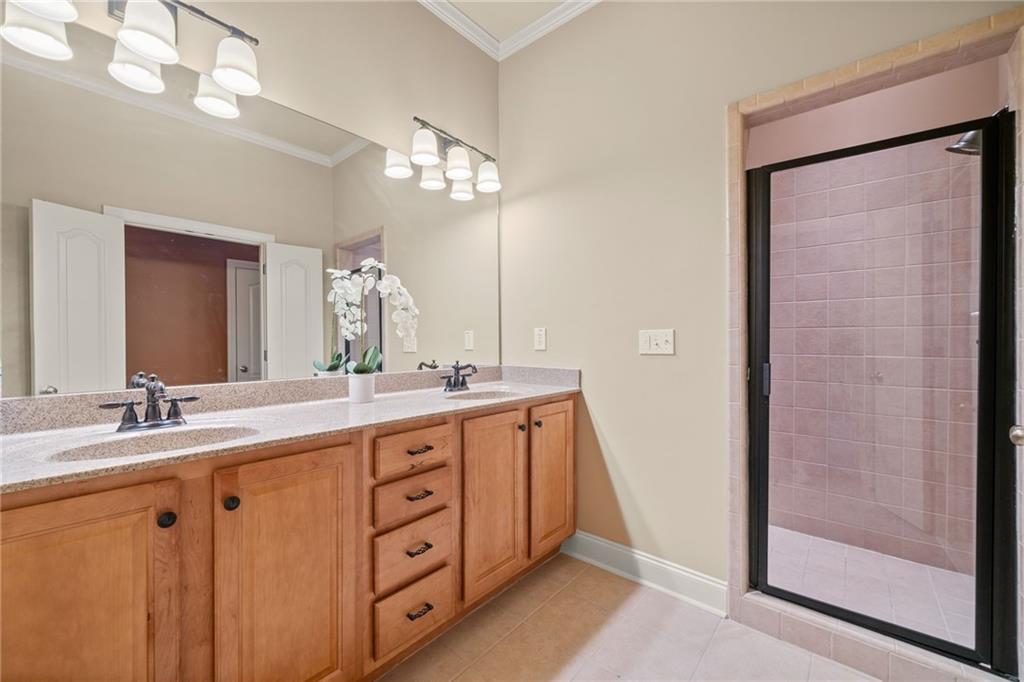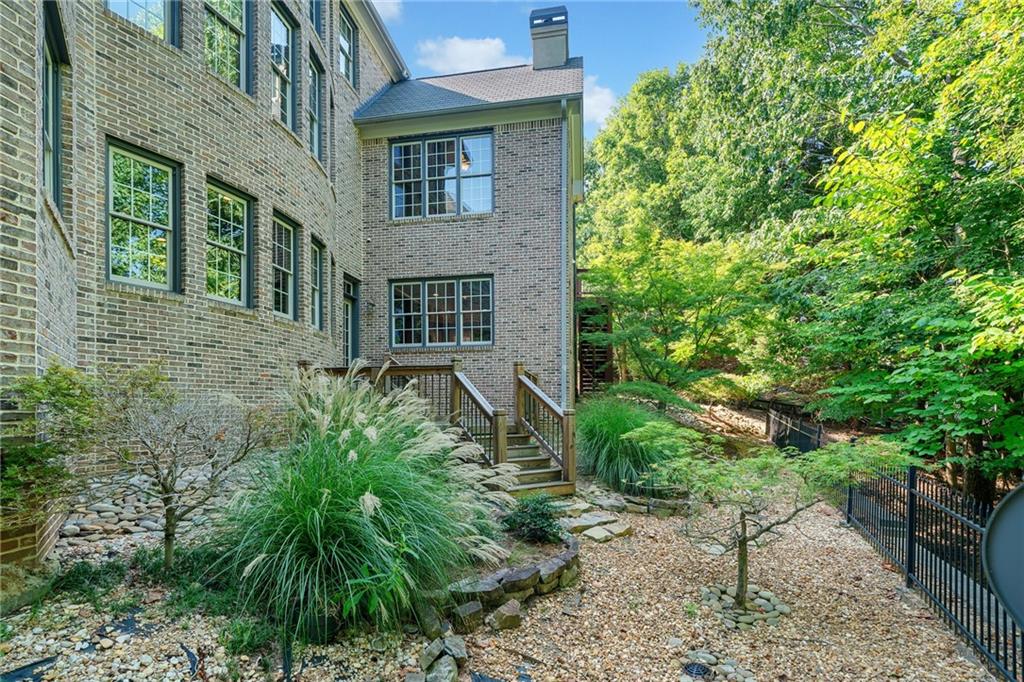149 Cedar Woods Trail
Canton, GA 30114
$1,150,000
Attention- Take advantage of this incredible opportunity! Worried about interest rates? Ask about how you may qualify for a free 1% interest rate buydown when using our preferred lender. Terms and conditions apply. Potential savings may vary and depend on the loan amount and specific terms of your mortgage. Discover the ultimate in luxury living with this exceptional 6-bedroom, 5-bathroom, and 2 half-bath estate, set on a secluded, wooded lot in the prestigious Summit at Bridgemill. With 7,421 square feet of thoughtfully designed space, this home seamlessly blends elegance and functionality. The grand two-story foyer, with marble floors, leads to a serene home office featuring custom millwork, vaulted beamed ceilings, a fireplace, and built-in bookshelves. The main level includes a luxurious master suite with a double-sided fireplace, spa-like bathroom, and space for a massage table. The terrace level offers a full in-law suite with a second master bedroom, media room, full kitchen, fitness room, and private outdoor spaces overlooking a tranquil rock garden, perfect for guests or extended family. Situated on a corner cul-de-sac lot, the home offers a low-maintenance courtyard-style backyard with room to expand. The community features pools, golf, tennis, pickleball, trails, and more, with no mandatory membership fees. Conveniently near highways and the airport, this home’s four-sided brick and stone exterior combine timeless beauty with low maintenance. Entertain in the formal dining room with treetop views, or gather in the keeping room and gourmet kitchen with a large island. Additionally, the home boasts a brand-new HVAC system for enhanced comfort and efficiency. Don’t miss this meticulously crafted masterpiece in an ideal location!
- SubdivisionBridgeMill
- Zip Code30114
- CityCanton
- CountyCherokee - GA
Location
- ElementaryLiberty - Cherokee
- JuniorFreedom - Cherokee
- HighCherokee
Schools
- StatusPending
- MLS #7513681
- TypeResidential
MLS Data
- Bedrooms6
- Bathrooms5
- Half Baths2
- Bedroom DescriptionIn-Law Floorplan, Master on Main, Oversized Master
- RoomsAttic, Basement, Exercise Room
- BasementDriveway Access, Exterior Entry, Finished, Finished Bath, Full, Interior Entry
- FeaturesBookcases
- KitchenBreakfast Bar, Breakfast Room, Cabinets Stain, Eat-in Kitchen, Keeping Room, Kitchen Island, Pantry, Pantry Walk-In, Solid Surface Counters, View to Family Room
- AppliancesDishwasher, Disposal
- HVACCeiling Fan(s), Central Air
- Fireplaces5
- Fireplace DescriptionBasement, Double Sided, Family Room, Gas Log, Keeping Room, Master Bedroom
Interior Details
- StyleCraftsman, French Provincial, Traditional
- ConstructionBrick 4 Sides, Concrete
- Built In2005
- StoriesArray
- Body of WaterAllatoona
- ParkingAttached, Driveway, Garage, Garage Door Opener, Garage Faces Side, Kitchen Level, Level Driveway
- FeaturesLighting, Private Entrance, Rain Gutters, Rear Stairs
- ServicesClubhouse, Fitness Center, Golf, Homeowners Association, Near Shopping, Park, Playground, Pool, Restaurant, Sidewalks, Street Lights, Tennis Court(s)
- UtilitiesCable Available, Electricity Available, Natural Gas Available, Phone Available, Sewer Available, Underground Utilities, Water Available
- SewerPublic Sewer
- Lot DescriptionCul-de-sac Lot, Front Yard, Landscaped, Sprinklers In Front, Sprinklers In Rear
- Lot Dimensionsx
- Acres0.48
Exterior Details
Listing Provided Courtesy Of: Atlanta Communities 770-240-2005
Listings identified with the FMLS IDX logo come from FMLS and are held by brokerage firms other than the owner of
this website. The listing brokerage is identified in any listing details. Information is deemed reliable but is not
guaranteed. If you believe any FMLS listing contains material that infringes your copyrighted work please click here
to review our DMCA policy and learn how to submit a takedown request. © 2025 First Multiple Listing
Service, Inc.
This property information delivered from various sources that may include, but not be limited to, county records and the multiple listing service. Although the information is believed to be reliable, it is not warranted and you should not rely upon it without independent verification. Property information is subject to errors, omissions, changes, including price, or withdrawal without notice.
For issues regarding this website, please contact Eyesore at 678.692.8512.
Data Last updated on December 9, 2025 4:03pm

















































































