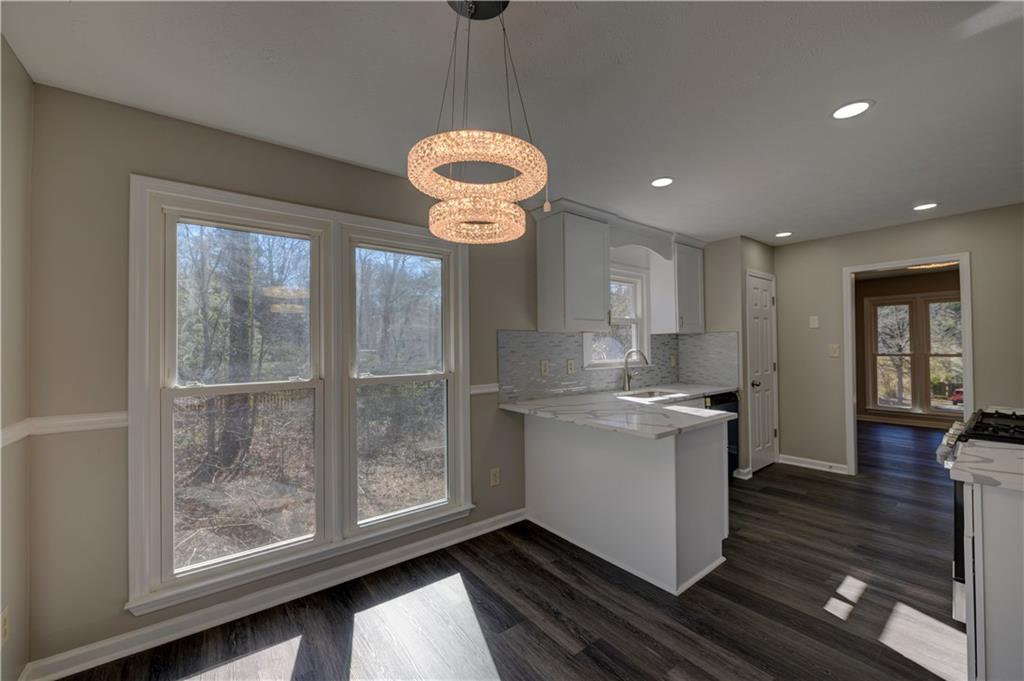3640 Autumn View Drive NW
Acworth, GA 30101
$422,000
Move-in ready and loaded with upgrades! This spacious split-foyer home in the highly sought-after Allatoona High district has been beautifully renovated throughout. The fully remodeled open kitchen is a standout feature, boasting brand-NEW white cabinets, NEW quartz countertops, a bright \NEW backsplash, and stainless steel appliances (refrigerator negotiable). The bathrooms have been tastefully updated with NEW vanities, NEW quartz countertops, and toilets. Stylish NEW LVP flooring, upgraded LED lighting, and NEW ceiling fans in all rooms add to the home's modern appeal. Newly replaced window glass and fresh interior paint further enhance its pristine condition. Additional updates include a 2020 HVAC system with HEPA filtration, a 2020 TANKLESS WATER HEATER, and a NEW installed garage door. Upstairs, a spacious family room welcomes you with soaring vaulted ceilings and abundant natural light. The kitchen, ideally positioned between the dining room and breakfast nook, offers a large pantry and a bar overlooking the breakfast area. Down the hall, you'll find a full bathroom with a linen closet, two additional bedrooms, and at the rear of the home, the master suite with a double tray ceiling. The master bathroom features a freestanding bathtub and a dual vanity. The lower level boasts an expansive great room with a cozy fireplace and direct access to the concrete patio and large backyard. This level also includes a fourth bedroom, a full bathroom, a laundry room, and a spacious walk-in storage closet. The oversized two-car garage, with a NEWLY painted durable floor, provides additional storage and features a separate workroom with its own exterior entrance. Situated on a lush, level .629-acre lot with NO HOA, this home is a must-see!
- SubdivisionWoodstream II
- Zip Code30101
- CityAcworth
- CountyCobb - GA
Location
- ElementaryPickett's Mill
- JuniorDurham
- HighAllatoona
Schools
- StatusPending
- MLS #7512321
- TypeResidential
- SpecialAgent Related to Seller, Investor Owned, No disclosures from Seller, Sold As/Is
MLS Data
- Bedrooms4
- Bathrooms3
- Bedroom DescriptionOversized Master
- FeaturesDouble Vanity, High Ceilings 9 ft Main, Vaulted Ceiling(s), Walk-In Closet(s)
- KitchenBreakfast Bar, Breakfast Room, Cabinets White, Eat-in Kitchen, Pantry, Stone Counters
- AppliancesDishwasher, Disposal, Gas Range, Microwave, Tankless Water Heater
- HVACAttic Fan, Ceiling Fan(s), Central Air
- Fireplaces1
- Fireplace DescriptionGas Starter
Interior Details
- ConstructionVinyl Siding
- Built In1994
- StoriesArray
- ParkingGarage
- FeaturesRain Gutters
- UtilitiesElectricity Available, Natural Gas Available, Sewer Available, Water Available
- SewerPublic Sewer
- Lot DescriptionBack Yard, Level
- Lot Dimensionsx
- Acres0.629
Exterior Details
Listing Provided Courtesy Of: Prosources Realty, LLC. 678-361-5228
Listings identified with the FMLS IDX logo come from FMLS and are held by brokerage firms other than the owner of
this website. The listing brokerage is identified in any listing details. Information is deemed reliable but is not
guaranteed. If you believe any FMLS listing contains material that infringes your copyrighted work please click here
to review our DMCA policy and learn how to submit a takedown request. © 2025 First Multiple Listing
Service, Inc.
This property information delivered from various sources that may include, but not be limited to, county records and the multiple listing service. Although the information is believed to be reliable, it is not warranted and you should not rely upon it without independent verification. Property information is subject to errors, omissions, changes, including price, or withdrawal without notice.
For issues regarding this website, please contact Eyesore at 678.692.8512.
Data Last updated on April 20, 2025 4:24am






















































