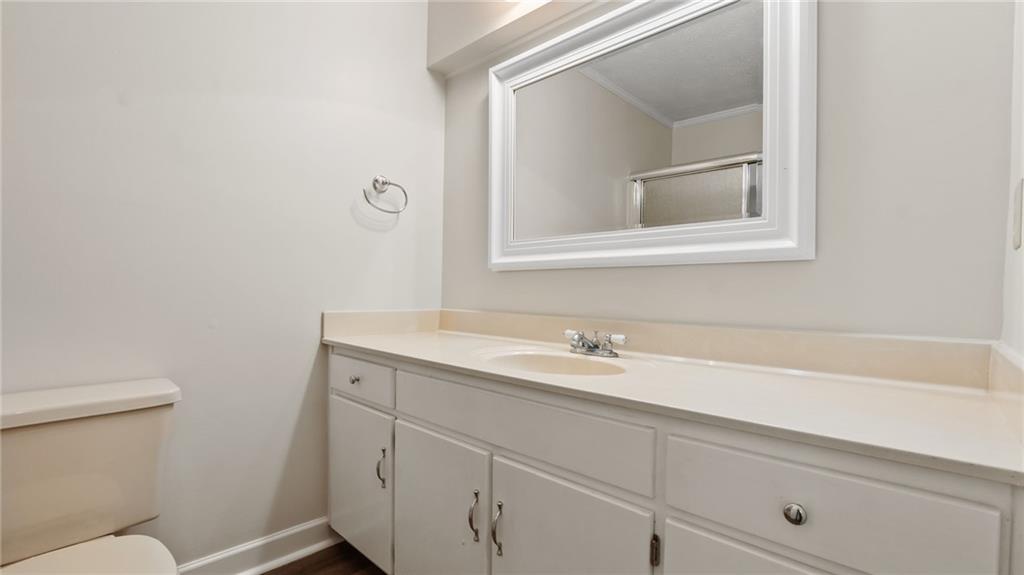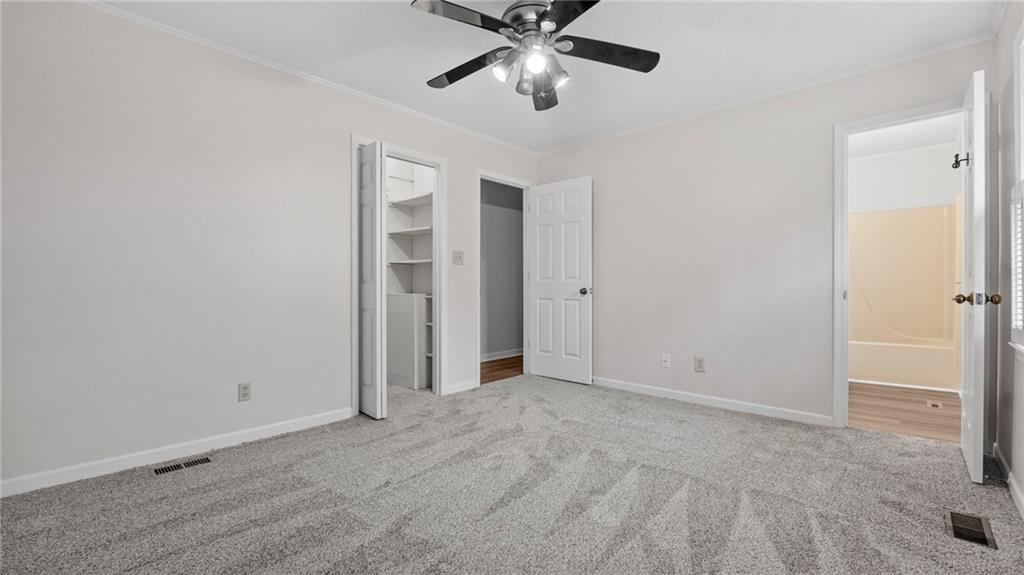60 Surrey Trail SE
Rome, GA 30161
$314,900
Welcome home to this updated 4-bedroom, 3-bath property, situated in a fantastic neighborhood within the Model School District. Choose your primary suite – conveniently located on the main level or upstairs! The second-floor suite boasts a spa-like bathroom with a dual vanity, makeup area, linen storage, and two walk-in closets. A huge bonus room upstairs, complete with a large closet, is perfect for a playroom, studio, or additional living space. Enjoy the newly installed luxury vinyl floors and carpet, fresh interior paint, a light-filled family room with a cozy fireplace, and a spacious kitchen with a new stove ready for entertaining. Step outside to a large deck overlooking a privacy-fenced backyard, ideal for gatherings or relaxation. The level backyard offers endless possibilities – add a pool, create a garden, or simply enjoy the wide-open space. A storage building with an attached awning provides plenty of extra storage or workspace. You’ll love the convenience of being just 2 miles from the Etowah River Boat Ramp and Etowah Park and less than 5 miles from Downtown Rome. Don’t miss this opportunity – schedule your showing today and make this versatile, spacious home yours!
- SubdivisionChapel Hill
- Zip Code30161
- CityRome
- CountyFloyd - GA
Location
- ElementaryJohnson - Floyd
- JuniorModel
- HighModel
Schools
- StatusPending
- MLS #7511864
- TypeResidential
- SpecialInvestor Owned, No disclosures from Seller, Owner/Agent
MLS Data
- Bedrooms4
- Bathrooms3
- Bedroom DescriptionMaster on Main
- RoomsBonus Room, Family Room, Master Bathroom, Master Bedroom
- BasementCrawl Space
- FeaturesDouble Vanity, Walk-In Closet(s)
- KitchenCabinets Other, Eat-in Kitchen, Laminate Counters
- AppliancesDishwasher, Electric Range, Electric Water Heater, Microwave, Self Cleaning Oven
- HVACCeiling Fan(s), Central Air, Electric
- Fireplaces1
- Fireplace DescriptionFamily Room, Gas Log
Interior Details
- StyleCape Cod, Traditional
- ConstructionVinyl Siding
- Built In1989
- StoriesArray
- ParkingAttached, Garage, Kitchen Level, Storage
- FeaturesPrivate Yard, Rain Gutters, Storage
- UtilitiesCable Available, Electricity Available, Natural Gas Available, Water Available
- SewerSeptic Tank
- Lot DescriptionBack Yard, Front Yard, Level
- Lot Dimensions100X204X88X207
- Acres0.46
Exterior Details
Listing Provided Courtesy Of: Prestige Home Brokers 678-747-9930
Listings identified with the FMLS IDX logo come from FMLS and are held by brokerage firms other than the owner of
this website. The listing brokerage is identified in any listing details. Information is deemed reliable but is not
guaranteed. If you believe any FMLS listing contains material that infringes your copyrighted work please click here
to review our DMCA policy and learn how to submit a takedown request. © 2025 First Multiple Listing
Service, Inc.
This property information delivered from various sources that may include, but not be limited to, county records and the multiple listing service. Although the information is believed to be reliable, it is not warranted and you should not rely upon it without independent verification. Property information is subject to errors, omissions, changes, including price, or withdrawal without notice.
For issues regarding this website, please contact Eyesore at 678.692.8512.
Data Last updated on April 8, 2025 1:24pm















































