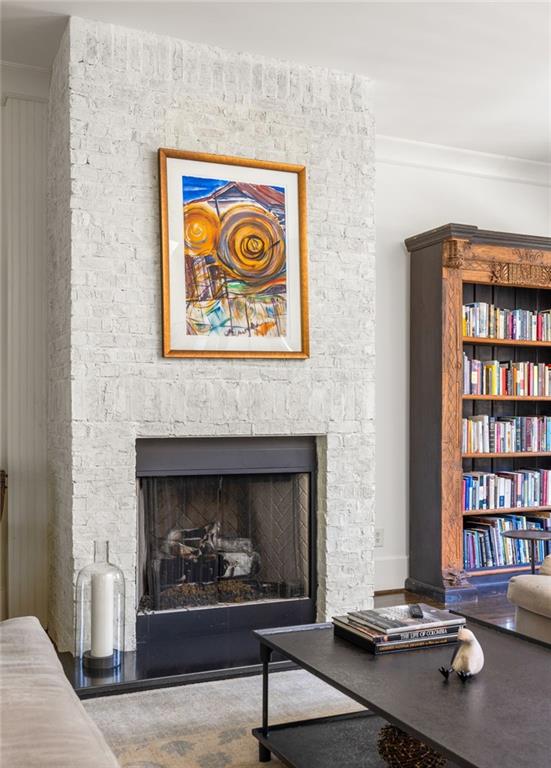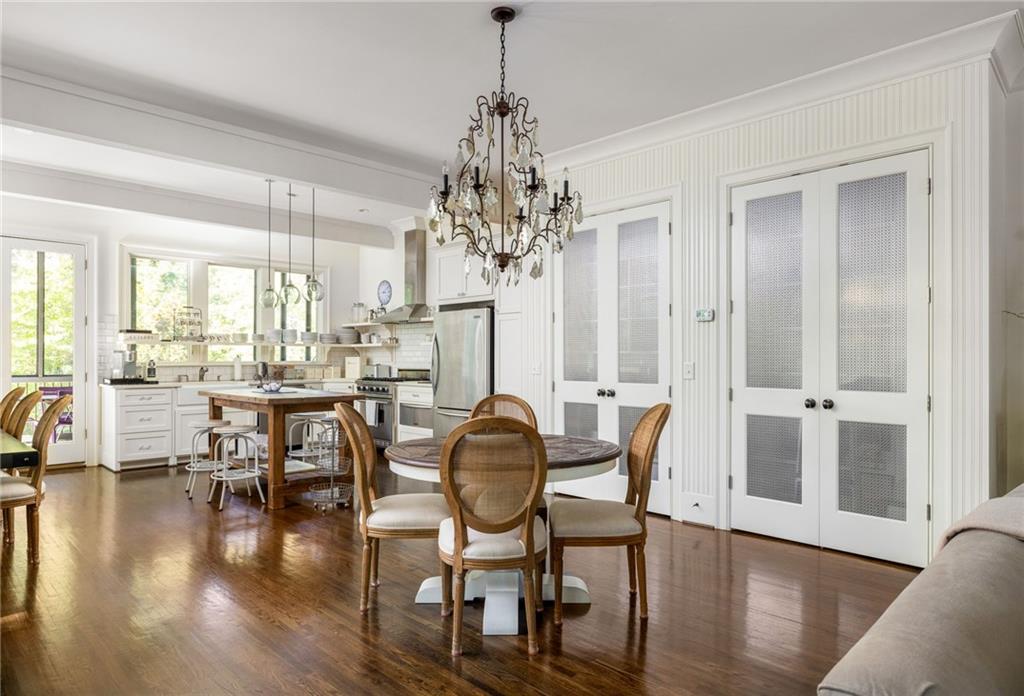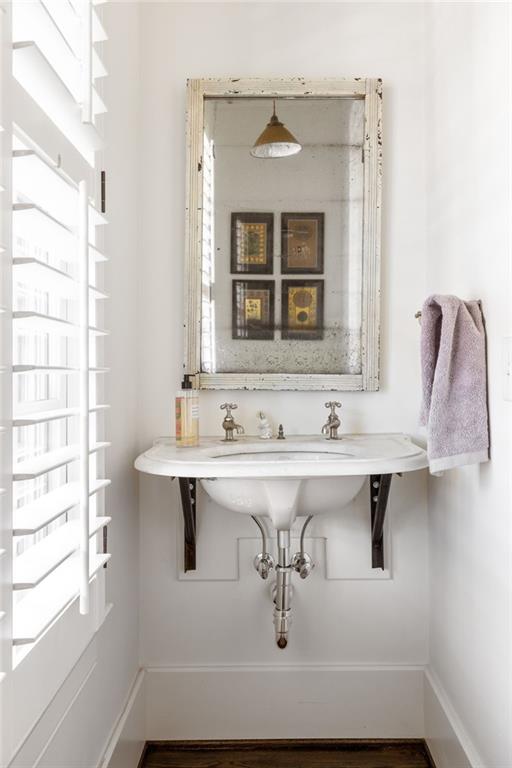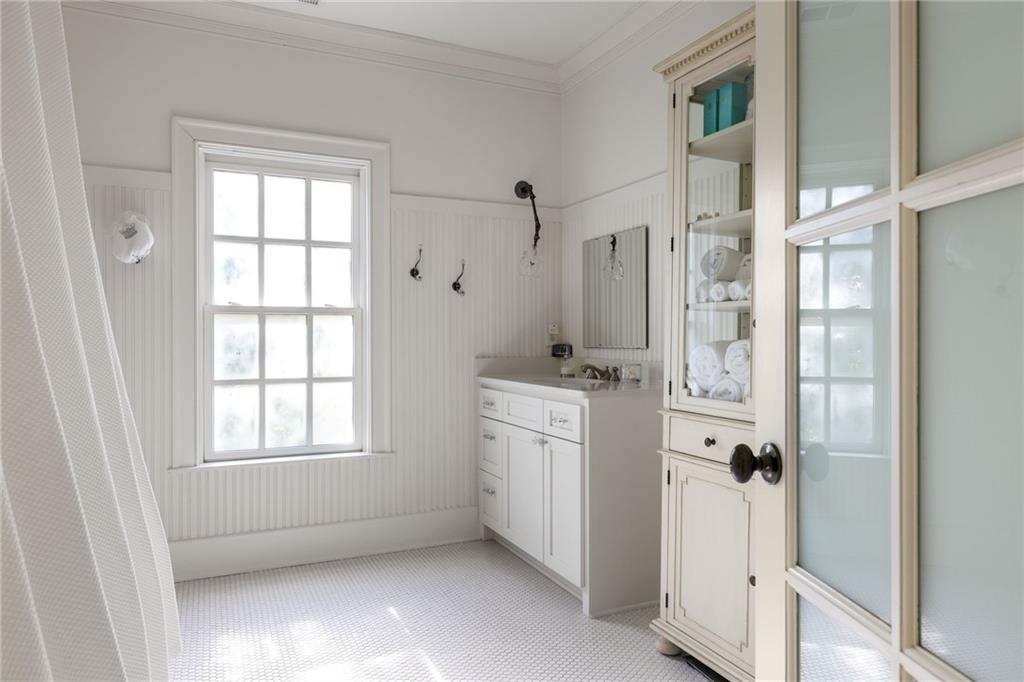9060 Selborne Lane
Chattahoochee Hills, GA 30268
$1,275,000
Nestled in the picturesque Selborne Hamlet of Serenbe, this exquisite 3-story townhome offers a harmonious blend of luxury and functionality. The street-level features a 1-bedroom, 1-bath suite with custom concrete floors, a full kitchen, and temperature-controlled wine storage. This level opens to a breathtaking courtyard with custom stonework, a pool spa, raised planter beds with landscape lighting, a speaker system, and a retractable awning, perfect for outdoor entertaining for any season. Secure custom iron gates ensure beauty and privacy. On the main level, expansive open spaces flooded with natural light seamlessly connect to multiple covered porches, including a large, screened rear porch overlooking serene wooded views. The third floor boasts a luxurious oversized primary suite complete with a sitting area and a private porch. Also on this level is another guest bedroom, thoughtfully designed for comfort and convenience + perfect for overnight guests. High ceilings, rich hardwood floors, and custom fixtures throughout elevate the home's sophisticated aesthetic, blending modern elegance with serene living. ? Being centrally located in the Selborne Hamlet, you have direct access to over 20 miles of soft surfaced nature trails with protected forest views and are a short walking distance to restaurants, boutiques and a plethora of wellness amenities.
- SubdivisionSerenbe
- Zip Code30268
- CityChattahoochee Hills
- CountyFulton - GA
Location
- ElementaryPalmetto
- JuniorBear Creek - Fulton
- HighCreekside
Schools
- StatusActive
- MLS #7511657
- TypeCondominium & Townhouse
MLS Data
- Bedrooms3
- Bathrooms3
- Half Baths1
- Bedroom DescriptionOversized Master, Sitting Room
- RoomsBasement
- BasementFinished, Full, Walk-Out Access
- FeaturesCrown Molding, Double Vanity, Entrance Foyer, High Ceilings 10 ft Main, High Ceilings 10 ft Upper, Smart Home, Walk-In Closet(s)
- KitchenCabinets White, Eat-in Kitchen, Kitchen Island, Solid Surface Counters, View to Family Room
- AppliancesDishwasher, Dryer, Energy Star Appliances, ENERGY STAR Qualified Water Heater, Gas Range, Range Hood, Refrigerator, Washer
- HVACCentral Air
- Fireplaces1
- Fireplace DescriptionLiving Room
Interior Details
- StyleTownhouse
- ConstructionBrick, Brick 4 Sides
- Built In2005
- StoriesArray
- PoolPool/Spa Combo
- ParkingAssigned
- FeaturesCourtyard, Lighting, Private Yard, Rain Gutters
- ServicesDog Park, Homeowners Association, Lake, Near Shopping, Near Trails/Greenway, Park, Restaurant, Sidewalks, Spa/Hot Tub, Stable(s), Tennis Court(s)
- UtilitiesCable Available, Electricity Available, Natural Gas Available, Sewer Available, Underground Utilities, Water Available
- SewerSeptic Tank
- Lot DescriptionLandscaped, Level
- Lot Dimensionsx
- Acres0.0844
Exterior Details
Listing Provided Courtesy Of: Serenbe Real Estate, LLC. 770-463-9997
Listings identified with the FMLS IDX logo come from FMLS and are held by brokerage firms other than the owner of
this website. The listing brokerage is identified in any listing details. Information is deemed reliable but is not
guaranteed. If you believe any FMLS listing contains material that infringes your copyrighted work please click here
to review our DMCA policy and learn how to submit a takedown request. © 2026 First Multiple Listing
Service, Inc.
This property information delivered from various sources that may include, but not be limited to, county records and the multiple listing service. Although the information is believed to be reliable, it is not warranted and you should not rely upon it without independent verification. Property information is subject to errors, omissions, changes, including price, or withdrawal without notice.
For issues regarding this website, please contact Eyesore at 678.692.8512.
Data Last updated on January 28, 2026 1:03pm










































