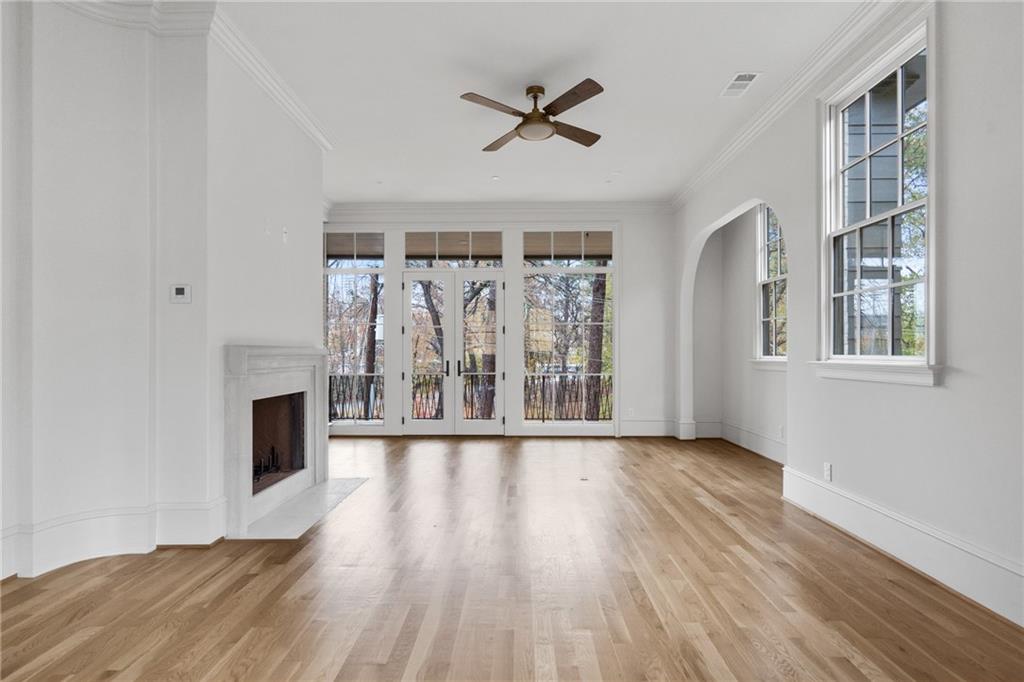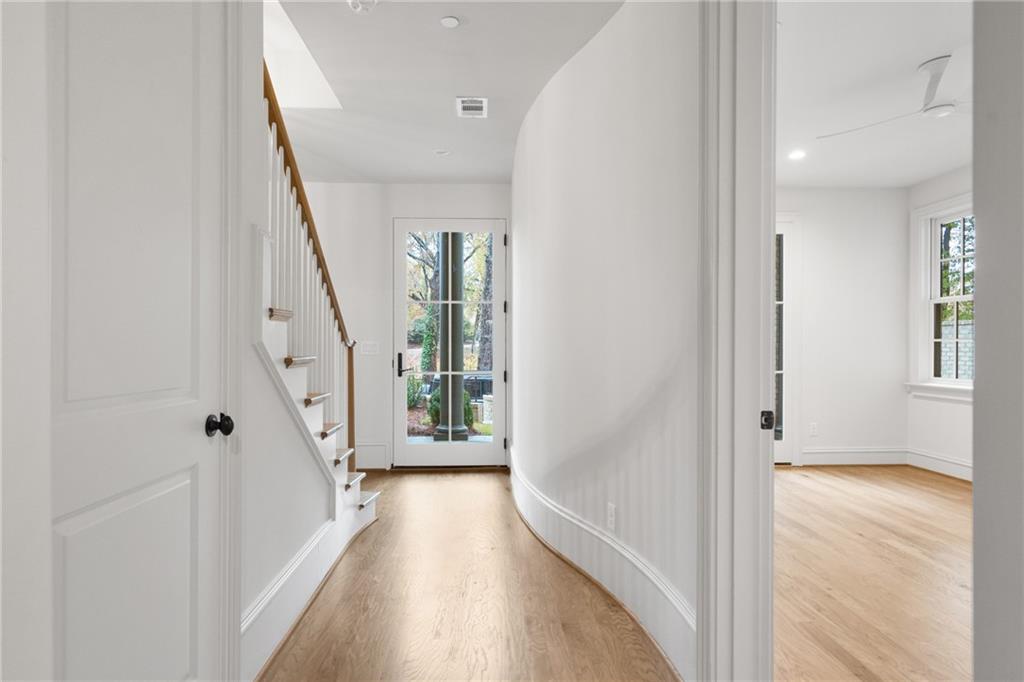92 Sheridan Drive
Atlanta, GA 30305
$1,687,400
Extremely Limited Opportunities Remain at Delmont by Hedgewood Homes. This illustrious custom home enjoys absolute immersion in the Buckhead lifestyle mere moments from the Atlanta International School, Garden Hills Elementary, Buckhead Village District, and Atlanta’s leading employment hubs and health centers. With a state-of-the-art elevator leading to an expansive rooftop terrace, a private gated garden professionally curated with mature seasonal blooms, and a large covered terrace off the main living level - panoramic views of the highly-coveted Garden Hills tree canopy are always within reach. Exquisite interiors enjoy 11-foot ceilings, site-finished hardwood floors, wood-burning fireplace, extraordinary kitchen design with scullery, and a large primary suite meticulously designed with dual walk-in closets, soaking tub, and frameless shower. Delmont residents enjoy a low-maintenance luxury lifestyle with saltwater swimming pool and onsite community gardeners. Act Now to make your interior selections with Hedgewood’s nationally renowned design team. This home will be ready for move-in late Summer/early Fall 2025. Photos are of other homes located in Delmont. Delmont’s Designer Model is Open Tuesday, Wednesday, & Thursday from the Hours of 11:00 - 3:00 and at Your Request.
- SubdivisionBuckhead
- Zip Code30305
- CityAtlanta
- CountyFulton - GA
Location
- ElementaryGarden Hills
- JuniorWillis A. Sutton
- HighNorth Atlanta
Schools
- StatusPending
- MLS #7510715
- TypeCondominium & Townhouse
MLS Data
- Bedrooms4
- Bathrooms3
- Half Baths1
- Bedroom DescriptionRoommate Floor Plan
- RoomsComputer Room, Den, Game Room, Laundry, Media Room, Office
- FeaturesDisappearing Attic Stairs, Double Vanity, Elevator, Entrance Foyer, High Ceilings 9 ft Lower, High Ceilings 9 ft Main, High Ceilings 10 ft Main, High Speed Internet, His and Hers Closets, Walk-In Closet(s)
- KitchenBreakfast Bar, Cabinets Other, Kitchen Island, Pantry, Pantry Walk-In, Solid Surface Counters, View to Family Room
- AppliancesDishwasher, Disposal, Electric Water Heater, Gas Range, Microwave, Range Hood
- HVACCentral Air, Zoned
- Fireplaces1
- Fireplace DescriptionFactory Built, Living Room
Interior Details
- StyleContemporary, European
- ConstructionCement Siding, Frame
- Built In2024
- StoriesArray
- ParkingAssigned, Attached, Garage, Garage Faces Rear
- FeaturesBalcony, Garden, Private Entrance
- ServicesHomeowners Association, Near Public Transport, Near Schools, Near Shopping, Near Trails/Greenway, Park, Pool
- UtilitiesCable Available, Electricity Available, Natural Gas Available, Phone Available, Sewer Available, Underground Utilities, Water Available
- SewerPublic Sewer
- Lot DescriptionLandscaped, Level
Exterior Details
Listing Provided Courtesy Of: Compass 404-668-6621
Listings identified with the FMLS IDX logo come from FMLS and are held by brokerage firms other than the owner of
this website. The listing brokerage is identified in any listing details. Information is deemed reliable but is not
guaranteed. If you believe any FMLS listing contains material that infringes your copyrighted work please click here
to review our DMCA policy and learn how to submit a takedown request. © 2025 First Multiple Listing
Service, Inc.
This property information delivered from various sources that may include, but not be limited to, county records and the multiple listing service. Although the information is believed to be reliable, it is not warranted and you should not rely upon it without independent verification. Property information is subject to errors, omissions, changes, including price, or withdrawal without notice.
For issues regarding this website, please contact Eyesore at 678.692.8512.
Data Last updated on July 11, 2025 3:05pm





















































