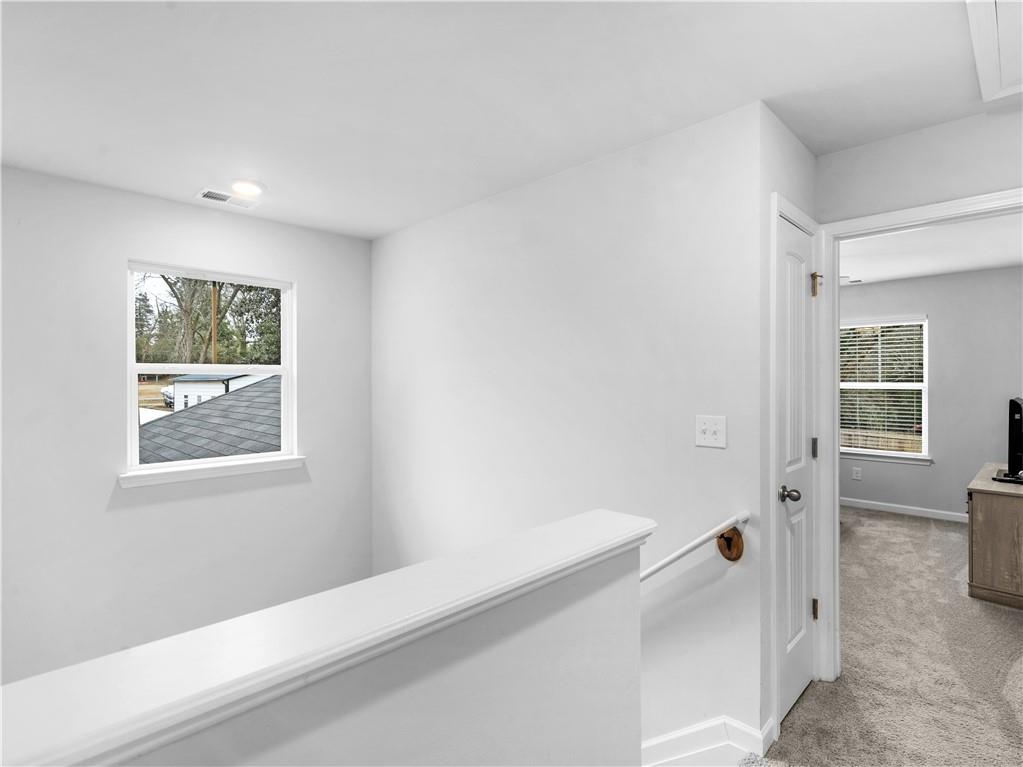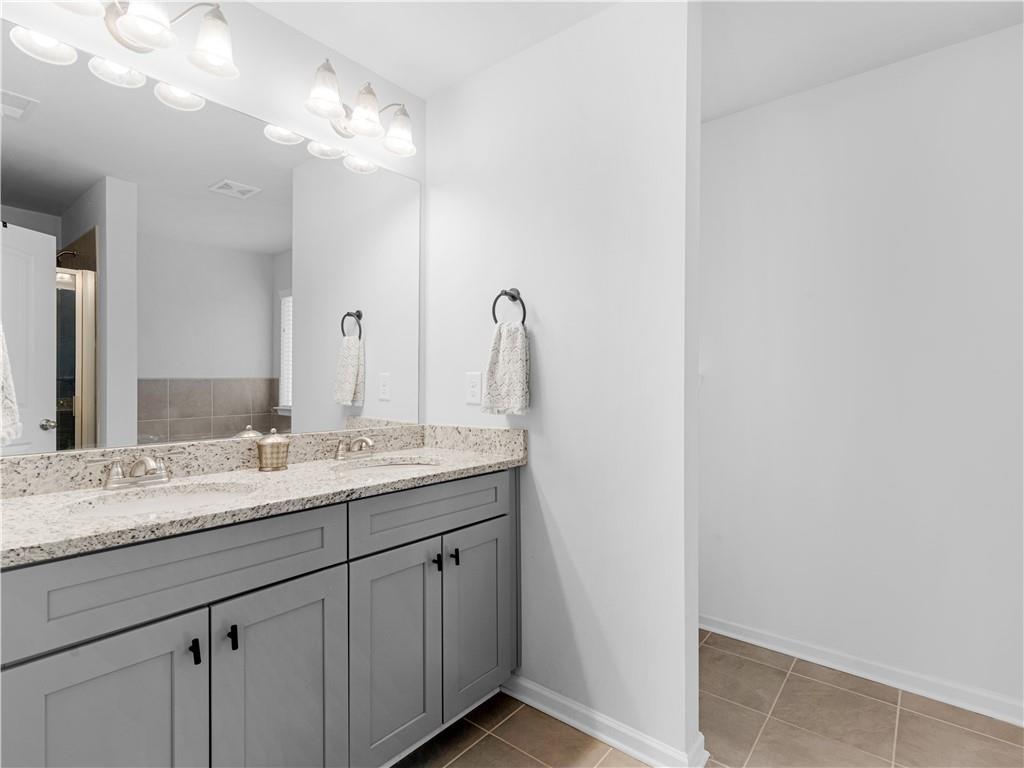3 Derrick Avenue
Hampton, GA 30228
$353,000
Modern Charm Meets Classic Craftsmanship – Just Minutes from Downtown Hampton~Henry County!! Welcome to this gorgeous 2-year-old Craftsman-style beauty that perfectly blends timeless design with today’s must-haves! The highly sought-after Palmer plan offers a bright, open layout that feels both spacious and cozy – perfect for everyday living and stylish entertaining. Step inside to soaring 10-foot ceilings, sun-drenched spaces, and sleek, durable LVP flooring throughout the main level. The heart of the home – a dream kitchen – boasts two pantries, generous counter space with seating for 6–8, and a seamless flow into the living and dining areas. Whether you're hosting a dinner party or enjoying a quiet morning coffee, this space delivers. Love the outdoors? You’ll adore the half-acre fenced backyard, complete with a patio for BBQs, an 8x10 concrete pad ready for your dream shed, and a majestic mature pecan tree adding shade and southern charm. Upstairs, retreat to your spacious owner’s suite with a spa-inspired bathroom, dual vanities, a garden tub, and a walk-in closet with natural light! Two more roomy bedrooms, a full bath, and a convenient upstairs laundry closet round out this perfect package. Thoughtful upgrades? Absolutely. Disposal, upgraded appliances, chic kitchen hardware, modern lighting, whole-house blinds, security system, washer & dryer, and Ring doorbell – ALL INCLUDED! This move-in-ready gem is minutes from everything Hampton & McDonough have to offer. Don’t miss your chance to make it yours – schedule your private tour today!
- Zip Code30228
- CityHampton
- CountyHenry - GA
Location
- ElementaryRocky Creek
- JuniorHampton
- HighHampton
Schools
- StatusActive
- MLS #7510200
- TypeResidential
MLS Data
- Bedrooms3
- Bathrooms2
- Half Baths1
- Bedroom DescriptionOversized Master
- RoomsAttic
- FeaturesDouble Vanity, High Ceilings 9 ft Main, High Speed Internet, Tray Ceiling(s), Walk-In Closet(s)
- KitchenBreakfast Bar, Cabinets Other, Kitchen Island, Pantry, Solid Surface Counters, View to Family Room
- AppliancesDishwasher, Disposal, Dryer, Gas Oven/Range/Countertop, Gas Range, Microwave, Refrigerator, Washer
- HVACCeiling Fan(s), Central Air
Interior Details
- StyleCraftsman
- ConstructionBrick, HardiPlank Type
- Built In2022
- StoriesArray
- ParkingAttached, Garage, Garage Door Opener
- FeaturesPrivate Yard, Rain Gutters
- UtilitiesCable Available, Electricity Available, Natural Gas Available
- SewerPublic Sewer
- Lot DescriptionBack Yard, Cleared
- Lot Dimensionsx
- Acres0.53
Exterior Details
Listing Provided Courtesy Of: Crye-Leike Realtors 678-583-9995
Listings identified with the FMLS IDX logo come from FMLS and are held by brokerage firms other than the owner of
this website. The listing brokerage is identified in any listing details. Information is deemed reliable but is not
guaranteed. If you believe any FMLS listing contains material that infringes your copyrighted work please click here
to review our DMCA policy and learn how to submit a takedown request. © 2025 First Multiple Listing
Service, Inc.
This property information delivered from various sources that may include, but not be limited to, county records and the multiple listing service. Although the information is believed to be reliable, it is not warranted and you should not rely upon it without independent verification. Property information is subject to errors, omissions, changes, including price, or withdrawal without notice.
For issues regarding this website, please contact Eyesore at 678.692.8512.
Data Last updated on December 9, 2025 4:03pm













































