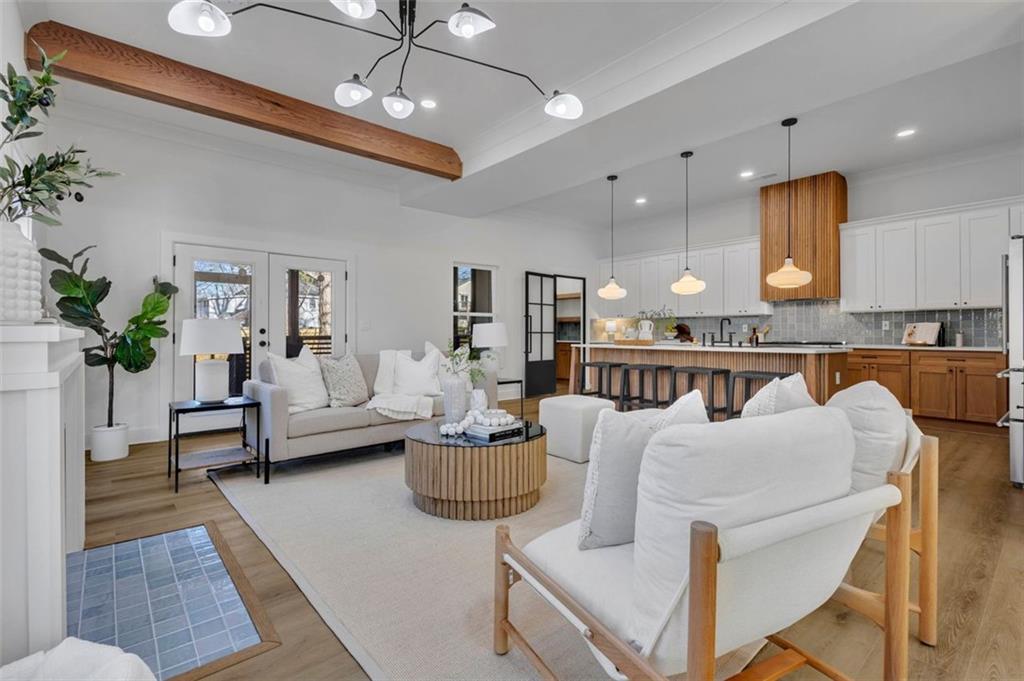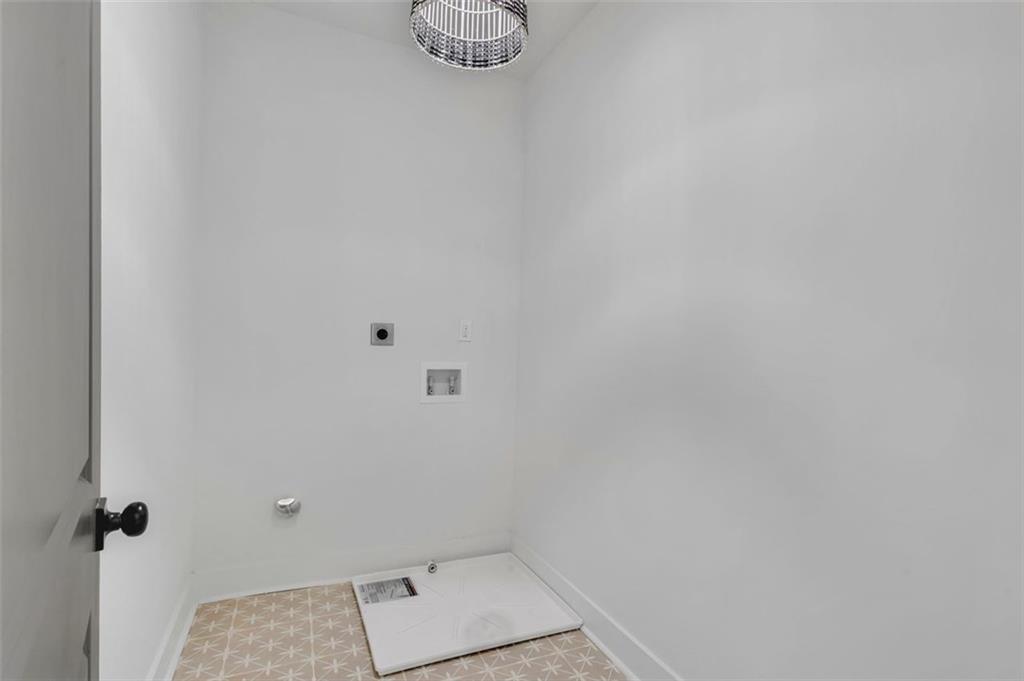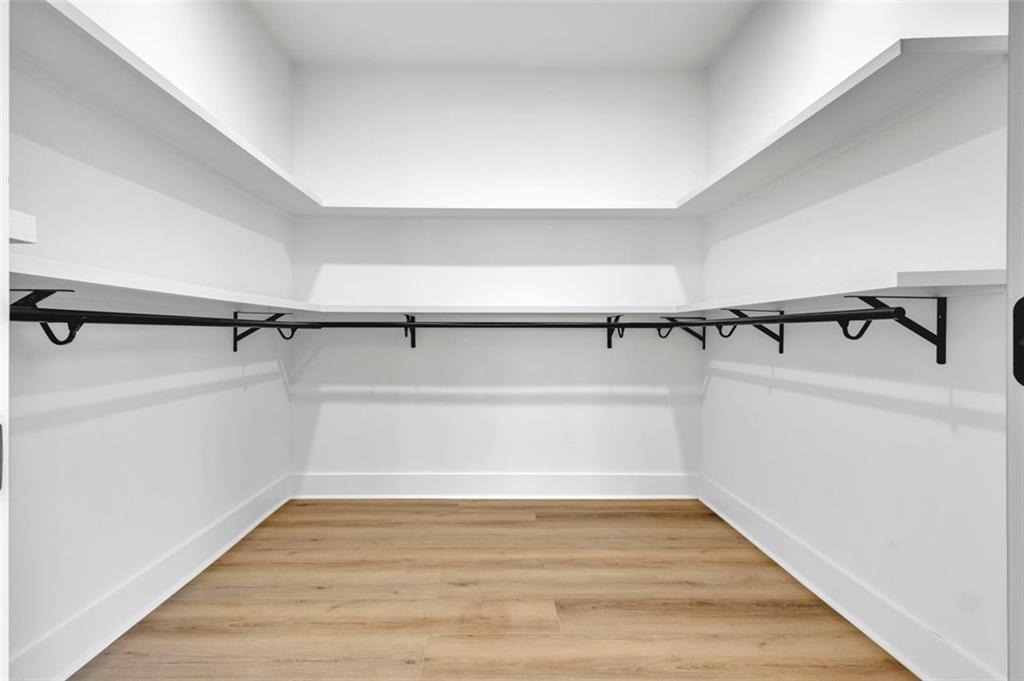1565 Pineview Terrace SW
Atlanta, GA 30311
$649,900
Welcome to 1565 Pineview Terrace – Where Timeless Charm Meets Modern Elegance! Step into this stunning new construction home built and presented to you by 1stDoor. Sitting in the heart of Southwest Atlanta on a peaceful street, and boasting over 3,000 square feet of thoughtfully designed living space, this home is THE ONE! This transitional-style masterpiece perfectly blends classic and contemporary design elements, offering a truly unique and inviting atmosphere. Featuring 4 generously sized bedrooms and 3.5 beautifully crafted bathrooms, this home has been designed with comfort and luxury in mind. The oversized master suite is a retreat in itself, complete with a spa-like en-suite bathroom that promises ultimate relaxation. As you explore, you’ll discover delightful details like the hidden “doggy room” tucked under the stairs, perfect for your furry family member. The living areas showcase gorgeous wood beams and custom trim work, while the custom-designed scullery, complete with an elegant iron door, adds both functionality and charm to the heart of the home. Soaring 20-foot ceilings in the entrance create a grand and welcoming first impression, while the large open rocking front porch invites you to unwind and enjoy the neighborhood. The fully screened-in sun porch at the back offers a tranquil retreat overlooking the flat, fully fenced backyard—ideal for entertaining, gardening, or simply soaking in the serenity. Every inch of this home exudes quality and character, making 1565 Pineview Terrace a rare find. Don’t miss the chance to make this dream home your reality! Schedule your showing today!
- SubdivisionBush Mountain
- Zip Code30311
- CityAtlanta
- CountyFulton - GA
Location
- ElementaryTuskegee Airman Global Academy
- JuniorHerman J. Russell West End Academy
- HighBooker T. Washington
Schools
- StatusActive
- MLS #7509867
- TypeResidential
- SpecialInvestor Owned, Owner/Agent
MLS Data
- Bedrooms4
- Bathrooms3
- Half Baths1
- Bedroom DescriptionOversized Master
- RoomsOffice
- BasementCrawl Space
- FeaturesHigh Ceilings 10 ft Main, High Ceilings 10 ft Upper, Beamed Ceilings
- KitchenSolid Surface Counters, Kitchen Island, View to Family Room
- AppliancesGas Range, Refrigerator, Dishwasher, Range Hood
- HVACCeiling Fan(s), Central Air, Electric
- Fireplaces1
- Fireplace DescriptionElectric, Family Room, Insert
Interior Details
- StyleContemporary, Traditional
- ConstructionBlock, Brick, HardiPlank Type
- Built In2024
- StoriesArray
- ParkingLevel Driveway, On Street
- FeaturesPermeable Paving, Private Yard, Rain Gutters
- ServicesNear Beltline, Near Trails/Greenway, Near Public Transport
- UtilitiesElectricity Available, Natural Gas Available, Water Available, Sewer Available
- SewerPublic Sewer
- Lot DescriptionBack Yard, Level, Private
- Lot Dimensions55x155x55x155
- Acres0.197
Exterior Details
Listing Provided Courtesy Of: LoKation Real Estate, LLC 404-348-0420
Listings identified with the FMLS IDX logo come from FMLS and are held by brokerage firms other than the owner of
this website. The listing brokerage is identified in any listing details. Information is deemed reliable but is not
guaranteed. If you believe any FMLS listing contains material that infringes your copyrighted work please click here
to review our DMCA policy and learn how to submit a takedown request. © 2026 First Multiple Listing
Service, Inc.
This property information delivered from various sources that may include, but not be limited to, county records and the multiple listing service. Although the information is believed to be reliable, it is not warranted and you should not rely upon it without independent verification. Property information is subject to errors, omissions, changes, including price, or withdrawal without notice.
For issues regarding this website, please contact Eyesore at 678.692.8512.
Data Last updated on January 28, 2026 1:03pm

























































