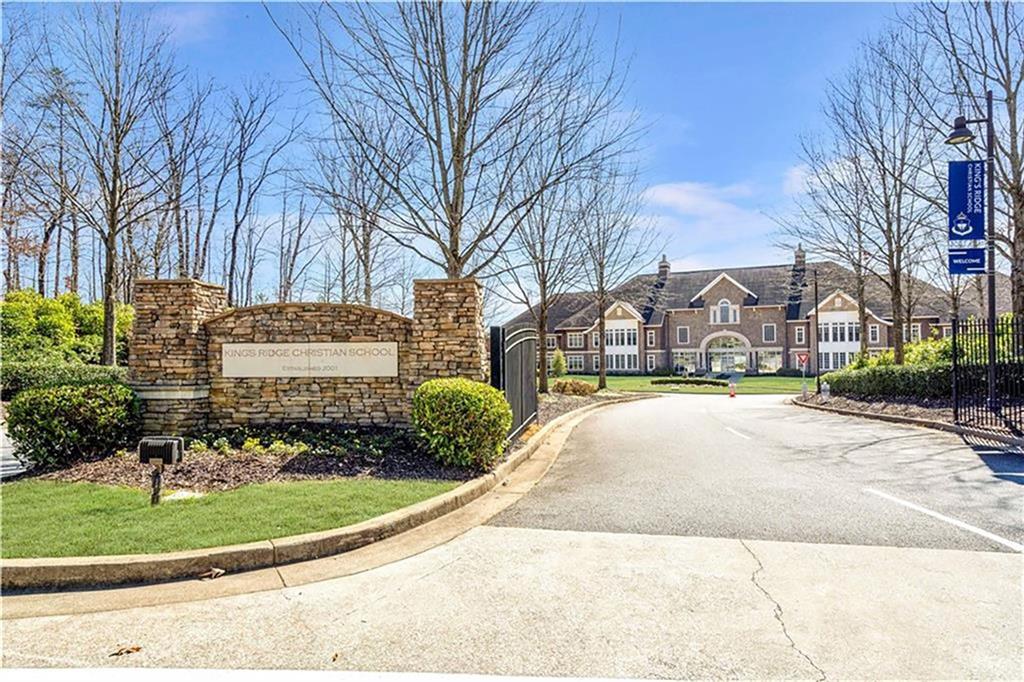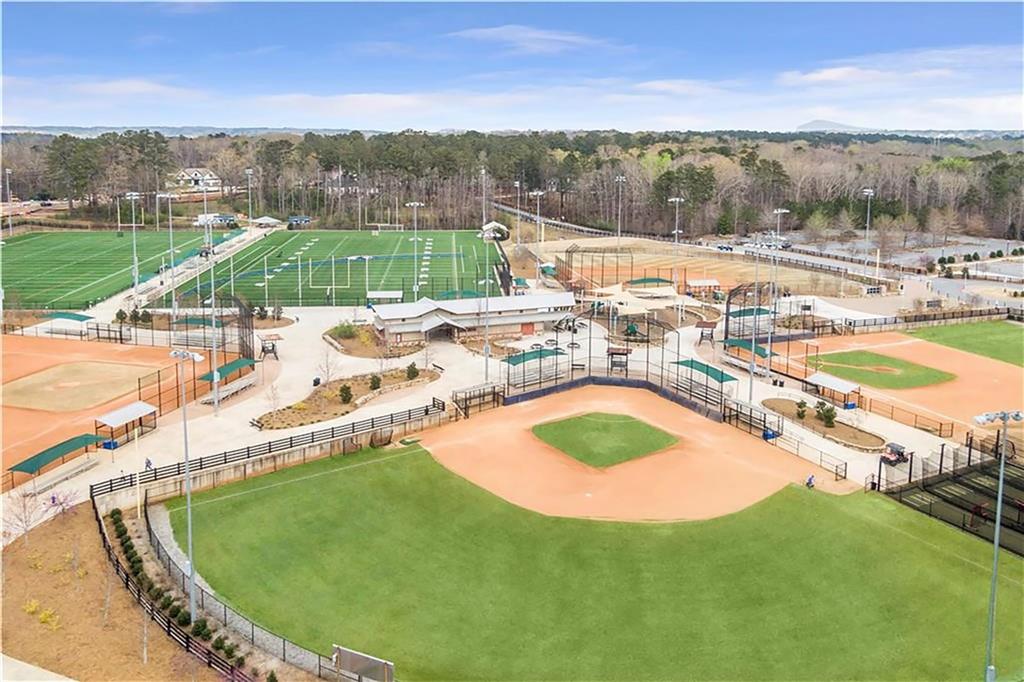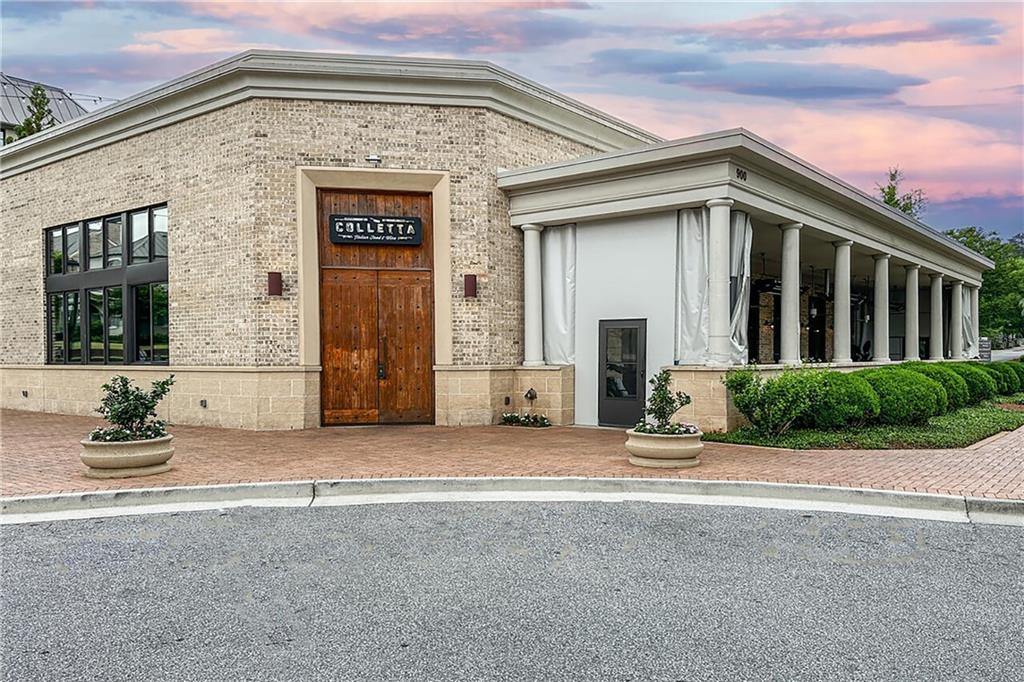1520 Dartmouth Road
Milton, GA 30004
$1,400,000
Welcome to 1520 Dartmouth Road, an exceptional craftsman-style, brick and stone home, located on a quiet cul-de-sac street in Milton’s sought-after Highland Manor swim/tennis neighborhood. Perfectly situated with serene, wooded views, this home offers an inviting wraparound front porch with newly added iron double doors, setting the tone for timeless charm and modern luxury. Step inside the two-story foyer to discover exquisite craftsmanship with hardwood floors, crown molding, and thoughtful design details throughout. The main level features a private office, a formal dining room with a pass-through butler’s pantry, and an en suite guest bedroom. The fireside living room impresses with a coffered ceiling and stone fireplace, while the newly renovated kitchen and fireside keeping room serve as the heart of the home. The kitchen boasts a large center island, upgraded pantry shelving, and seamless flow to the breakfast area and keeping room, which opens to the covered, recently extended back deck with engineered decking, perfect for entertaining or relaxing while overlooking the backyard. The upper level includes an oversized primary suite with its own fireplace, double closets (including one generously oversized), and a luxurious en suite bathroom. Three additional bedrooms are upstairs, one with a private en suite and two sharing a Jack-and-Jill bathroom, plus a large bonus room with a closet, ideal for lounging, a playroom, or additional flexible space. The terrace level offers endless potential for customization, with one finished bedroom and bathroom suite, and walkout access to the backyard. The outdoor space has been recently enhanced with a new firepit area, updated landscaping, and accent lighting, creating a serene retreat for gatherings. An invisible fence and irrigation system ensure ease of living and care for the beautifully maintained front and backyards. Additional updates include two new water heaters, two new HVAC systems, new garage doors, a 6-inch Leaf Guard gutter system, and epoxy flooring in the three-car garage. Situated in the top-rated Cambridge High School district and just moments from Marketplace at Birmingham Village with Publix and local favorites like 7 Acre Barn Grill and Scottsdale Farms, and less than 15 minutes to Downtown Alpharetta, Crabapple, Avalon and Halcyon, this home offers a truly unmatched lifestyle. Welcome home!
- SubdivisionHighland Manor
- Zip Code30004
- CityMilton
- CountyFulton - GA
Location
- ElementaryBirmingham Falls
- JuniorHopewell
- HighCambridge
Schools
- StatusPending
- MLS #7509849
- TypeResidential
- SpecialArray
MLS Data
- Bedrooms6
- Bathrooms5
- Half Baths2
- Bedroom DescriptionOversized Master, Sitting Room
- RoomsBasement, Bonus Room, Dining Room, Laundry, Office, Workshop
- BasementDaylight, Finished Bath, Full, Interior Entry, Unfinished, Walk-Out Access
- FeaturesBookcases, Coffered Ceiling(s), Crown Molding, Double Vanity, Entrance Foyer 2 Story, His and Hers Closets, Tray Ceiling(s), Walk-In Closet(s)
- KitchenBreakfast Room, Cabinets Stain, Eat-in Kitchen, Keeping Room, Kitchen Island, Pantry, Pantry Walk-In, Stone Counters, View to Family Room
- AppliancesDishwasher
- HVACCeiling Fan(s), Central Air
- Fireplaces3
- Fireplace DescriptionFamily Room, Fire Pit, Gas Starter, Keeping Room, Living Room, Master Bedroom
Interior Details
- StyleCraftsman
- ConstructionBrick, Stone
- Built In2003
- StoriesArray
- ParkingAttached, Driveway, Garage, Garage Faces Side, Kitchen Level
- FeaturesLighting, Private Yard
- ServicesClubhouse, Fitness Center, Homeowners Association, Near Schools, Pool, Tennis Court(s)
- UtilitiesNatural Gas Available
- SewerSeptic Tank
- Lot DescriptionBack Yard, Front Yard, Landscaped, Rectangular Lot, Sprinklers In Front, Sprinklers In Rear
- Lot Dimensionsx
- Acres1.0033
Exterior Details
Listing Provided Courtesy Of: Atlanta Fine Homes Sotheby's International 770-442-7300
Listings identified with the FMLS IDX logo come from FMLS and are held by brokerage firms other than the owner of
this website. The listing brokerage is identified in any listing details. Information is deemed reliable but is not
guaranteed. If you believe any FMLS listing contains material that infringes your copyrighted work please click here
to review our DMCA policy and learn how to submit a takedown request. © 2025 First Multiple Listing
Service, Inc.
This property information delivered from various sources that may include, but not be limited to, county records and the multiple listing service. Although the information is believed to be reliable, it is not warranted and you should not rely upon it without independent verification. Property information is subject to errors, omissions, changes, including price, or withdrawal without notice.
For issues regarding this website, please contact Eyesore at 678.692.8512.
Data Last updated on December 9, 2025 4:03pm



















































































