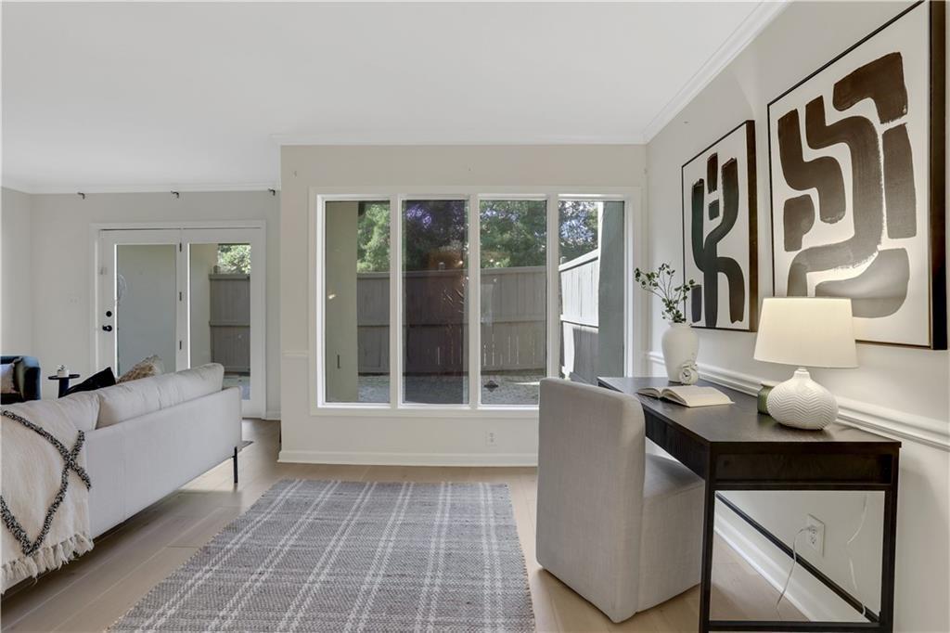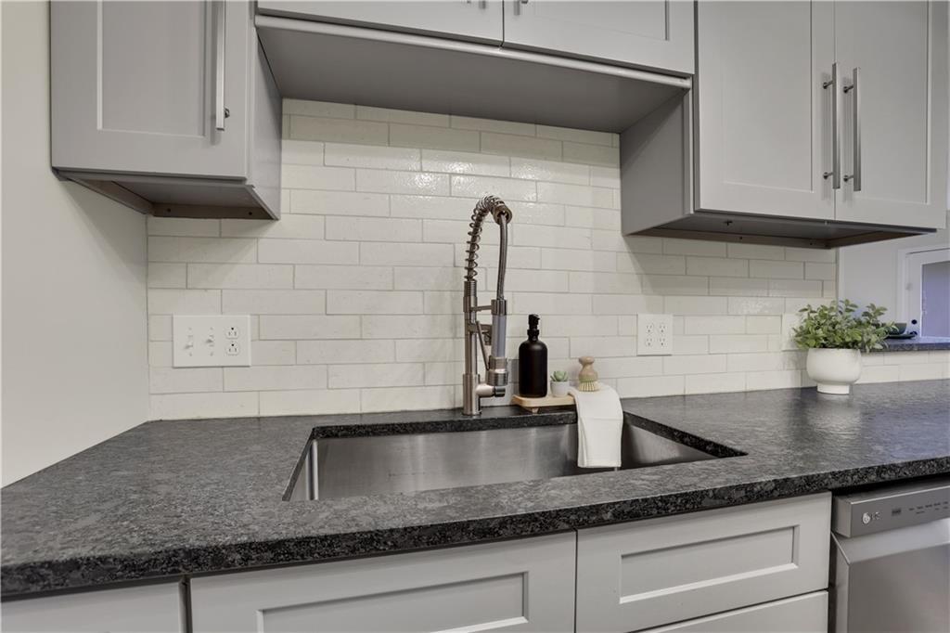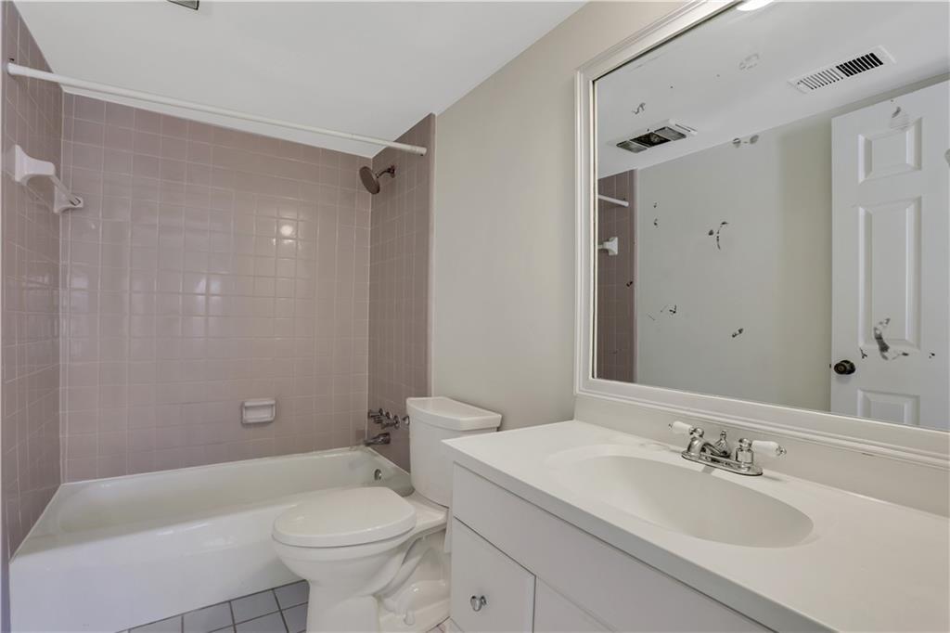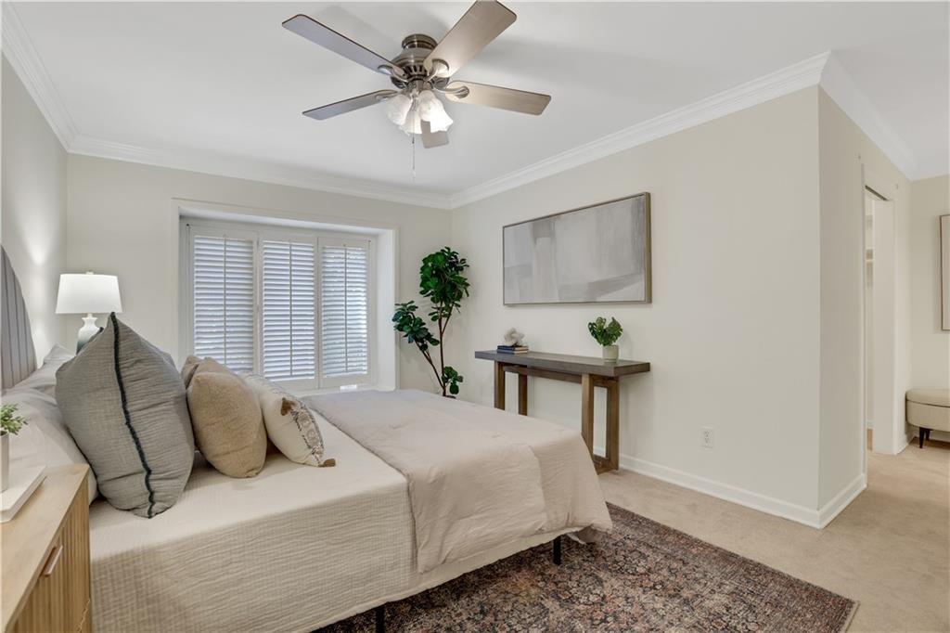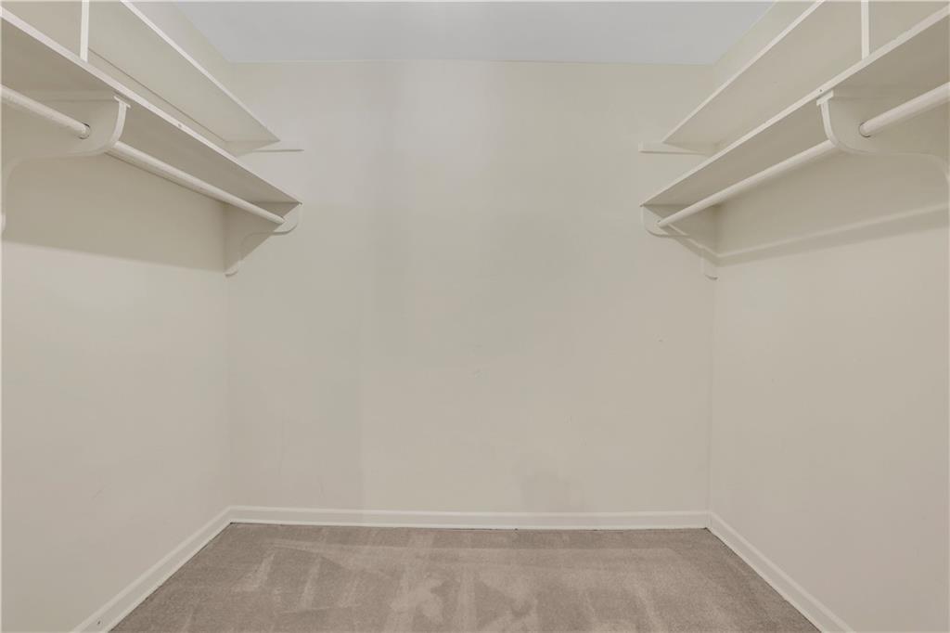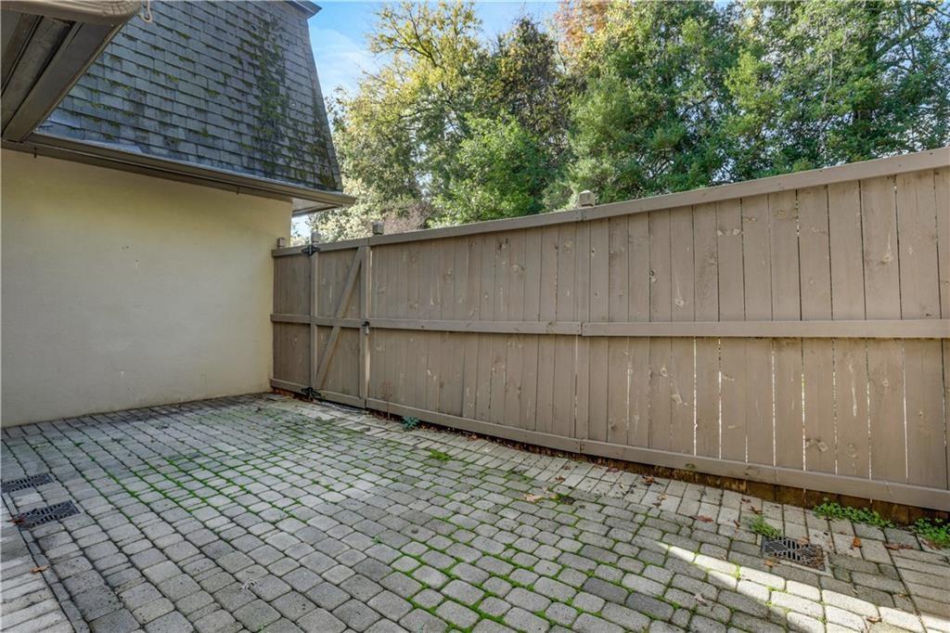9 Ivy Gates NE
Atlanta, GA 30342
$2,750
Experience understated luxury in this beautifully renovated townhome-style condo, perfectly situated in the heart of Buckhead/Chastain. Boasting the most desirable floor plan in the community, this home is thoughtfully designed for both comfort and entertaining. The entire main level has been meticulously updated, featuring fresh paint and gleaming hardwood floors throughout. The chef-inspired kitchen is a true showstopper, offering abundant soft-close cabinetry, leathered granite countertops, a subway tile backsplash, and premium stainless steel appliances, including a farmhouse sink. Adjacent spaces flow seamlessly, with a formal dining room, a sunlit breakfast room, and a living room that opens to a fully fenced, oversized paver stone patio—an ideal backdrop for gatherings or quiet relaxation. The main level also includes a stylishly updated powder room, a convenient laundry closet, and ample storage. Upstairs, plush new carpeting enhances two generously sized bedrooms, each with en suite baths and expansive walk-in closets. The secondary bedroom even features a charming window seat. Timeless shutters throughout add a refined touch, while additional storage solutions ensure every need is met. This unit includes two assigned parking spaces just steps from the front door. The Ivys community offers resort-style amenities, including a pool, clubhouse, tennis court, and dog walking stations. Walk to local favorites like Superica, Bartaco, Hal’s Steakhouse, and a variety of shops and restaurants, all just moments away. A blend of sophistication and convenience, this home is ready to exceed your expectations.
- SubdivisionThe Ivys
- Zip Code30342
- CityAtlanta
- CountyFulton - GA
Location
- ElementarySarah Rawson Smith
- JuniorWillis A. Sutton
- HighNorth Atlanta
Schools
- StatusActive
- MLS #7508837
- TypeRental
MLS Data
- Bedrooms2
- Bathrooms2
- Half Baths1
- Bedroom DescriptionRoommate Floor Plan
- RoomsSun Room
- FeaturesEntrance Foyer, High Ceilings 9 ft Main, Walk-In Closet(s)
- KitchenBreakfast Bar, Cabinets Other, Stone Counters, View to Family Room
- AppliancesDishwasher, Disposal, Electric Range, Electric Water Heater, Microwave
- HVACCeiling Fan(s), Central Air
Interior Details
- StyleTownhouse, Traditional
- ConstructionSynthetic Stucco
- Built In1972
- StoriesArray
- ParkingAssigned
- FeaturesPrivate Entrance, Rain Gutters, Rear Stairs
- ServicesClubhouse, Homeowners Association, Near Public Transport, Near Schools, Near Shopping, Near Trails/Greenway, Park, Playground, Pool, Sidewalks
- UtilitiesCable Available, Electricity Available, Phone Available, Sewer Available, Underground Utilities, Water Available
- Lot DescriptionBack Yard, Front Yard, Landscaped
- Lot Dimensionsx
- Acres0.0365
Exterior Details
Listing Provided Courtesy Of: Compass 404-668-6621
Listings identified with the FMLS IDX logo come from FMLS and are held by brokerage firms other than the owner of
this website. The listing brokerage is identified in any listing details. Information is deemed reliable but is not
guaranteed. If you believe any FMLS listing contains material that infringes your copyrighted work please click here
to review our DMCA policy and learn how to submit a takedown request. © 2025 First Multiple Listing
Service, Inc.
This property information delivered from various sources that may include, but not be limited to, county records and the multiple listing service. Although the information is believed to be reliable, it is not warranted and you should not rely upon it without independent verification. Property information is subject to errors, omissions, changes, including price, or withdrawal without notice.
For issues regarding this website, please contact Eyesore at 678.692.8512.
Data Last updated on April 12, 2025 6:53pm













