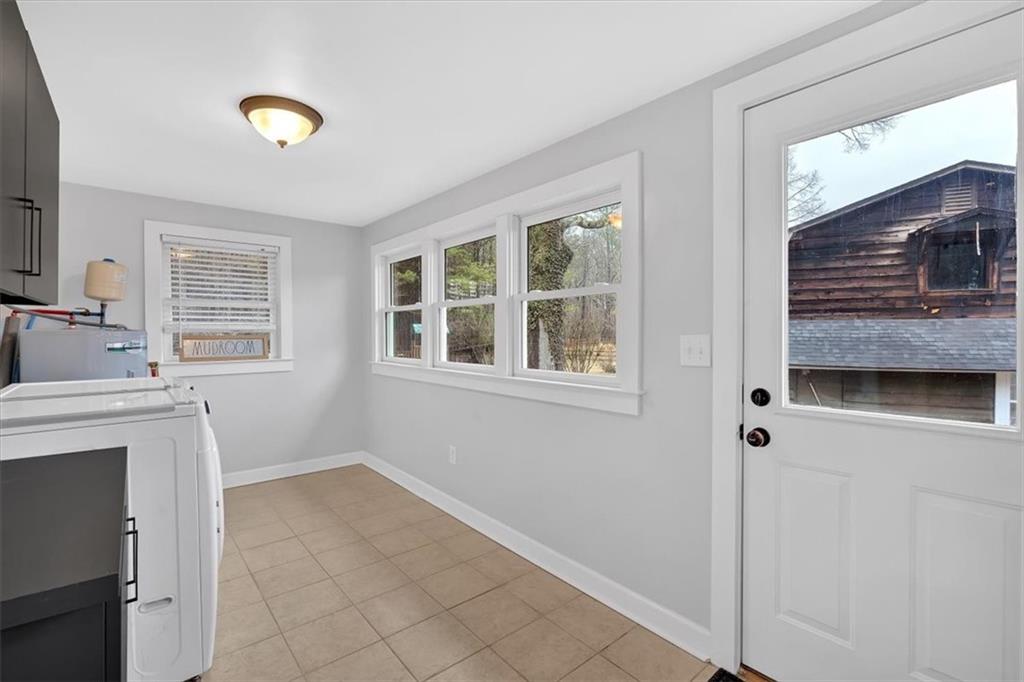180 Kingston Highway 293 NW
Cartersville, GA 30120
$585,000
Oh, so you’re telling me I can sip coffee on a porch, own a barn, AND casually snack on figs and blueberries like some kind of countryside royalty? Sign me up! This house sounds like the perfect mix of HGTV dream home and “I just left the city to find myself” vibes. Hardwood floors? Fancy. Wood-burning stove? Cozy. A whole separate in-law suite? Perfect for guests… or, let’s be honest, a highly strategic escape room when life gets chaotic. Escape to this serene 3-bedroom, 2-bathroom home with a detached 1-bedroom, 1-bathroom in-law suite, all set on over 2 acres of picturesque land. Start your mornings on the inviting front porch, perfect for sipping coffee while enjoying the peaceful sunrise. Inside the main house, you’ll find a spacious, open-concept layout with gleaming hardwood floors throughout. The large living and dining areas flow seamlessly into the eat-in kitchen, creating the ideal space for both relaxation and entertaining. The second bathroom has been beautifully renovated with a stepless shower, showcasing stunning wall-to-wall designer tile. Cozy up in the office or sitting area, complete with a wood-burning stove, perfect for those cool evenings. The large master suite features a spacious bedroom and a private bath with a tile shower and double vanity. A generously-sized laundry/mudroom adds extra convenience. The detached barn includes a fully functional in-law suite, offering a 1-bedroom, 1-bathroom layout with a full kitchen, dining area, living room, laundry, and pantry. Ample storage space is available upstairs in the barn. Step outside to a sprawling backyard, where you'll find fig trees, blueberry bushes, and plum trees — perfect for those who love fresh, homegrown produce. With ample parking for both the main house and a separate area for the in-law suite, this property offers both privacy and convenience.
- Zip Code30120
- CityCartersville
- CountyBartow - GA
Location
- ElementaryHamilton Crossing
- JuniorCass
- HighCass
Schools
- StatusActive
- MLS #7506756
- TypeResidential
MLS Data
- Bedrooms4
- Bathrooms3
- Bedroom DescriptionIn-Law Floorplan, Master on Main, Split Bedroom Plan
- RoomsOffice
- FeaturesDouble Vanity, Walk-In Closet(s)
- KitchenCabinets White, Country Kitchen, Eat-in Kitchen, Other Surface Counters, Pantry
- AppliancesDishwasher, Electric Oven/Range/Countertop
- HVACCeiling Fan(s), Central Air
- Fireplaces1
- Fireplace DescriptionWood Burning Stove
Interior Details
- StyleCottage, Country, Craftsman
- ConstructionCedar, Frame
- Built In1946
- StoriesArray
- ParkingDriveway
- FeaturesPrivate Yard, Rain Gutters, Storage
- UtilitiesCable Available, Electricity Available, Water Available
- SewerSeptic Tank
- Lot DescriptionBack Yard, Front Yard, Landscaped, Level
- Lot Dimensionsx 215
- Acres2.44
Exterior Details
Listing Provided Courtesy Of: Atlanta Communities Real Estate Brokerage 770-240-2007
Listings identified with the FMLS IDX logo come from FMLS and are held by brokerage firms other than the owner of
this website. The listing brokerage is identified in any listing details. Information is deemed reliable but is not
guaranteed. If you believe any FMLS listing contains material that infringes your copyrighted work please click here
to review our DMCA policy and learn how to submit a takedown request. © 2025 First Multiple Listing
Service, Inc.
This property information delivered from various sources that may include, but not be limited to, county records and the multiple listing service. Although the information is believed to be reliable, it is not warranted and you should not rely upon it without independent verification. Property information is subject to errors, omissions, changes, including price, or withdrawal without notice.
For issues regarding this website, please contact Eyesore at 678.692.8512.
Data Last updated on December 9, 2025 4:03pm


































































