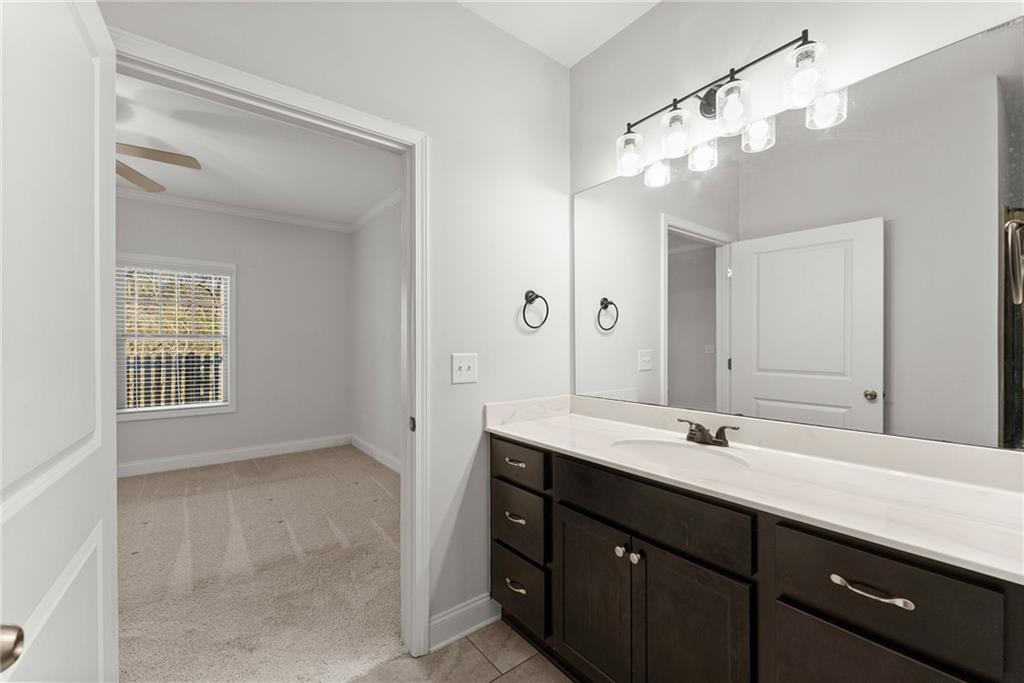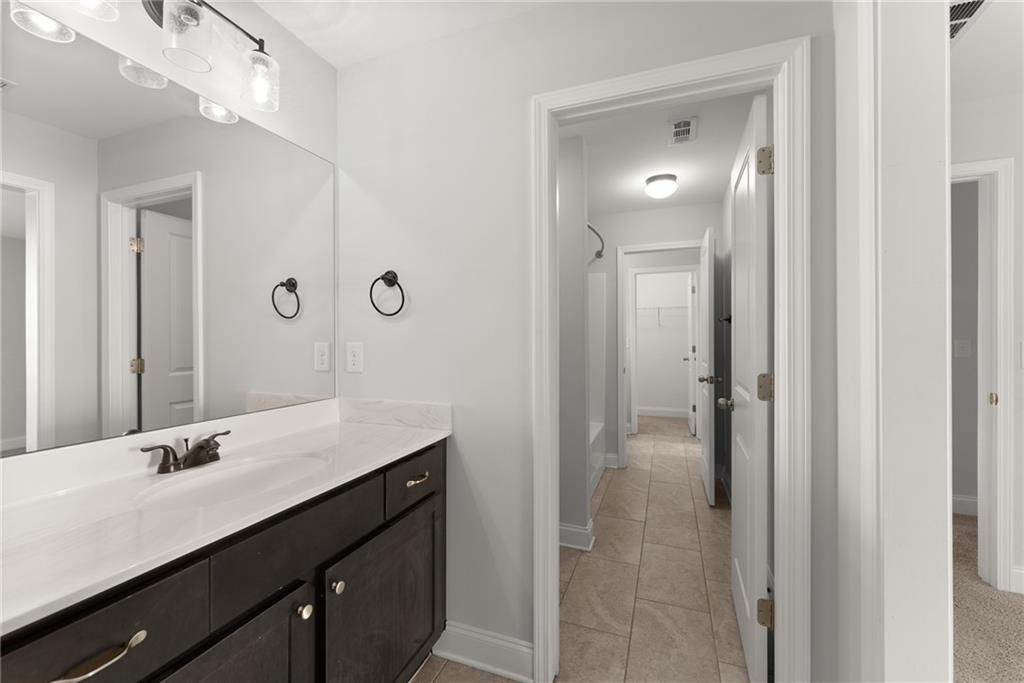3891 Valley View Court
Gainesville, GA 30501
$328,500
Beautiful, roomy townhome convenient to all Gainesville has to offer. This modern, interior unit townhouse is ready to WOW you with its spectacular location and charm. Entering the unit, the main level has a spacious kitchen that is equipped with granite countertops, stainless appliances and dark cabinets. Just off of the kitchen is your main floor laundry room and the washer and dryer remain. If you love entertaining, the open concept main floor is perfect for hosting gatherings. An electric fireplace has been added to this home with beautiful, stone tile surround and an area for your television over the fireplace. This is perfect for cozy evenings relaxing in front of the fire and watching a movie. The master bedroom features a large, walk-in closet and nice sized ensuite with double vanity and shower. Having a half bath on the main level makes entertaining even easier. Head upstairs to find two secondary bedrooms with a shared Jack and Jill bathroom. Outside is a fenced back yard and small patio with a view of the surrounding trees. Gutter guards have been added on the exterior of this home. You will enjoy the convenience of the one car garage and the additional, paved parking area in the driveway. As previously mentioned, the location is ideal. Publix, Kroger, Northeast Georgia Medical Center, numerous dining locations and shopping options, including the Downtown Gainesville Square, are all within minutes. You also have easy access to I-985 and 365.
- SubdivisionNew Holland Springs
- Zip Code30501
- CityGainesville
- CountyHall - GA
Location
- ElementaryEnota Multiple Intelligences Academy
- JuniorGainesville East
- HighGainesville
Schools
- StatusActive
- MLS #7505710
- TypeCondominium & Townhouse
- SpecialSold As/Is
MLS Data
- Bedrooms3
- Bathrooms2
- Half Baths1
- Bedroom DescriptionMaster on Main
- FeaturesEntrance Foyer, High Ceilings 9 ft Main, High Ceilings 9 ft Upper, Walk-In Closet(s)
- KitchenBreakfast Bar, Cabinets Other, Eat-in Kitchen, Solid Surface Counters, Stone Counters, View to Family Room
- AppliancesDishwasher, Disposal, Dryer, Electric Range, Electric Water Heater, Microwave, Refrigerator, Washer
- HVACCeiling Fan(s), Central Air
- Fireplaces1
- Fireplace DescriptionElectric, Living Room
Interior Details
- StyleTraditional
- ConstructionCement Siding
- Built In2019
- StoriesArray
- ParkingDriveway, Garage, Garage Door Opener, Garage Faces Front
- FeaturesRain Gutters
- UtilitiesCable Available, Electricity Available, Sewer Available, Underground Utilities, Water Available
- SewerPublic Sewer
- Lot DescriptionBack Yard, Sprinklers In Front
- Lot Dimensions30x67x30x67
- Acres0.05
Exterior Details
Listing Provided Courtesy Of: Keller Williams Realty Community Partners 678-341-7400
Listings identified with the FMLS IDX logo come from FMLS and are held by brokerage firms other than the owner of
this website. The listing brokerage is identified in any listing details. Information is deemed reliable but is not
guaranteed. If you believe any FMLS listing contains material that infringes your copyrighted work please click here
to review our DMCA policy and learn how to submit a takedown request. © 2025 First Multiple Listing
Service, Inc.
This property information delivered from various sources that may include, but not be limited to, county records and the multiple listing service. Although the information is believed to be reliable, it is not warranted and you should not rely upon it without independent verification. Property information is subject to errors, omissions, changes, including price, or withdrawal without notice.
For issues regarding this website, please contact Eyesore at 678.692.8512.
Data Last updated on June 8, 2025 12:22pm













































