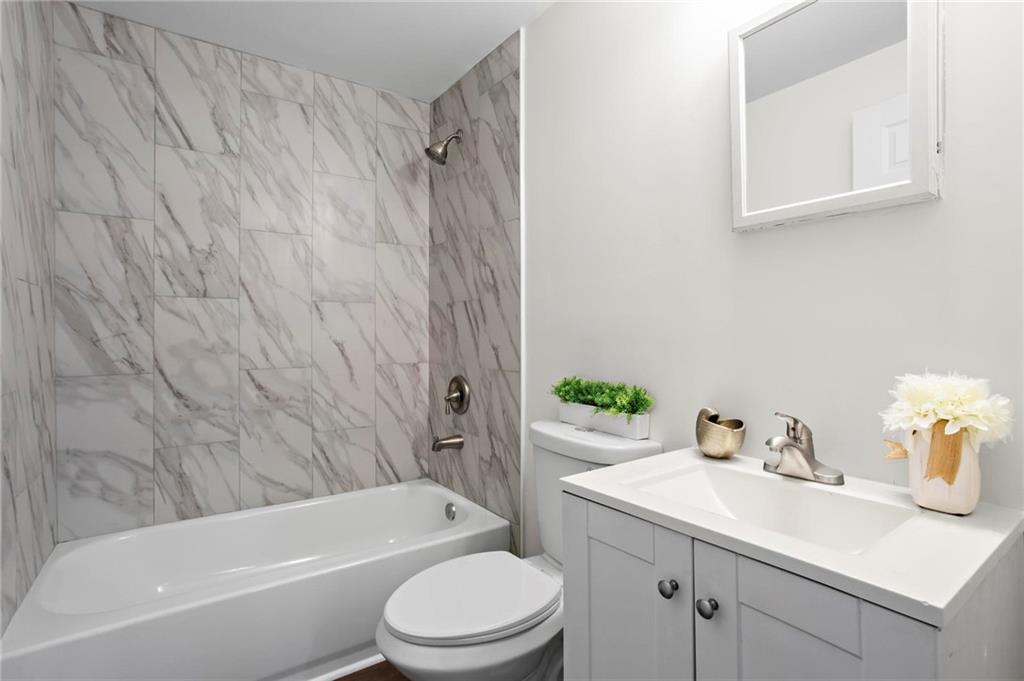1908 Flannery Street
Rome, GA 30161
$230,000
Step into this newly remodeled gem that has been completely transformed with high-quality finishes and modern aesthetics, making it a must-see. Key features & updates: New foundation for added stability and security; completely re-drywalled and repainted providing a fresh, clean and inviting atmosphere; new doors, recessed lighting, brand new floors throughout, paired with white baseboards for a sleek, modern look. A gorgeous new kitchen featuring a spacious center island, stylish new cabinetry and countertops and modern fixtures with stainless steel appliances - perfect for cooking and entertaining. The primary suite: Enjoy the luxury of an enormous master with enough space to section off a separate area for relaxation or work-space. The newly added primary bathroom features a walk-in tiled shower encased in glass doors, and double vanity fixtures. In addition, a walk-in closet designed with ample storage space left for your own customization. New HVAC system and new water heater for consistent comfort year-round. Laundry hookups for your convenience. All new plumbing and electrical throughout, offering peace of mind for years to come. Massive backyard - perfect for outdoor entertaining, gardening, or simply relaxing in your own private oasis. It is fully fenced in, with two gates for separate accessibility. This can be used for parking, in addition to the parking spaces in front and to the side of the home. This home truly has it all - new everything, a spacious layout, and in a prime location just minutes from the vibrant heart of downtown Rome. Whether you're looking for a move-in ready home, or a property that combines style and comfort, this home checks every box. Don't miss out on this rare find!
- SubdivisionEast Rome
- Zip Code30161
- CityRome
- CountyFloyd - GA
Location
- ElementaryAnna K. Davie
- JuniorRome
- HighRome
Schools
- StatusActive
- MLS #7497668
- TypeResidential
MLS Data
- Bedrooms3
- Bathrooms2
- Bedroom DescriptionMaster on Main
- RoomsAttic, Master Bathroom, Master Bedroom
- BasementCrawl Space
- FeaturesHigh Ceilings 9 ft Lower, High Ceilings 9 ft Main, High Ceilings 9 ft Upper, Walk-In Closet(s)
- KitchenBreakfast Bar, Cabinets White, Eat-in Kitchen, Kitchen Island, Other Surface Counters
- HVACCentral Air
Interior Details
- StyleTraditional
- Built In1960
- StoriesArray
- ParkingParking Pad
- FeaturesPrivate Yard
- UtilitiesElectricity Available, Water Available
- SewerPublic Sewer
- Lot DescriptionPrivate
- Acres0.32
Exterior Details
Listing Provided Courtesy Of: Keller Williams Rlty Consultants 678-287-4800
Listings identified with the FMLS IDX logo come from FMLS and are held by brokerage firms other than the owner of
this website. The listing brokerage is identified in any listing details. Information is deemed reliable but is not
guaranteed. If you believe any FMLS listing contains material that infringes your copyrighted work please click here
to review our DMCA policy and learn how to submit a takedown request. © 2025 First Multiple Listing
Service, Inc.
This property information delivered from various sources that may include, but not be limited to, county records and the multiple listing service. Although the information is believed to be reliable, it is not warranted and you should not rely upon it without independent verification. Property information is subject to errors, omissions, changes, including price, or withdrawal without notice.
For issues regarding this website, please contact Eyesore at 678.692.8512.
Data Last updated on April 19, 2025 9:42am





















