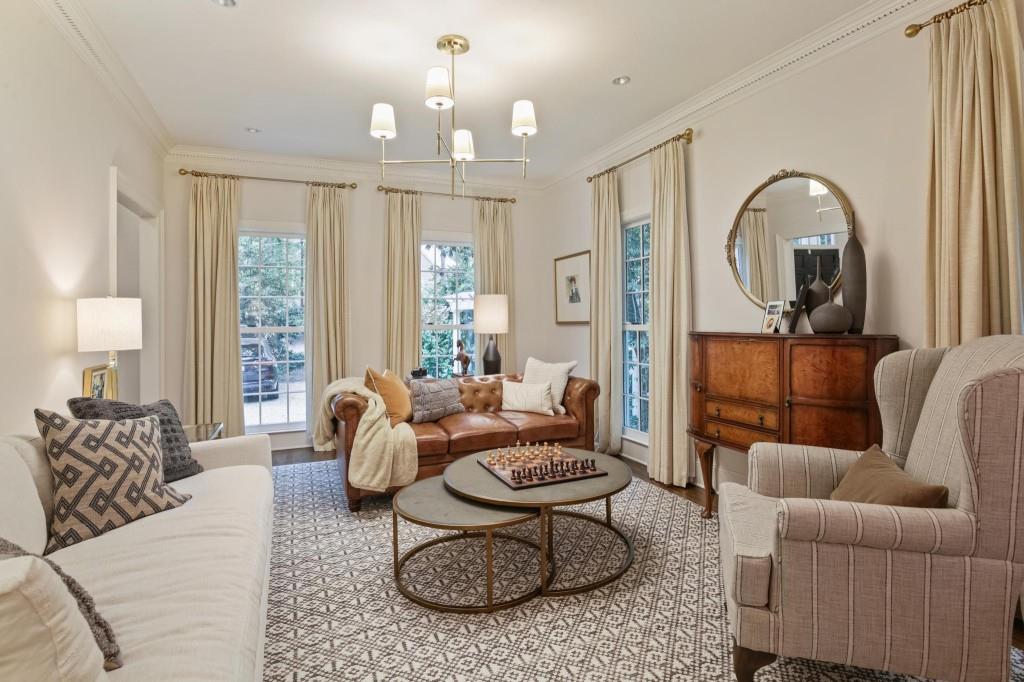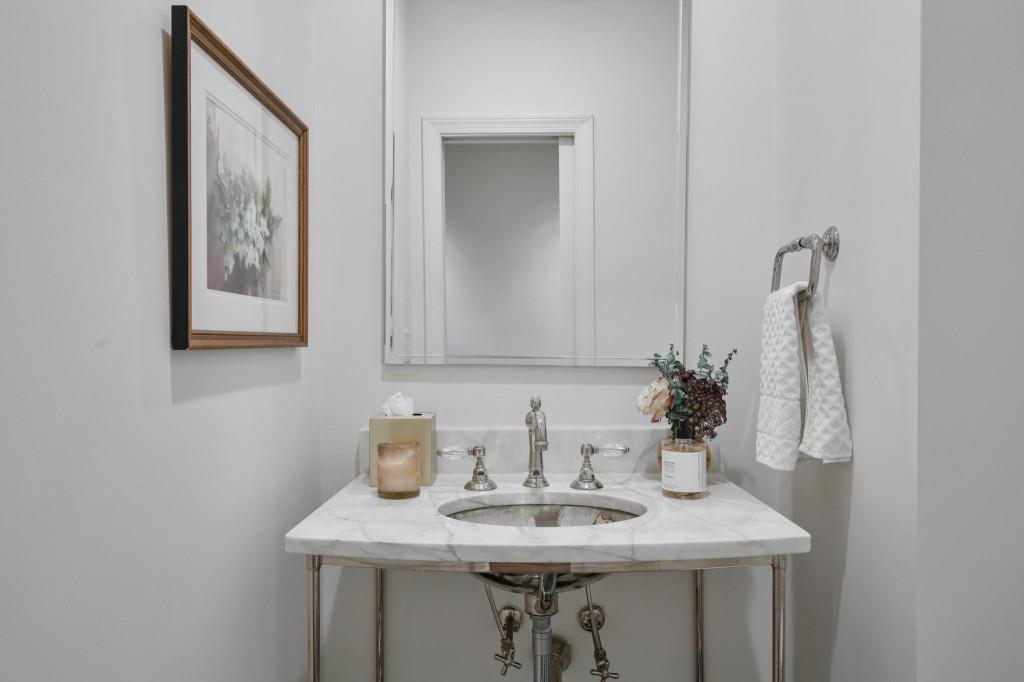2967 Slaton Drive NW
Atlanta, GA 30305
$12,000
FURNISHED RENTAL Absolutely stunning, recently renovated home in the heart of Buckhead! No detail overlook or expense spared! Gorgeous finishes include Waterworks and Rohl fixtures, marble and hardware. The open two story foyer leads to the living and family rooms with high ceilings and large windows which fill the home with natural light. Gorgeous kitchen opens to fireside family room. Kitchen features custom cabinetry, marble countertops, SubZero refrigerator, Wolf range and two Wolf ovens including a steam oven. Large marble kitchen island includes an icemaker and beverage fridge. Off the kitchen is a deck which overlooks private backyard. Half bath on the main level with marble floors and Waterworks vanity and fixtures. Upstairs includes the large primary bedroom with fireplace and walk-in closet. All marble primary bathroom includes marble shower walls, separate air bath tub and double vanity. There are two secondary bedrooms which share the beautifully renovated second bath. Recently finished terrace level with 9' ceilings includes another bedroom and bathroom; gym/flex space; living room and entry foyer with wine cooler. All new plumbing and electrical throughout the house. Plus new Jeld-Wen windows, two new Lennox HVAC systems with air filtration and new water heater. Hard coat stucco. Morris Brandon School District. This home has it all and is a short stroll to the best shopping and dining that Buckhead has to offer!
- SubdivisionBuckhead
- Zip Code30305
- CityAtlanta
- CountyFulton - GA
Location
- ElementaryMorris Brandon
- JuniorWillis A. Sutton
- HighNorth Atlanta
Schools
- StatusActive
- MLS #7496148
- TypeRental
MLS Data
- Bedrooms4
- Bathrooms3
- Half Baths1
- RoomsAttic
- BasementDaylight, Exterior Entry, Finished Bath, Full, Interior Entry, Walk-Out Access
- FeaturesCrown Molding, Double Vanity, Entrance Foyer, Entrance Foyer 2 Story, High Ceilings 9 ft Main, High Speed Internet, Recessed Lighting, Walk-In Closet(s)
- KitchenCabinets White, Eat-in Kitchen, Kitchen Island, Stone Counters, View to Family Room, Wine Rack
- AppliancesDishwasher, Disposal, Double Oven, Dryer, Gas Cooktop, Microwave, Range Hood, Refrigerator, Tankless Water Heater, Washer
- HVACCentral Air, Electric, Zoned
- Fireplaces2
- Fireplace DescriptionGas Starter, Living Room, Master Bedroom
Interior Details
- StyleTraditional
- ConstructionStucco
- Built In1981
- StoriesArray
- ParkingDriveway, Level Driveway, Parking Pad
- FeaturesLighting
- ServicesNear Public Transport, Near Schools, Near Shopping
- UtilitiesCable Available, Electricity Available, Natural Gas Available, Phone Available, Sewer Available
- Lot DescriptionBack Yard
- Lot Dimensionsx
- Acres0.843
Exterior Details
Listing Provided Courtesy Of: Ansley Real Estate | Christie's International Real Estate 404-480-4663
Listings identified with the FMLS IDX logo come from FMLS and are held by brokerage firms other than the owner of
this website. The listing brokerage is identified in any listing details. Information is deemed reliable but is not
guaranteed. If you believe any FMLS listing contains material that infringes your copyrighted work please click here
to review our DMCA policy and learn how to submit a takedown request. © 2025 First Multiple Listing
Service, Inc.
This property information delivered from various sources that may include, but not be limited to, county records and the multiple listing service. Although the information is believed to be reliable, it is not warranted and you should not rely upon it without independent verification. Property information is subject to errors, omissions, changes, including price, or withdrawal without notice.
For issues regarding this website, please contact Eyesore at 678.692.8512.
Data Last updated on April 4, 2025 6:46pm








































