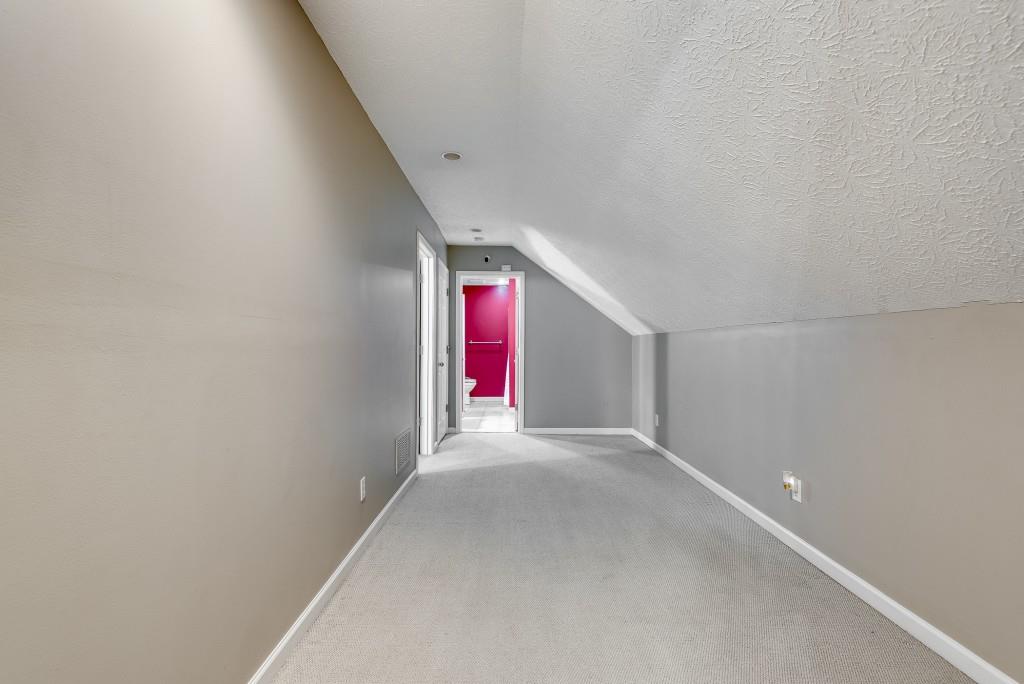144 Pleasant Grove Road
Mcdonough, GA 30252
$440,000
A Home That’s Full of Surprises – Truly One of a Kind! Step into this extraordinary home and prepare to be amazed! It offers a perfect blend of unexpected design, flexibility, and endless possibilities, making it the ultimate canvas for your lifestyle. The open-concept main living area redefines spaciousness, with a large living room flowing seamlessly into the dining area and a chef-style kitchen. Meal prep is a social event, making hosting a breeze! For quieter moments, a versatile family room provides the perfect spot for movie nights, office, or game room. A formal dining room adds even more flexibility—imagine it as a library or craft space! Two Floors in a Ranch Exterior – A Delightful Twist! While the exterior boasts classic ranch-style charm, the interior surprises with a dynamic two-level layout. The second-floor retreat ensures privacy, creating the perfect space to relax and recharge. A Basement Full of Potential. The fully finished basement, complete with a full kitchen, bedroom, and bath, offers incredible opportunities. Use it as a rental suite, guest retreat, or in-law suite. The bedroom creates a cozy atmosphere, ideal for restful sleep or as a studio. Outdoor Living for All Seasons. Set on over an acre of serene land, this home is perfect for every adventure. Host backyard BBQs, enjoy lawn games, or relax around a fire pit. A chain-fenced area keeps pets safe, while the covered front patio is perfect for morning coffee or evening wine. Freedom to Create. With no HOA restrictions, you can truly make this home your own. Convenience Meets Tranquility. Minutes from McDonough Square, this home combines privacy with access to shopping, dining, and entertainment. This isn’t just a house—it’s a unique home ready to evolve with your needs.
- Zip Code30252
- CityMcdonough
- CountyHenry - GA
Location
- ElementaryPleasant Grove - Henry
- JuniorWoodland - Henry
- HighWoodland - Henry
Schools
- StatusActive
- MLS #7491587
- TypeResidential
MLS Data
- Bedrooms5
- Bathrooms4
- Bedroom DescriptionIn-Law Floorplan, Master on Main, Sitting Room
- RoomsFamily Room, Living Room, Office
- BasementExterior Entry, Finished, Finished Bath
- KitchenKitchen Island, Pantry, Second Kitchen, Stone Counters
- AppliancesDishwasher, Gas Oven/Range/Countertop, Gas Water Heater, Microwave, Refrigerator
- HVACCentral Air, Electric
- Fireplaces1
- Fireplace DescriptionGas Starter, Living Room
Interior Details
- ConstructionBrick, Brick Front
- Built In1992
- StoriesArray
- ParkingDriveway, Garage, Garage Door Opener, Garage Faces Side, Level Driveway
- UtilitiesElectricity Available, Natural Gas Available, Water Available
- SewerSeptic Tank
- Lot DescriptionBack Yard, Private
- Acres1.051
Exterior Details
Listing Provided Courtesy Of: ERA Foster & Bond 404-874-9094
Listings identified with the FMLS IDX logo come from FMLS and are held by brokerage firms other than the owner of
this website. The listing brokerage is identified in any listing details. Information is deemed reliable but is not
guaranteed. If you believe any FMLS listing contains material that infringes your copyrighted work please click here
to review our DMCA policy and learn how to submit a takedown request. © 2026 First Multiple Listing
Service, Inc.
This property information delivered from various sources that may include, but not be limited to, county records and the multiple listing service. Although the information is believed to be reliable, it is not warranted and you should not rely upon it without independent verification. Property information is subject to errors, omissions, changes, including price, or withdrawal without notice.
For issues regarding this website, please contact Eyesore at 678.692.8512.
Data Last updated on January 21, 2026 4:54pm























































