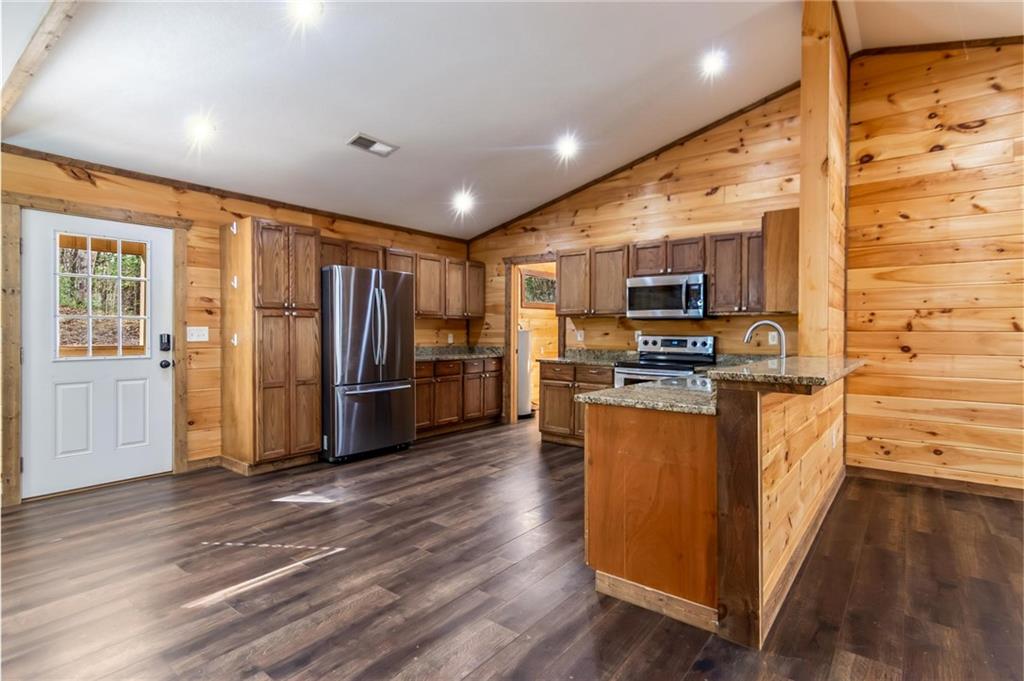24 Virginia Drive
Blue Ridge, GA 30513
$375,000
Modern conveniences meet rustic charm in this nearly new ranch cabin just outside of downtown Blue Ridge. The interior is adorned with knotty pine walls, dark trim accents, and luxury vinyl floors. Vaulted ceilings and recessed lighting help the space feel bright and airy. The spacious kitchen features beautiful granite counters and stainless steel appliances. The ample cabinets, roomy pantry, and generous counterspace make meal prep and entertaining guests a breeze. Feel like you’re on vacation every day from the oversized primary suite. Quiet, wooded views, your own private entrance to the rear deck, double vanity, walk-in closet, and a large step-in tile shower with dual shower heads. The two-car garage offers extra space for your toys and tools and the detached patio with firepit gives you a great spot to get cozy on those chilly mountain evenings. This home boasts a great location too. Within easy distance to the area’s greatest attractions, there’s no shortage of activities to enjoy. Indulge in the numerous dining, shopping, and entertainment options in downtown Blue Ridge, go fishing or kayaking at Blue Ridge Lake, or enjoy streams, waterfalls, and wildlife from the many hiking trails in the area. Pick apples at Mercier Orchards, go ziplining, horseback riding, ride ATVs, or relax at one of the area’s great wineries. There are also no restrictions on short-term rentals, so this property could make a great vacation rental. Sold as is.
- SubdivisionTri-Vista
- Zip Code30513
- CityBlue Ridge
- CountyFannin - GA
Location
- ElementaryWest Fannin
- JuniorFannin County
- HighFannin County
Schools
- StatusPending
- MLS #7491188
- TypeResidential
MLS Data
- Bedrooms3
- Bathrooms3
- Bedroom DescriptionMaster on Main, Oversized Master
- RoomsFamily Room
- BasementCrawl Space
- FeaturesCrown Molding, Double Vanity, High Ceilings 9 ft Main, Recessed Lighting, Vaulted Ceiling(s), Walk-In Closet(s)
- KitchenBreakfast Bar, Cabinets Stain, Pantry, Stone Counters, View to Family Room
- AppliancesDishwasher, Electric Range, Electric Water Heater, Microwave, Refrigerator
- HVACCeiling Fan(s), Central Air, Electric
Interior Details
- StyleCabin, Ranch, Rustic
- ConstructionFrame, Wood Siding
- Built In2016
- StoriesArray
- ParkingAttached, Drive Under Main Level, Driveway, Garage, Garage Door Opener, Garage Faces Front
- FeaturesRain Gutters, Rear Stairs
- UtilitiesCable Available, Electricity Available, Phone Available, Water Available
- SewerSeptic Tank
- Lot DescriptionBack Yard, Corner Lot, Front Yard, Sloped, Wooded
- Lot Dimensions179 x 216 x 202 x 266
- Acres1.15
Exterior Details
Listing Provided Courtesy Of: RE/MAX Town And Country 706-515-7653
Listings identified with the FMLS IDX logo come from FMLS and are held by brokerage firms other than the owner of
this website. The listing brokerage is identified in any listing details. Information is deemed reliable but is not
guaranteed. If you believe any FMLS listing contains material that infringes your copyrighted work please click here
to review our DMCA policy and learn how to submit a takedown request. © 2026 First Multiple Listing
Service, Inc.
This property information delivered from various sources that may include, but not be limited to, county records and the multiple listing service. Although the information is believed to be reliable, it is not warranted and you should not rely upon it without independent verification. Property information is subject to errors, omissions, changes, including price, or withdrawal without notice.
For issues regarding this website, please contact Eyesore at 678.692.8512.
Data Last updated on January 28, 2026 1:03pm

















































