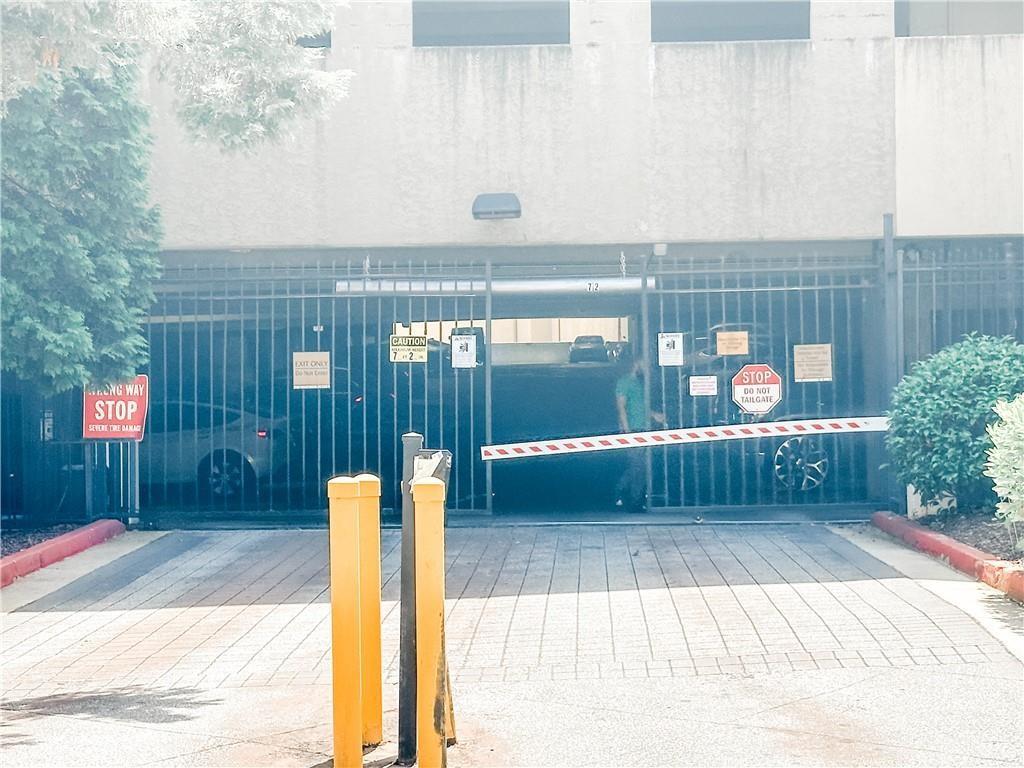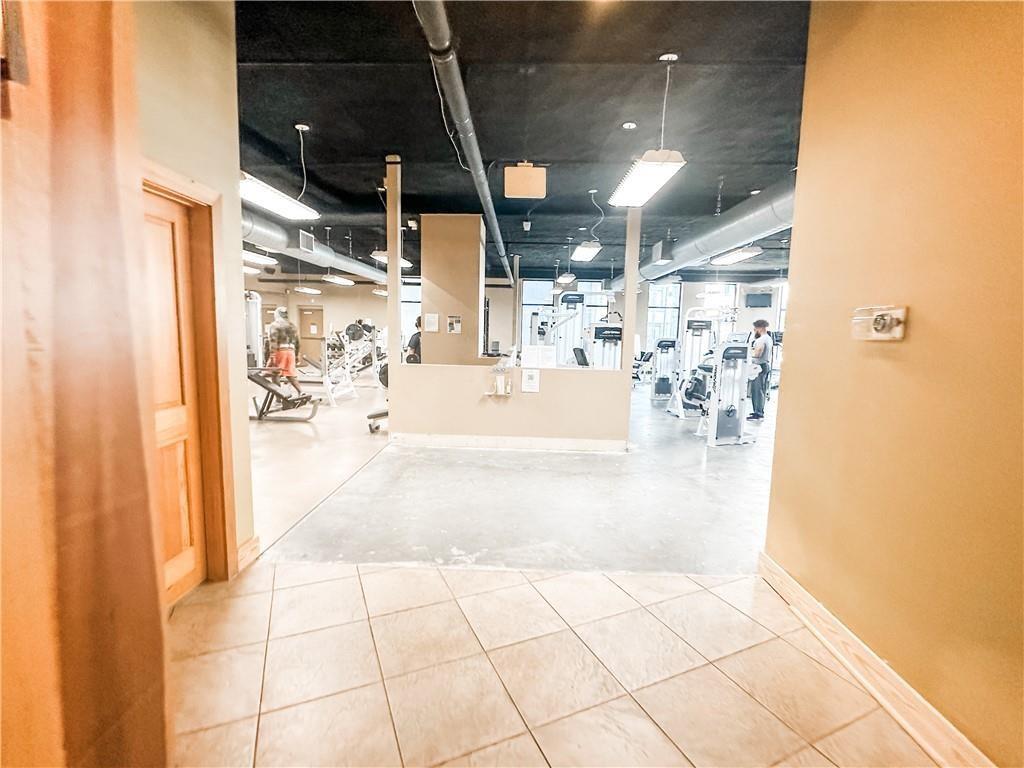400 17th Street NW #1253
Atlanta, GA 30363
$219,900
Welcome to your ideal urban retreat at The Art Foundry in Atlanta! Nestled at 400 17th Street, this chic 1-bedroom, 1-bathroom condo offers a seamless blend of comfort and style in the heart of Atlanta, Georgia. Step into an inviting open-concept floorplan where the living, dining, and kitchen areas flow effortlessly together, highlighted by granite counters, a center bar island, and plenty of cabinet space. The balcony off the living area provides a perfect spot for morning coffee or evening relaxation. The large bathroom is a sanctuary unto itself, boasting an expanded vanity top, linen storage, a luxurious soaking tub, and elegantly tiled floors. The bedroom is a bright and cheerful haven featuring laminate hardwoods and a huge walk-in closet, ensuring ample storage for your wardrobe. Convenience is key with an assigned parking spot just steps from your front door, making daily errands a breeze. Beyond your doorstep, The Art Foundry offers a suite of amenities including a top-of-the-line fitness center, a refreshing pool, social gathering spaces, and a cozy firepit area for entertaining friends and neighbors. Outside your condo, explore the vibrant neighborhood where you can walk to nearby attractions such as Ikea and Atlantic Station. Enjoy a variety of dining options, shopping experiences, and cultural events right at your fingertips. Don't miss the opportunity to experience urban living at its finest in this thoughtfully designed condo at The Art Foundry. Schedule your showing today and envision yourself calling this stylish space home sweet home! HVAC new 2021. Follow directions for easy access: Stop by the front door of the Art Foundry and grab the keys and gate opener from the lockbox on the top right with Unit 1253 written on it. Then take your first right onto Art Foundry St. And enter at the garage and push the clicker to open the gate. Go to the next level and park at SPOT 139 and enter at the door by the parking spot and the unit is just inside the hallway. Super easy access to the unit and parking spot comes with the unit. A dream come true!
- SubdivisionArt Foundry
- Zip Code30363
- CityAtlanta
- CountyFulton - GA
Location
- ElementaryCentennial Place
- JuniorCentennial Place
- HighMidtown
Schools
- StatusActive
- MLS #7487659
- TypeCondominium & Townhouse
MLS Data
- Bedrooms1
- Bathrooms1
- Bedroom DescriptionMaster on Main, Oversized Master
- FeaturesEntrance Foyer, High Ceilings 9 ft Main, Walk-In Closet(s)
- KitchenBreakfast Bar, Cabinets Stain, Kitchen Island, Stone Counters, View to Family Room
- AppliancesDishwasher, Disposal, Electric Range, Electric Water Heater, Microwave, Refrigerator, Self Cleaning Oven
- HVACCentral Air
Interior Details
- StyleHigh Rise (6 or more stories)
- ConstructionBrick 4 Sides
- Built In2004
- StoriesArray
- PoolFenced, In Ground
- ParkingAssigned, Deeded
- UtilitiesCable Available, Electricity Available, Phone Available, Sewer Available, Underground Utilities, Water Available
- SewerPublic Sewer
- Lot Dimensionsx
- Acres0.0172
Exterior Details
Listing Provided Courtesy Of: Keller Williams Realty Signature Partners 678-631-1700
Listings identified with the FMLS IDX logo come from FMLS and are held by brokerage firms other than the owner of
this website. The listing brokerage is identified in any listing details. Information is deemed reliable but is not
guaranteed. If you believe any FMLS listing contains material that infringes your copyrighted work please click here
to review our DMCA policy and learn how to submit a takedown request. © 2025 First Multiple Listing
Service, Inc.
This property information delivered from various sources that may include, but not be limited to, county records and the multiple listing service. Although the information is believed to be reliable, it is not warranted and you should not rely upon it without independent verification. Property information is subject to errors, omissions, changes, including price, or withdrawal without notice.
For issues regarding this website, please contact Eyesore at 678.692.8512.
Data Last updated on December 9, 2025 4:03pm










































