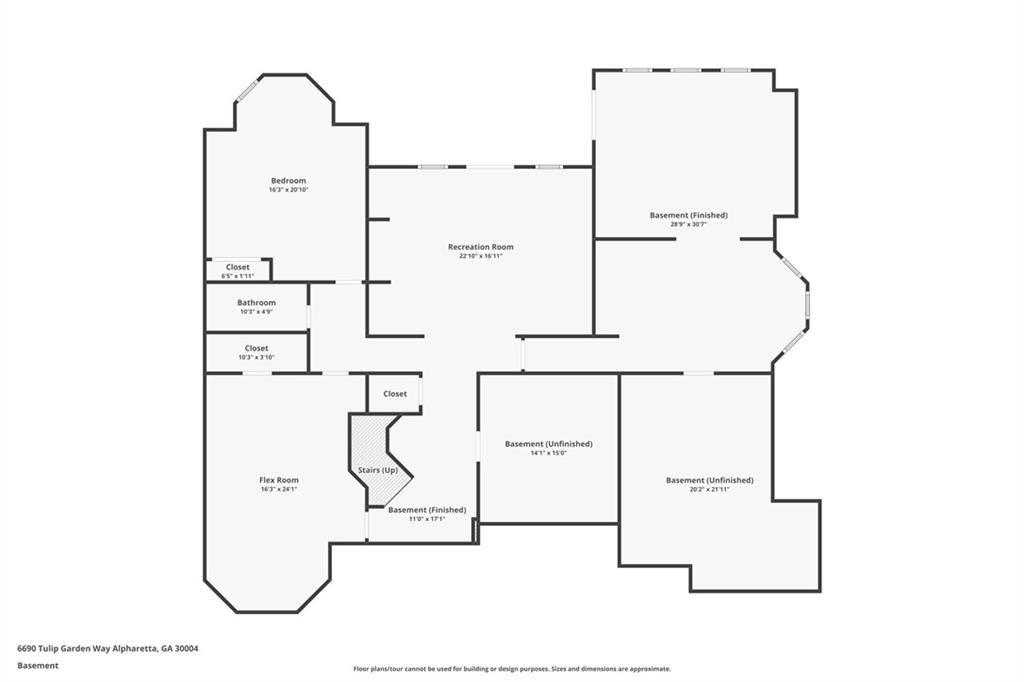6690 Tulip Garden Way
Alpharetta, GA 30004
$1,249,900
Unbeatable value awaits in this luxurious estate home in Tulip Tree Estates! Located in the coveted Denmark High School district, this four-sided brick residence offers ample space, style, and comfort. Situated on over 3/4's of an acre, this pool-ready lot at the end of a serene cul-de-sac has it all. Enter through a grand two-story foyer, leading to beautiful hardwood floors and neutral paint throughout. This home boasts an elegant formal living room, formal dining room, and a dramatic two-story fireside great room. The expansive kitchen features a large peninsula, granite countertops, wood cabinetry, stainless steel appliances, and a breakfast bar, opening to a cozy fireside keeping room with vaulted ceilings. Step out to the covered patio and oversized deck to enjoy peaceful natural views, perfect for unwinding or entertaining. On the main level, the primary suite is a true retreat, complete with tray ceilings, a sitting area, and a spa-like bath with a massive shower, soaker tub, dual vanities, and an oversized walk-in closet. Also on this floor are a convenient laundry room and a guest half-bathroom. Upstairs, you'll find a fantastic second master suite with a luxurious bath and spacious walk-in closet, along with two additional bedrooms, each featuring private baths and walk-in closets. The full daylight walkout basement offers endless possibilities is freshly painted and boasts new carpet. A spacious family room, rec room, additional bedroom, full bathroom, and a versatile teen suite perfect for a game room, study, or theater room. With two large storage rooms—one ideal for a future kitchenette or wet bar—the terrace level is the same size as the main floor and can serve as an expansive nanny or granny suite. Just outside, enjoy a private concrete patio that opens up to serene outdoor space overlooking a tranquil creek. Enjoy the Alpharetta lifestyle with Forsyth County’s lower taxes, only 5 minutes to GA-400, near shopping, dining, and entertainment hubs like Halcyon, Avalon, and the proposed The Gathering with an arena for concerts and sports. This property is ready to be your forever home—schedule a tour today!
- SubdivisionTulip Tree Estates
- Zip Code30004
- CityAlpharetta
- CountyForsyth - GA
Location
- ElementaryBrandywine
- JuniorDeSana
- HighDenmark High School
Schools
- StatusPending
- MLS #7477819
- TypeResidential
MLS Data
- Bedrooms5
- Bathrooms5
- Half Baths1
- Bedroom DescriptionMaster on Main, Oversized Master
- RoomsAttic, Basement, Den, Game Room, Laundry, Living Room, Sun Room
- BasementDaylight, Exterior Entry, Finished, Finished Bath, Full, Walk-Out Access
- FeaturesBookcases, Cathedral Ceiling(s), Coffered Ceiling(s), Crown Molding, Double Vanity, Entrance Foyer 2 Story, High Ceilings 10 ft Main, Tray Ceiling(s), Vaulted Ceiling(s), Walk-In Closet(s)
- KitchenBreakfast Bar, Cabinets White, Eat-in Kitchen, Keeping Room, Pantry, Stone Counters
- AppliancesDishwasher, Disposal, Double Oven, Gas Cooktop, Microwave, Refrigerator
- HVACCeiling Fan(s), Central Air
- Fireplaces2
- Fireplace DescriptionFamily Room, Keeping Room, Raised Hearth, Stone
Interior Details
- StyleTraditional
- ConstructionBrick 4 Sides, HardiPlank Type, Stucco
- Built In2005
- StoriesArray
- ParkingAttached, Garage, Garage Door Opener, Garage Faces Side, Level Driveway
- FeaturesCourtyard, Garden
- ServicesHomeowners Association, Near Schools, Near Shopping, Near Trails/Greenway, Street Lights
- UtilitiesCable Available, Electricity Available, Natural Gas Available, Phone Available, Sewer Available, Underground Utilities, Water Available
- SewerPublic Sewer
- Lot DescriptionBack Yard, Creek On Lot, Cul-de-sac Lot, Front Yard, Irregular Lot, Landscaped
- Lot Dimensionsx
- Acres0.77
Exterior Details
Listing Provided Courtesy Of: Gemba Real Estate 470-219-5600
Listings identified with the FMLS IDX logo come from FMLS and are held by brokerage firms other than the owner of
this website. The listing brokerage is identified in any listing details. Information is deemed reliable but is not
guaranteed. If you believe any FMLS listing contains material that infringes your copyrighted work please click here
to review our DMCA policy and learn how to submit a takedown request. © 2025 First Multiple Listing
Service, Inc.
This property information delivered from various sources that may include, but not be limited to, county records and the multiple listing service. Although the information is believed to be reliable, it is not warranted and you should not rely upon it without independent verification. Property information is subject to errors, omissions, changes, including price, or withdrawal without notice.
For issues regarding this website, please contact Eyesore at 678.692.8512.
Data Last updated on December 9, 2025 4:03pm










































































