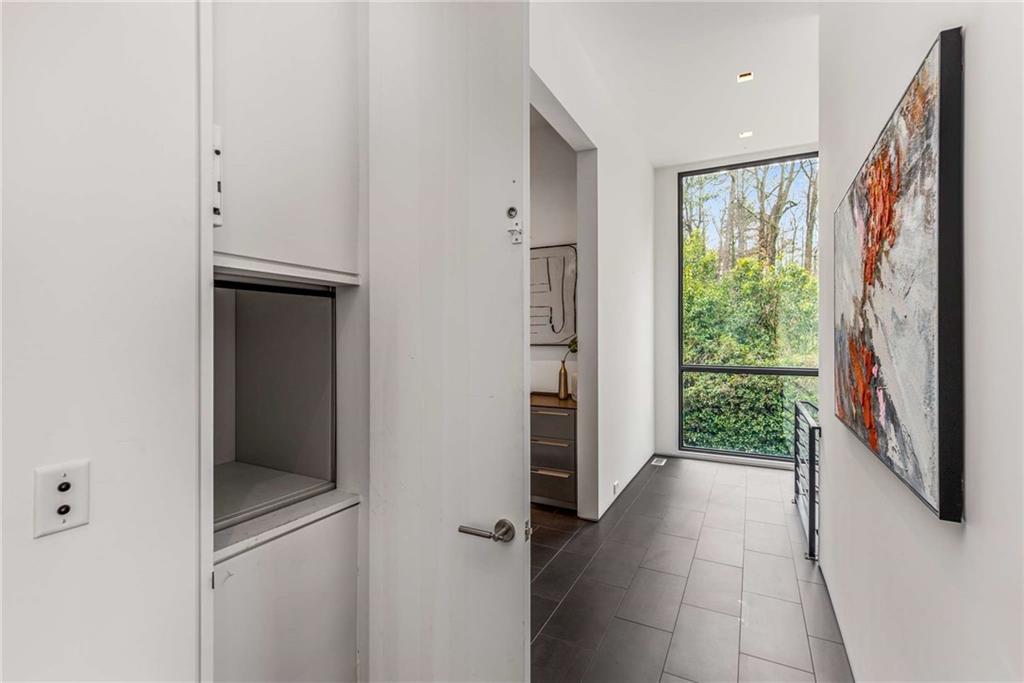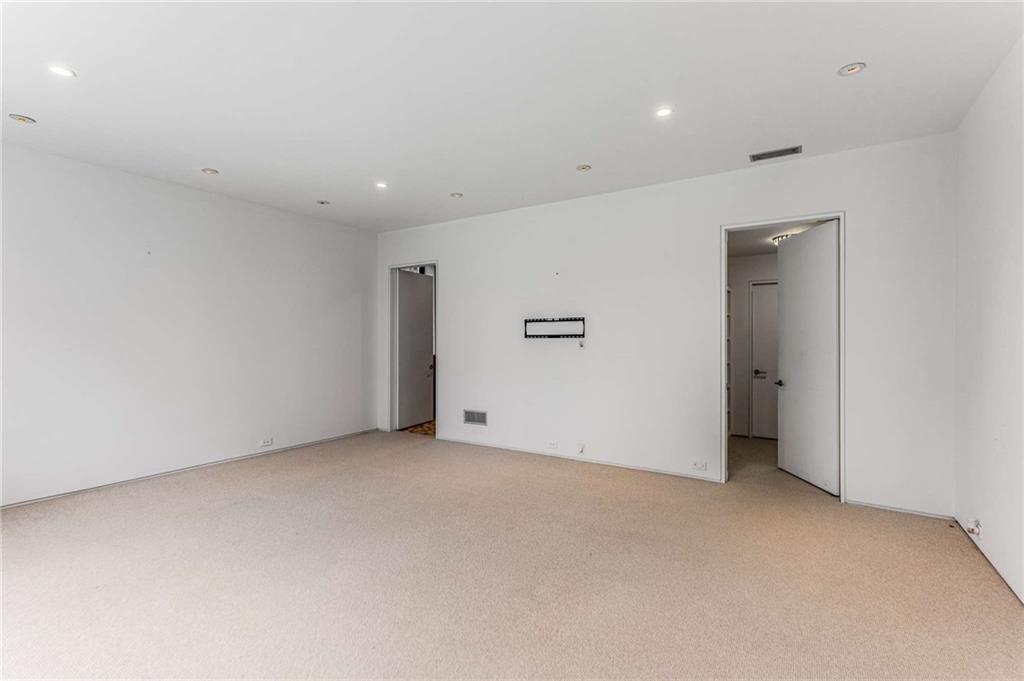3184 Wood Valley Road NW
Atlanta, GA 30327
$2,599,999
Nestled on a wooded and private acre in the heart of Buckhead, this custom built modern fuses art deco influences with state of the art modern details to deliver a showstopper of a home designed for entertaining. A winding gated drive leads past the suspended mahogany staircase in the glass atrium of the entry. An imposing wood front door welcomes your guest into the two story foyer that steps down into the equality tall living room and office warmed by a gas fireplace. Walls of commercial grade windows overlook the swimming pool and private back yard. The Siematic kitchen features Gaggenau and Miele appliances including a full sized wine chiller, built in coffee maker and a convenient dumbwaiter. The butler's pantry off the kitchen makes for the perfect wet bar. Indoor/outdoor living is maximized on the partially covered back deck boasting a water feature and a fire pit. Upstairs, the owner's suite spoils with a dressing room and light filled bath. A secondary bedroom suite up completes the upper level. The terrace level features a temperature controlled wine cellar, a home gym and an enormous lower level suite. This automated smart home includes a Crestron lighting system that can be controlled from the convenience of your phone. Shown by appointment only, this modern showstopper is not to be missed!
- SubdivisionBuckhead
- Zip Code30327
- CityAtlanta
- CountyFulton - GA
Location
- ElementaryJackson - Atlanta
- JuniorWillis A. Sutton
- HighNorth Atlanta
Schools
- StatusPending
- MLS #7477122
- TypeResidential
- SpecialCorporate Owner
MLS Data
- Bedrooms3
- Bathrooms3
- Half Baths1
- Bedroom DescriptionOversized Master
- RoomsExercise Room, Living Room, Office, Great Room - 2 Story, Wine Cellar
- BasementDaylight, Exterior Entry, Interior Entry, Finished, Driveway Access, Bath/Stubbed
- FeaturesHigh Ceilings 10 ft Main, High Ceilings 10 ft Upper, Entrance Foyer 2 Story, Bookcases, Central Vacuum, Double Vanity, High Speed Internet, Wet Bar, Walk-In Closet(s)
- KitchenBreakfast Bar, Cabinets Other, Stone Counters, Eat-in Kitchen, Kitchen Island, Pantry Walk-In, View to Family Room, Wine Rack
- AppliancesDouble Oven, Dryer, Dishwasher, Disposal, Electric Range, Energy Star Appliances, Refrigerator, Gas Water Heater, Microwave, Range Hood, Self Cleaning Oven, Washer
- HVACCeiling Fan(s), Central Air, Zoned
- Fireplaces3
- Fireplace DescriptionDecorative, Factory Built, Great Room, Other Room, Outside
Interior Details
- StyleContemporary, Modern
- ConstructionStucco
- Built In2008
- StoriesArray
- PoolGunite, Heated, In Ground
- ParkingAttached, Garage Door Opener, Driveway, Garage, Kitchen Level, Level Driveway, Storage
- FeaturesGas Grill, Garden, Private Yard, Private Entrance, Storage
- UtilitiesCable Available, Electricity Available, Natural Gas Available, Phone Available, Sewer Available, Water Available
- SewerPublic Sewer
- Lot DescriptionLevel, Back Yard, Landscaped, Private, Wooded
- Acres1
Exterior Details
Listing Provided Courtesy Of: Coldwell Banker Realty 404-262-1234
Listings identified with the FMLS IDX logo come from FMLS and are held by brokerage firms other than the owner of
this website. The listing brokerage is identified in any listing details. Information is deemed reliable but is not
guaranteed. If you believe any FMLS listing contains material that infringes your copyrighted work please click here
to review our DMCA policy and learn how to submit a takedown request. © 2026 First Multiple Listing
Service, Inc.
This property information delivered from various sources that may include, but not be limited to, county records and the multiple listing service. Although the information is believed to be reliable, it is not warranted and you should not rely upon it without independent verification. Property information is subject to errors, omissions, changes, including price, or withdrawal without notice.
For issues regarding this website, please contact Eyesore at 678.692.8512.
Data Last updated on January 21, 2026 4:54pm


































































